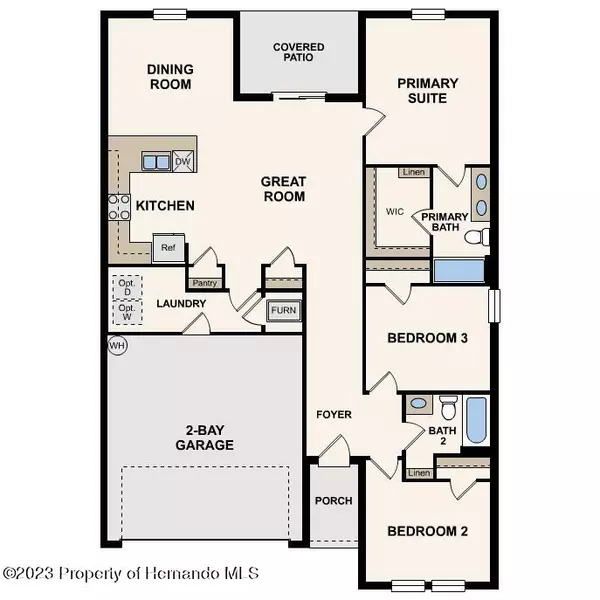$290,990
$290,990
For more information regarding the value of a property, please contact us for a free consultation.
3 Beds
2 Baths
1,477 SqFt
SOLD DATE : 04/12/2024
Key Details
Sold Price $290,990
Property Type Single Family Home
Sub Type Single Family Residence
Listing Status Sold
Purchase Type For Sale
Square Footage 1,477 sqft
Price per Sqft $197
Subdivision Royal Highlands Unit 5
MLS Listing ID 2235219
Sold Date 04/12/24
Style Ranch,Other
Bedrooms 3
Full Baths 2
HOA Y/N No
Originating Board Hernando County Association of REALTORS®
Year Built 2024
Annual Tax Amount $243
Tax Year 2023
Lot Size 0.459 Acres
Acres 0.46
Property Description
Under Construction. Prepare to be impressed by this DELIGHTFUL New home in the Spring Hill community! The desirable Prescott plan features an open living room that flows into a well-appointed kitchen and separate dining area. The kitchen features gorgeous cabinets, granite countertops, and stainless-steel appliances (Including: range, microwave hood, and dishwasher). The primary suite has a private bath, dual vanity sinks, and a roomy walk-in closet. This desirable plan also comes complete with a 2-car garage.
Location
State FL
County Hernando
Community Royal Highlands Unit 5
Zoning R1C
Direction From Tampa, drive North on FL-589 N (Toll Road) to exit 46. Exit and turn left onto Cortez Blvd. Turn right onto Sunshine Grove Rd. Continue onto Hexam Rd. Turn left onto Mansign Rd. Turn right onto Maybird Ave. Destination on the right.
Interior
Interior Features Ceiling Fan(s), Open Floorplan, Pantry, Primary Bathroom - Tub with Shower, Primary Downstairs, Walk-In Closet(s), Other, Split Plan
Heating Central, Electric
Cooling Central Air, Electric
Flooring Carpet, Vinyl
Fireplaces Type Other
Fireplace Yes
Appliance Dishwasher, Electric Oven
Exterior
Exterior Feature ExteriorFeatures
Garage Garage Door Opener, Other
Garage Spaces 2.0
Utilities Available Electricity Available, Other
Amenities Available None
View Y/N No
Roof Type Shingle
Porch Patio
Garage Yes
Building
Story 1
Water Well
Architectural Style Ranch, Other
Level or Stories 1
New Construction Yes
Schools
Elementary Schools Deltona
Middle Schools Fox Chapel
High Schools Central
Others
Tax ID R01 221 17 3340 0275 0080
Acceptable Financing Cash, Conventional, FHA, VA Loan
Listing Terms Cash, Conventional, FHA, VA Loan
Read Less Info
Want to know what your home might be worth? Contact us for a FREE valuation!

Our team is ready to help you sell your home for the highest possible price ASAP

"My job is to find and attract mastery-based agents to the office, protect the culture, and make sure everyone is happy! "
11923 Oak Trail Way, Richey, Florida, 34668, United States


