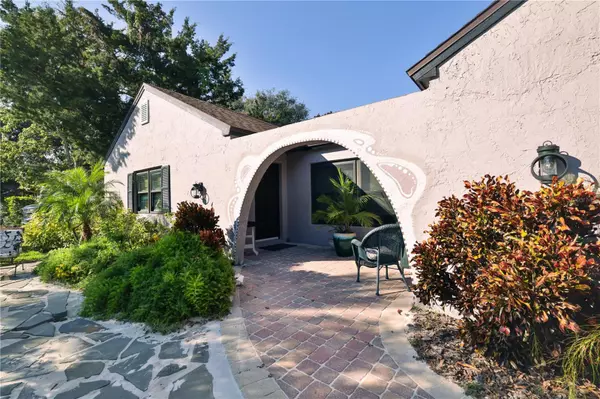$910,000
$939,000
3.1%For more information regarding the value of a property, please contact us for a free consultation.
4 Beds
4 Baths
2,944 SqFt
SOLD DATE : 04/15/2024
Key Details
Sold Price $910,000
Property Type Single Family Home
Sub Type Single Family Residence
Listing Status Sold
Purchase Type For Sale
Square Footage 2,944 sqft
Price per Sqft $309
Subdivision El Granada
MLS Listing ID FC296661
Sold Date 04/15/24
Bedrooms 4
Full Baths 3
Half Baths 1
Construction Status No Contingency
HOA Y/N No
Originating Board Stellar MLS
Year Built 1977
Annual Tax Amount $3,701
Lot Size 0.350 Acres
Acres 0.35
Property Description
Your chance to own the home of the founder of Butterfield Garage Art Gallery! Unique and beautiful with many living options. Use the current rental unit as-is, as an in-law suite, or open it back up making it a 4/3.5 + office. 2 master suites, luxury vinyl plank flooring, built-in bookshelves, beautiful private backyard with newly renovated pool, many seating areas/nooks, an elevated deck with shower room below, fish pond, 2 sheds, and the soft accompaniment of shows at The Amp which is a block away. Street backs up to state park. House is 3 blocks into unincorporated St Aug, so no worries with rental ordinances. Potential to have 3 rentable units. 2 AC units, 9' pool, surround sound, crown molding, newly updated landscaping, brick-pavered driveway and flagstone walking path.
New septic system about 5 years ago, all AC ducts replaced in '23, new water heater with comfort valve, outdoor shower has 40 gal heater just for it, complete master bath remodel in '23, exterior painted in '22, interior painted in '23, new dishwasher only used 1 time (they wash by hand). All information and measurements provided here are intended to be correct but cannot be guaranteed.
Location
State FL
County St Johns
Community El Granada
Zoning RESI
Rooms
Other Rooms Den/Library/Office, Great Room, Inside Utility, Interior In-Law Suite w/Private Entry
Interior
Interior Features Built-in Features, Ceiling Fans(s), Crown Molding, Primary Bedroom Main Floor, Solid Surface Counters, Walk-In Closet(s), Window Treatments
Heating Central, Electric
Cooling Central Air
Flooring Carpet, Luxury Vinyl
Fireplace false
Appliance Dishwasher, Dryer, Range, Range Hood, Refrigerator, Washer
Exterior
Exterior Feature Courtyard, Irrigation System, Outdoor Shower, Sliding Doors
Garage Spaces 2.0
Pool In Ground
Utilities Available Electricity Connected, Public, Sprinkler Well, Water Connected
Roof Type Shingle
Attached Garage true
Garage true
Private Pool Yes
Building
Entry Level One
Foundation Slab
Lot Size Range 1/4 to less than 1/2
Sewer Septic Tank
Water Public
Structure Type Concrete,Stucco
New Construction false
Construction Status No Contingency
Others
Senior Community No
Ownership Fee Simple
Special Listing Condition None
Read Less Info
Want to know what your home might be worth? Contact us for a FREE valuation!

Our team is ready to help you sell your home for the highest possible price ASAP

© 2025 My Florida Regional MLS DBA Stellar MLS. All Rights Reserved.
Bought with WATSON REALTY CORP
"My job is to find and attract mastery-based agents to the office, protect the culture, and make sure everyone is happy! "
11923 Oak Trail Way, Richey, Florida, 34668, United States






