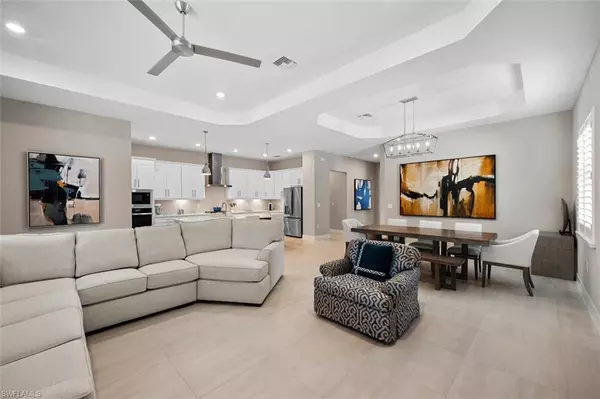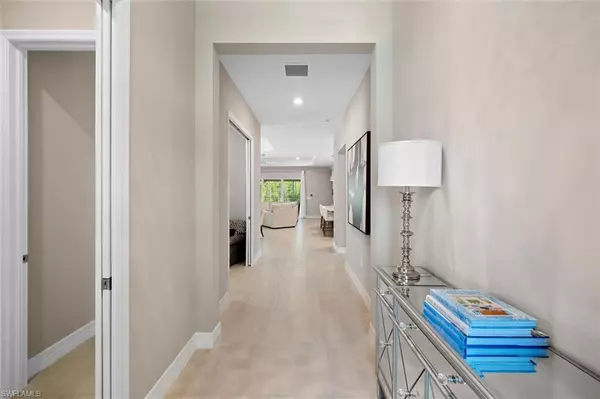$870,000
$899,999
3.3%For more information regarding the value of a property, please contact us for a free consultation.
4 Beds
3 Baths
2,247 SqFt
SOLD DATE : 04/08/2024
Key Details
Sold Price $870,000
Property Type Single Family Home
Sub Type Ranch,Single Family Residence
Listing Status Sold
Purchase Type For Sale
Square Footage 2,247 sqft
Price per Sqft $387
Subdivision Vista Wildblue
MLS Listing ID 224006317
Sold Date 04/08/24
Bedrooms 4
Full Baths 3
HOA Fees $178/qua
HOA Y/N Yes
Originating Board Bonita Springs
Year Built 2023
Annual Tax Amount $3,331
Tax Year 2022
Lot Size 7,919 Sqft
Acres 0.1818
Property Description
BEST DEAL IN WILDBLUE! NOW OFFERED FURNISHED w/ $40K PRICE REDUCTION IN PAST MONTH! OVER $50K MORE IN UPGRADES THAN ANY OTHER MARIA LISTED IN THE COMMUNITY! From the WHOLE HOUSE GENERATOR, WHOLE HOUSE WATER FILTRATION SYSTEM, AC GARAGE W/ BLOWN IN INSULATION in ATTIC & INSULATED GARAGE DOOR, 2 UV LIGHTS IN HOUSE AC, CUSTOM PLANTATION SHUTTERS, ALL CUSTOM BATHROOM MIRRORS, CUSTOM GLASS DOORS IN BATHROOMS, UPGRADED LIGHT FIXTURES & CHANDELIERS, CUSTOM PAINT, TILE floors, IMPACT WINDOWS & DOORS, & TANKLESS GAS HOT WATER HEATER! Chef's kitchen w/ NATURAL GAS cooktop, range hood, wall oven, SOFT CLOSE cabinets / drawers & large QUARTZ island. Relax on the patio w/ a “PICTURE FRAME SCREEN” to enjoy the unobstructed PROTECTED PRESERVE view. Lanai has a natural GAS OUTDOOR KITCHEN w/ stone work, PRIVATE POOL & SPA (HEATED), large COVERED AREA, lounging space to enjoy the sun & UPGRADED 7' PRIVACY CALUSIA HEDGES & UPGRADED LANDSCAPING ON ALL SIDES, FRONT & BACK OF THE HOUSE. Vista Wildblue is an AMENITY RICH, MAINTENANCE FREE, GATED community that offers 2 RESTAURANTS, BOATABLE waters, CLUB HOUSE, DAY SPA, workout facility, resort style pool, lap pool, tennis, pickleball, basketball & MORE!
Location
State FL
County Lee
Area Wildblue
Zoning MPD
Rooms
Dining Room Breakfast Bar, Dining - Family
Kitchen Gas Available, Island, Walk-In Pantry
Interior
Interior Features Built-In Cabinets, Custom Mirrors, Foyer, Laundry Tub, Pantry, Smoke Detectors, Tray Ceiling(s), Walk-In Closet(s), Window Coverings
Heating Central Electric
Flooring Tile
Equipment Auto Garage Door, Cooktop - Gas, Dishwasher, Disposal, Dryer, Grill - Gas, Microwave, Refrigerator/Freezer, Self Cleaning Oven, Smoke Detector, Tankless Water Heater, Wall Oven, Washer, Water Treatment Owned
Furnishings Furnished
Fireplace No
Window Features Window Coverings
Appliance Gas Cooktop, Dishwasher, Disposal, Dryer, Grill - Gas, Microwave, Refrigerator/Freezer, Self Cleaning Oven, Tankless Water Heater, Wall Oven, Washer, Water Treatment Owned
Heat Source Central Electric
Exterior
Exterior Feature Screened Lanai/Porch, Outdoor Kitchen
Parking Features Attached
Garage Spaces 2.0
Pool Community, Pool/Spa Combo, Below Ground, Gas Heat
Community Features Clubhouse, Pool, Fitness Center, Restaurant, Sidewalks, Street Lights, Tennis Court(s), Gated
Amenities Available Basketball Court, Barbecue, Beach - Private, Bike And Jog Path, Bocce Court, Business Center, Clubhouse, Community Boat Dock, Community Boat Ramp, Pool, Community Room, Spa/Hot Tub, Fitness Center, Full Service Spa, Internet Access, Pickleball, Play Area, Restaurant, See Remarks, Sidewalk, Streetlight, Tennis Court(s), Underground Utility
Waterfront Description None
View Y/N Yes
View Landscaped Area, Preserve
Roof Type Tile
Porch Patio
Total Parking Spaces 2
Garage Yes
Private Pool Yes
Building
Lot Description Regular
Building Description Concrete Block,Stucco, DSL/Cable Available
Story 1
Water Central
Architectural Style Ranch, Single Family
Level or Stories 1
Structure Type Concrete Block,Stucco
New Construction No
Others
Pets Allowed Yes
Senior Community No
Tax ID 20-46-26-L3-13000.3450
Ownership Single Family
Security Features Smoke Detector(s),Gated Community
Read Less Info
Want to know what your home might be worth? Contact us for a FREE valuation!

Our team is ready to help you sell your home for the highest possible price ASAP

Bought with DomainRealty.com LLC
"My job is to find and attract mastery-based agents to the office, protect the culture, and make sure everyone is happy! "
11923 Oak Trail Way, Richey, Florida, 34668, United States






