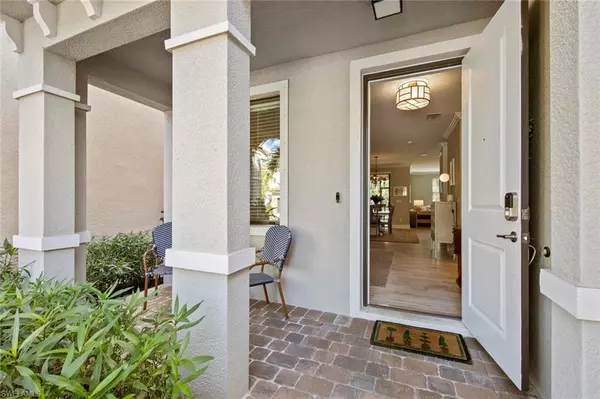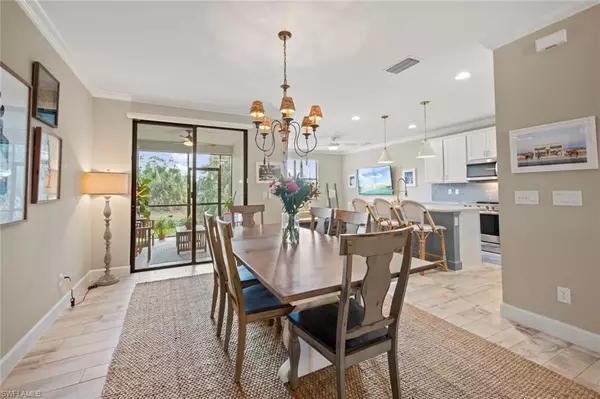$620,000
$599,000
3.5%For more information regarding the value of a property, please contact us for a free consultation.
3 Beds
3 Baths
2,002 SqFt
SOLD DATE : 03/03/2022
Key Details
Sold Price $620,000
Property Type Single Family Home
Sub Type 2 Story,Single Family Residence
Listing Status Sold
Purchase Type For Sale
Square Footage 2,002 sqft
Price per Sqft $309
Subdivision Natura
MLS Listing ID 222002755
Sold Date 03/03/22
Bedrooms 3
Full Baths 2
Half Baths 1
HOA Fees $114/qua
HOA Y/N Yes
Originating Board Bonita Springs
Year Built 2018
Annual Tax Amount $3,199
Tax Year 2020
Lot Size 2,914 Sqft
Acres 0.0669
Property Description
Location, location, location. Remarkable opportunity in a new construction neighborhood, this Home Dynamics single family home offers direct golf course views from 2 lanai's. With over $75,000 in upgrades, this tastefully FURNISHED home is ready to move in. With an open floor plan, you enter to beautiful white wood look tile on the first floor, a large spacious living room, open kitchen with large island, white quartz countertops, tile backsplash, upgraded faucet, 42” shaker style wood cabinetry, and designer lighting throughout. 3 bedrooms, 2 bathrooms, and 1 half bathroom have plenty of space for family and guests. Resort style amenities await you in this gated golf course community with HOA under $200 a month for every amenity you could want. Large resort style swimming pool, spa, tennis, pickle ball, shuffleboard, bocce ball, basketball and an elegant clubhouse, restaurant & fitness center. Centrally located between Ft. Myers and Naples. Only 10 mins to beaches, 1 mile east of US-41 and a short drive to the airport. Avoid the 2-year wait to build in Bonita Fairways. Seller able to do quick closing. **1-Year Cinch Home Warranty Included**
Location
State FL
County Lee
Area Bonita Fairways
Zoning PUD
Rooms
Bedroom Description Master BR Sitting Area,Master BR Upstairs
Dining Room Breakfast Bar, Dining - Living
Kitchen Island, Pantry
Interior
Interior Features Pantry, Smoke Detectors, Tray Ceiling(s), Walk-In Closet(s), Window Coverings
Heating Central Electric
Flooring Tile, Vinyl
Equipment Auto Garage Door, Cooktop - Electric, Dishwasher, Disposal, Dryer, Microwave, Refrigerator/Icemaker, Reverse Osmosis, Security System, Self Cleaning Oven, Smoke Detector, Washer
Furnishings Partially
Fireplace No
Window Features Window Coverings
Appliance Electric Cooktop, Dishwasher, Disposal, Dryer, Microwave, Refrigerator/Icemaker, Reverse Osmosis, Self Cleaning Oven, Washer
Heat Source Central Electric
Exterior
Exterior Feature Balcony, Screened Lanai/Porch
Parking Features Driveway Paved, Attached
Garage Spaces 1.0
Pool Community
Community Features Clubhouse, Pool, Fitness Center, Golf, Putting Green, Restaurant, Street Lights, Tennis Court(s), Gated
Amenities Available Billiard Room, Bocce Court, Business Center, Clubhouse, Pool, Community Room, Spa/Hot Tub, Fitness Center, Golf Course, Hobby Room, Library, Pickleball, Putting Green, Restaurant, Shuffleboard Court, Streetlight, Tennis Court(s)
Waterfront Description None
View Y/N Yes
View Golf Course
Roof Type Tile
Street Surface Paved
Total Parking Spaces 1
Garage Yes
Private Pool No
Building
Lot Description Regular
Building Description Concrete Block,Stucco, DSL/Cable Available
Story 2
Water Central
Architectural Style Two Story, Single Family
Level or Stories 2
Structure Type Concrete Block,Stucco
New Construction No
Schools
Elementary Schools School Choice
Middle Schools School Choice
High Schools School Choice
Others
Pets Allowed With Approval
Senior Community No
Tax ID 27-47-25-B2-30000.0200
Ownership Single Family
Security Features Security System,Smoke Detector(s),Gated Community
Read Less Info
Want to know what your home might be worth? Contact us for a FREE valuation!

Our team is ready to help you sell your home for the highest possible price ASAP

Bought with Premier Sotheby's Int'l Realty
"My job is to find and attract mastery-based agents to the office, protect the culture, and make sure everyone is happy! "
11923 Oak Trail Way, Richey, Florida, 34668, United States






