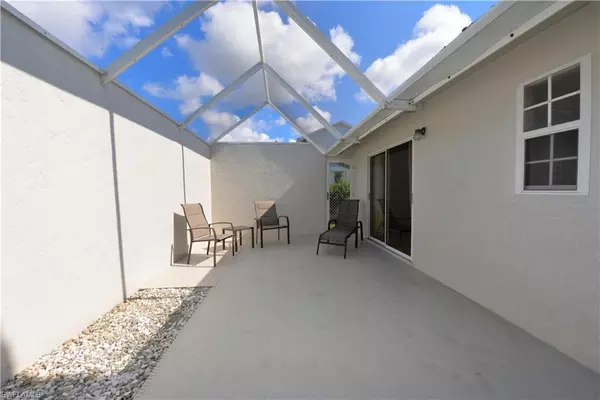$315,000
$325,000
3.1%For more information regarding the value of a property, please contact us for a free consultation.
3 Beds
2 Baths
1,512 SqFt
SOLD DATE : 12/14/2022
Key Details
Sold Price $315,000
Property Type Multi-Family
Sub Type Multi-Story Home,Townhouse
Listing Status Sold
Purchase Type For Sale
Square Footage 1,512 sqft
Price per Sqft $208
Subdivision Cypress Keep Condo
MLS Listing ID 222081754
Sold Date 12/14/22
Bedrooms 3
Full Baths 2
Condo Fees $420/mo
HOA Y/N No
Originating Board Florida Gulf Coast
Year Built 1987
Annual Tax Amount $2,518
Tax Year 2022
Lot Size 8,019 Sqft
Acres 0.1841
Property Description
Move-in ready! Your outdoor oasis awaits! This beautiful courtyard villa lives like a single family home & has windows on 3 sides. Outdoor space is H-U-G-E! Screened 2 story 13' x 39' courtyard is perfect for sunbathing, growing herbs, weekend BBQ, or perfect play area for your toddler or pet. You can grill on your courtyard- no need to walk to a common area for a weekend BBQ. Double driveway + single garage provides THREE parking spaces- unheard of in a condo. Light & bright interior- white kitchen cabinets, stainless appliances + granite countertops await you. Kitchen cabinetry has built-in pull-out drawers. Great room flooring is stranded bamboo & is also in upstairs loft. Main floor features a split bedroom plan-front bedroom has an ample closet + additional storage under the stairs. Rear bedroom has a wall of closet space. Upstairs master suite is 14' x 16' with cathedral ceilings, TWO walk-in closets + adjacent loft - perfect for your office/workout area. Loft window is hurricane rated, & there are metal storm panels for remaining windows & upstairs slider (only downstairs sliders in living room & rear bedroom lack protection, but are adjacent to the concrete privacy wall)
Location
State FL
County Lee
Area Cypress Keep Condo
Rooms
Bedroom Description First Floor Bedroom,Master BR Upstairs,Split Bedrooms
Dining Room Breakfast Bar, Dining - Living
Kitchen Pantry
Interior
Interior Features Cathedral Ceiling(s), Pantry, Smoke Detectors, Walk-In Closet(s), Wheel Chair Access, Window Coverings
Heating Central Electric
Flooring Tile, Wood
Equipment Auto Garage Door, Dishwasher, Disposal, Dryer, Range, Refrigerator/Icemaker, Self Cleaning Oven, Smoke Detector, Washer
Furnishings Partially
Fireplace No
Window Features Window Coverings
Appliance Dishwasher, Disposal, Dryer, Range, Refrigerator/Icemaker, Self Cleaning Oven, Washer
Heat Source Central Electric
Exterior
Exterior Feature Screened Lanai/Porch, Courtyard
Parking Features 2 Assigned, Driveway Paved, Guest, Paved, Attached
Garage Spaces 1.0
Pool Community
Community Features Pool
Amenities Available Pool, Community Room
Waterfront Description None
View Y/N No
View Privacy Wall
Roof Type Shingle
Street Surface Paved
Handicap Access Wheel Chair Access
Total Parking Spaces 1
Garage Yes
Private Pool No
Building
Lot Description Zero Lot Line
Building Description Concrete Block,Wood Frame,Stucco,Vinyl Siding, DSL/Cable Available
Story 2
Water Central
Architectural Style Multi-Story Home, Townhouse
Level or Stories 2
Structure Type Concrete Block,Wood Frame,Stucco,Vinyl Siding
New Construction No
Others
Pets Allowed Limits
Senior Community No
Pet Size 50
Tax ID 21-45-24-39-0000I.0010
Ownership Condo
Security Features Smoke Detector(s)
Num of Pet 2
Read Less Info
Want to know what your home might be worth? Contact us for a FREE valuation!

Our team is ready to help you sell your home for the highest possible price ASAP

Bought with RE/MAX Realty Group
"My job is to find and attract mastery-based agents to the office, protect the culture, and make sure everyone is happy! "
11923 Oak Trail Way, Richey, Florida, 34668, United States






