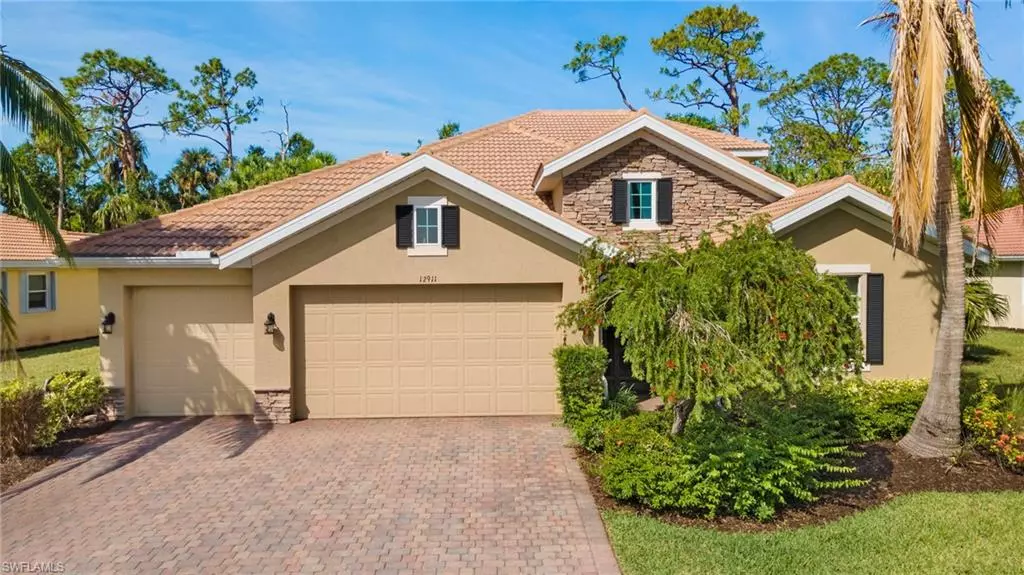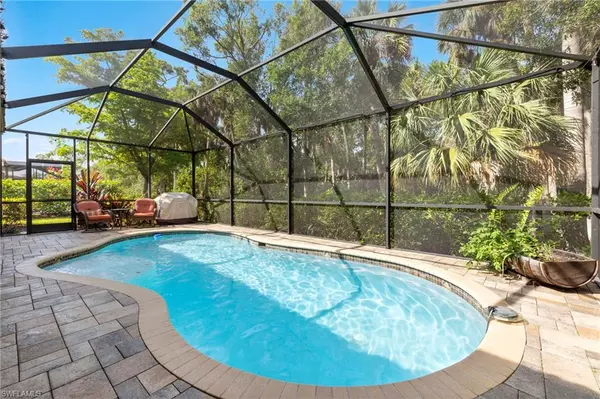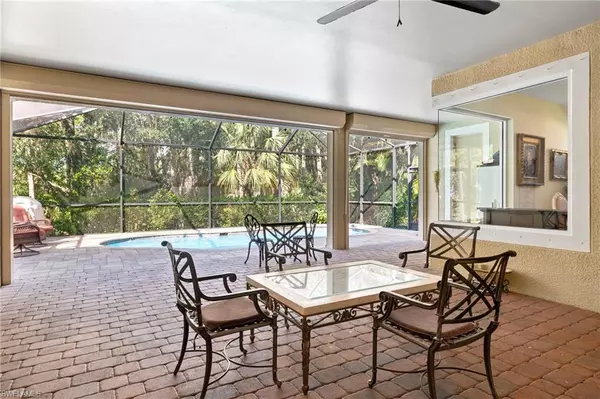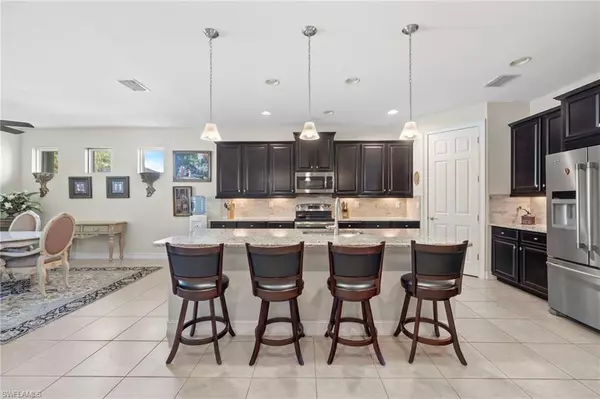$665,000
$674,900
1.5%For more information regarding the value of a property, please contact us for a free consultation.
3 Beds
5 Baths
3,490 SqFt
SOLD DATE : 06/30/2023
Key Details
Sold Price $665,000
Property Type Single Family Home
Sub Type 2 Story,Single Family Residence
Listing Status Sold
Purchase Type For Sale
Square Footage 3,490 sqft
Price per Sqft $190
Subdivision Moody River Estates
MLS Listing ID 223034876
Sold Date 06/30/23
Bedrooms 3
Full Baths 4
Half Baths 1
HOA Fees $414/qua
HOA Y/N Yes
Originating Board Florida Gulf Coast
Year Built 2014
Annual Tax Amount $10,256
Tax Year 2022
Lot Size 10,890 Sqft
Acres 0.25
Property Description
This beautiful and spacious pool home is waiting for you in Moody River Estates. When you enter this 3 Bedroom + Den, 4+ Bathroom house, your eyes will be drawn to all the stunning architectural details. Notice how the 14 ft ceilings in the foyer with the large transom window allows the sunlight in. Tray ceilings with crown molding and detailed trim work is found throughout the Main Living Area. The open concept Living/Dining/Kitchen area makes entertaining family and friends easy. The Kitchen boasts a large island, walk-in pantry, stainless steel appliances, granite countertops and tile backsplash. The Primary Suite has abundant space, two closets and the ensuite Bathroom has dual vanities and an oversized shower. The 2nd Bedroom has an ensuite Bathroom and the 3rd Baedroom has access to a full Bathroom as well. The Den has a built-in desk perfect for your home office. Upstairs you will discover a huge Bonus Room with full Bathroom. Now step out to the gorgeous solar heated pool with an amazing under truss lanai. You'll love the privacy offered by the preserve view. You'll also appreciate a dedicated pool 1/2 Bathroom. This house is perfect for large families or lots of visitors.
Location
State FL
County Lee
Area Moody River Estates
Zoning RM-2
Rooms
Bedroom Description First Floor Bedroom,Master BR Ground,Master BR Sitting Area,Split Bedrooms,Two Master Suites
Dining Room Breakfast Bar, Formal
Kitchen Island, Walk-In Pantry
Interior
Interior Features Built-In Cabinets, Custom Mirrors, Tray Ceiling(s)
Heating Central Electric
Flooring Carpet, Tile
Equipment Auto Garage Door, Cooktop - Electric, Dishwasher, Dryer, Range, Refrigerator/Freezer, Self Cleaning Oven, Washer
Furnishings Unfurnished
Fireplace No
Appliance Electric Cooktop, Dishwasher, Dryer, Range, Refrigerator/Freezer, Self Cleaning Oven, Washer
Heat Source Central Electric
Exterior
Exterior Feature Screened Lanai/Porch
Parking Features Driveway Paved, On Street, Attached
Garage Spaces 3.0
Pool Community, Equipment Stays, Solar Heat, Salt Water
Community Features Clubhouse, Park, Pool, Fitness Center, Fishing, Sidewalks, Street Lights, Gated
Amenities Available Basketball Court, Bike And Jog Path, Billiard Room, Bocce Court, Clubhouse, Community Boat Dock, Community Boat Ramp, Park, Pool, Community Room, Spa/Hot Tub, Fitness Center, Fishing Pier, Play Area, Sidewalk, Streetlight
Waterfront Description None
View Y/N Yes
View Landscaped Area, Preserve
Roof Type Tile
Street Surface Paved
Total Parking Spaces 3
Garage Yes
Private Pool Yes
Building
Lot Description Regular
Story 1
Water Central
Architectural Style Two Story, Single Family
Level or Stories 1
Structure Type Concrete Block,Poured Concrete,Stone,Stucco
New Construction No
Schools
Elementary Schools School Choice
Middle Schools School Choice
High Schools School Choice
Others
Pets Allowed Limits
Senior Community No
Pet Size 150
Tax ID 15-44-24-05-00000.0100
Ownership Single Family
Security Features Gated Community
Num of Pet 2
Read Less Info
Want to know what your home might be worth? Contact us for a FREE valuation!

Our team is ready to help you sell your home for the highest possible price ASAP

Bought with Coldwell Banker Realty
"My job is to find and attract mastery-based agents to the office, protect the culture, and make sure everyone is happy! "
11923 Oak Trail Way, Richey, Florida, 34668, United States






