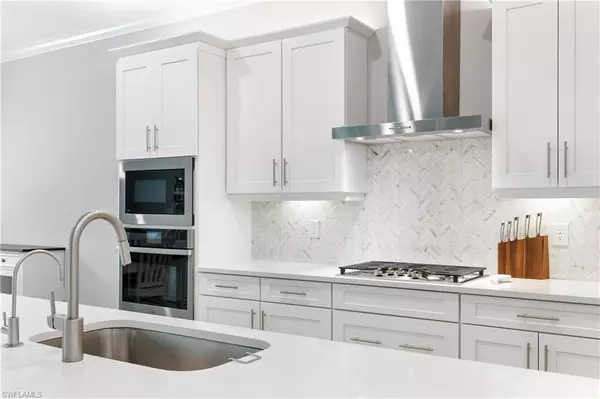$1,050,000
$1,050,000
For more information regarding the value of a property, please contact us for a free consultation.
3 Beds
3 Baths
2,445 SqFt
SOLD DATE : 10/18/2023
Key Details
Sold Price $1,050,000
Property Type Single Family Home
Sub Type Ranch,Single Family Residence
Listing Status Sold
Purchase Type For Sale
Square Footage 2,445 sqft
Price per Sqft $429
Subdivision Vista Wildblue
MLS Listing ID 223071557
Sold Date 10/18/23
Bedrooms 3
Full Baths 3
HOA Y/N Yes
Originating Board Bonita Springs
Year Built 2021
Annual Tax Amount $3,016
Tax Year 2021
Lot Size 8,424 Sqft
Acres 0.1934
Property Description
Desirable Summerville floorplan with all the bells and whistles! This natural gas home with a pool and spa comes equipped with hurricane-impact glass windows/sliders, a panoramic picture window pool cage, a tankless water heater, a whole home water softening system, and built-in closets. The air-conditioned 3-car garage has plenty of storage and is complemented by upgraded garage storage solutions. Other notable features include a whole home generator, reverse osmosis water filtration and a custom landscaping package. All wall-mounted TVs are included! This home needs to be seen to be appreciated. WildBlue is a one-of-a-kind master-planned community that spans over 3,500 beautiful acres nestled in Estero, Florida. WildBlue offers a limitless array of amenities to enjoy, including a resort-style swimming pool, clubhouse with indoor and outdoor dining, fitness, tennis courts, pickleball, and bocce courts, plus much more. There is kayaking, boating, paddle boarding, and other activities to satisfy even the most avid lake lover.
Location
State FL
County Lee
Area Wildblue
Zoning MPD
Rooms
Bedroom Description First Floor Bedroom,Master BR Ground,Master BR Sitting Area,Split Bedrooms
Dining Room Dining - Family
Kitchen Island, Pantry
Interior
Interior Features Pantry, Smoke Detectors, Volume Ceiling, Walk-In Closet(s), Window Coverings
Heating Central Electric
Flooring Tile
Equipment Auto Garage Door, Cooktop - Gas, Dishwasher, Disposal, Dryer, Home Automation, Microwave, Range, Refrigerator, Reverse Osmosis, Self Cleaning Oven, Smoke Detector, Tankless Water Heater, Washer
Furnishings Unfurnished
Fireplace No
Window Features Window Coverings
Appliance Gas Cooktop, Dishwasher, Disposal, Dryer, Microwave, Range, Refrigerator, Reverse Osmosis, Self Cleaning Oven, Tankless Water Heater, Washer
Heat Source Central Electric
Exterior
Exterior Feature Screened Lanai/Porch, Outdoor Kitchen
Parking Features Attached
Garage Spaces 3.0
Pool Community, Below Ground, Custom Upgrades, Equipment Stays, Electric Heat, Gas Heat
Community Features Clubhouse, Park, Pool, Fitness Center, Restaurant, Sidewalks, Street Lights, Tennis Court(s), Gated
Amenities Available Basketball Court, Bocce Court, Clubhouse, Community Boat Dock, Park, Pool, Community Room, Spa/Hot Tub, Fitness Center, Marina, Pickleball, Play Area, Restaurant, Sauna, Sidewalk, Streetlight, Tennis Court(s), Underground Utility
Waterfront Description None
View Y/N Yes
View Preserve
Roof Type Tile
Total Parking Spaces 3
Garage Yes
Private Pool Yes
Building
Lot Description Regular
Building Description Concrete Block,Stucco, DSL/Cable Available
Story 1
Water Central, Reverse Osmosis - Entire House, Softener
Architectural Style Ranch, Single Family
Level or Stories 1
Structure Type Concrete Block,Stucco
New Construction No
Others
Pets Allowed Limits
Senior Community No
Tax ID 20-46-26-L1-11000.2480
Ownership Single Family
Security Features Smoke Detector(s),Gated Community
Num of Pet 3
Read Less Info
Want to know what your home might be worth? Contact us for a FREE valuation!

Our team is ready to help you sell your home for the highest possible price ASAP

Bought with Cliffoney Realty LLC
"My job is to find and attract mastery-based agents to the office, protect the culture, and make sure everyone is happy! "
11923 Oak Trail Way, Richey, Florida, 34668, United States






