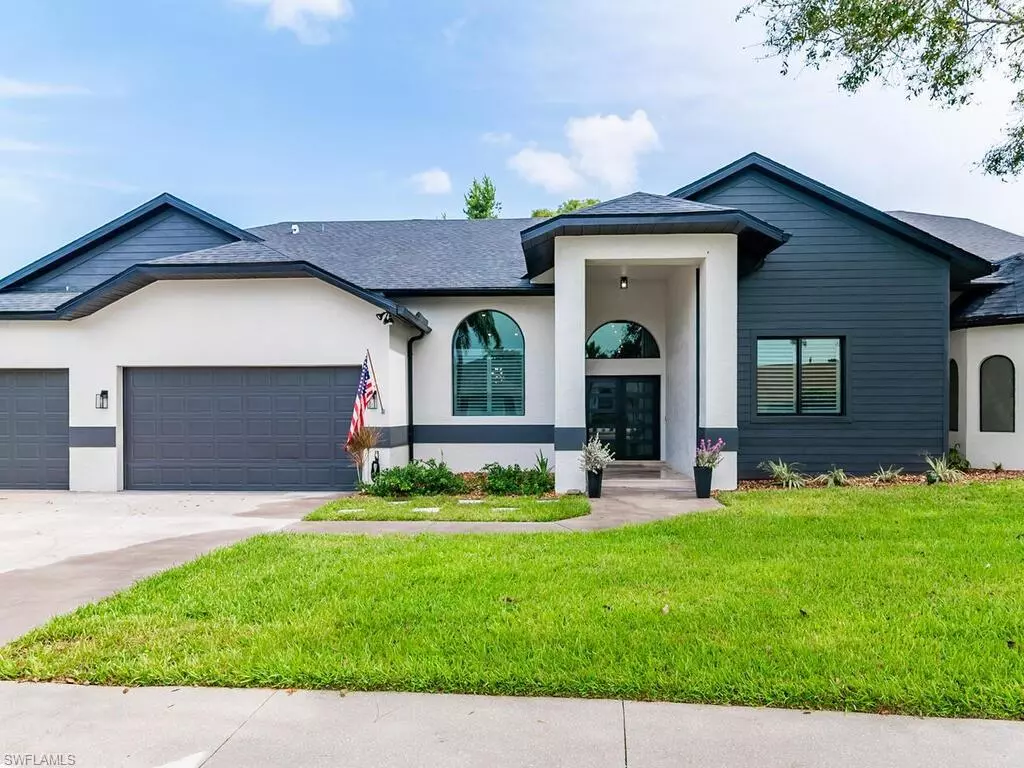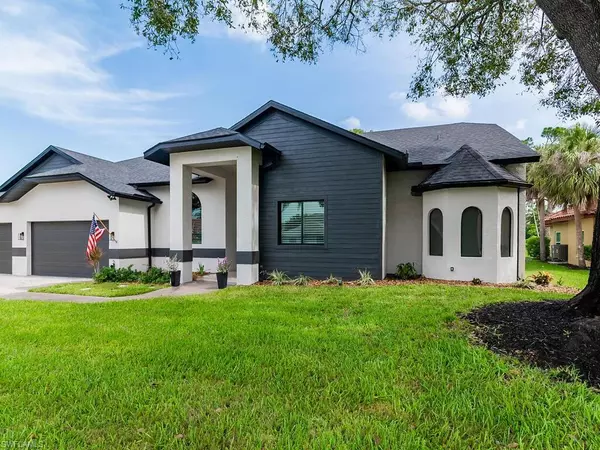$1,250,000
$1,349,000
7.3%For more information regarding the value of a property, please contact us for a free consultation.
6 Beds
4 Baths
4,365 SqFt
SOLD DATE : 10/24/2023
Key Details
Sold Price $1,250,000
Property Type Single Family Home
Sub Type 2 Story,Single Family Residence
Listing Status Sold
Purchase Type For Sale
Square Footage 4,365 sqft
Price per Sqft $286
Subdivision Carillon Woods
MLS Listing ID 223053805
Sold Date 10/24/23
Bedrooms 6
Full Baths 3
Half Baths 1
HOA Fees $100/ann
HOA Y/N No
Originating Board Florida Gulf Coast
Year Built 1989
Annual Tax Amount $11,653
Tax Year 2022
Lot Size 0.302 Acres
Acres 0.302
Property Description
This magnificent 6-bed, 4-bath home in a highly desirable neighborhood boasts an abundance of luxury features, making it the epitome of comfort & sophistication. The open-concept layout seamlessly connects the living, dining, & kitchen areas. High ceilings, large impact resistant windows, & an intelligent use of natural light infuse the home with a bright & airy ambiance. The gourmet kitchen features stainless steel appliances, ample cabinetry, & two center islands, perfect for preparing culinary delights while engaging with loved ones. Just off the kitchen is the rec room with storage galore! Upstairs you'll find three bedrooms & a full bathroom plus a secret bonus room accessible by ladder only. The downstairs bedrooms provide ample space for family members, guests, or even a dedicated home office or gym. The master suite is a sanctuary in itself, with lake views, a luxurious en-suite bathroom with a spa-like bathtub, a walk-in shower, & dual vanities. The backyard boasts a shimmering pool & spa, inviting you to take a refreshing dip on warm summer days. Whether you're hosting a poolside barbecue or simply savoring a moment of solitude, this outdoor haven caters to every desire.
Location
State FL
County Lee
Area Carillon Woods
Zoning AA
Rooms
Dining Room Breakfast Bar, Formal
Kitchen Island, Walk-In Pantry
Interior
Interior Features Bar, Cathedral Ceiling(s), Custom Mirrors, Foyer, French Doors, Pantry, Smoke Detectors, Volume Ceiling, Walk-In Closet(s), Window Coverings
Heating Central Electric
Flooring Carpet, Tile
Equipment Cooktop - Electric, Double Oven, Dryer, Microwave, Refrigerator/Freezer, Smoke Detector, Washer, Wine Cooler
Furnishings Unfurnished
Fireplace No
Window Features Window Coverings
Appliance Electric Cooktop, Double Oven, Dryer, Microwave, Refrigerator/Freezer, Washer, Wine Cooler
Heat Source Central Electric
Exterior
Exterior Feature Screened Lanai/Porch
Parking Features Driveway Paved, Attached
Garage Spaces 3.0
Pool Below Ground, Concrete, Equipment Stays, Electric Heat, Pool Bath, Screen Enclosure
Community Features Park, Dog Park, Sidewalks, Tennis Court(s), Gated
Amenities Available Barbecue, Park, Dog Park, Pickleball, Sidewalk, Tennis Court(s)
Waterfront Description Lake
View Y/N Yes
View Lake, Landscaped Area, Pool/Club, Water, Trees/Woods
Roof Type Shingle
Street Surface Paved
Total Parking Spaces 3
Garage Yes
Private Pool Yes
Building
Lot Description Oversize
Story 2
Water Central
Architectural Style Two Story, Single Family
Level or Stories 2
Structure Type Concrete Block,Stucco
New Construction No
Schools
Elementary Schools Tanglewood Elementary
Middle Schools School Choice
High Schools School Choice
Others
Pets Allowed With Approval
Senior Community No
Tax ID 02-45-24-P4-02200.0070
Ownership Single Family
Security Features Smoke Detector(s),Gated Community
Read Less Info
Want to know what your home might be worth? Contact us for a FREE valuation!

Our team is ready to help you sell your home for the highest possible price ASAP

Bought with TRU Florida Realty
"My job is to find and attract mastery-based agents to the office, protect the culture, and make sure everyone is happy! "
11923 Oak Trail Way, Richey, Florida, 34668, United States






