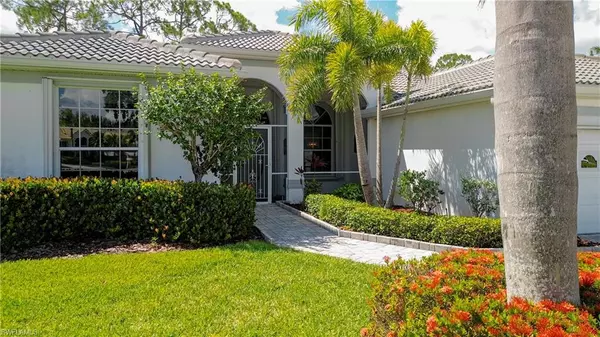$410,000
$459,000
10.7%For more information regarding the value of a property, please contact us for a free consultation.
3 Beds
2 Baths
1,855 SqFt
SOLD DATE : 02/22/2024
Key Details
Sold Price $410,000
Property Type Single Family Home
Sub Type Ranch,Single Family Residence
Listing Status Sold
Purchase Type For Sale
Square Footage 1,855 sqft
Price per Sqft $221
Subdivision Del Vera Country Club
MLS Listing ID 223049632
Sold Date 02/22/24
Bedrooms 3
Full Baths 2
HOA Y/N Yes
Originating Board Florida Gulf Coast
Year Built 1999
Annual Tax Amount $1,743
Tax Year 2022
Lot Size 8,668 Sqft
Acres 0.199
Property Description
Beautiful OSPREY POOL HOME with PRESERVE views in HERONS GLEN COUNTRY CLUB. Enjoy everything Herons Glen has to offer in this is ideal, quiet, Home base…you are just a short cart ride to every amenity, game, party, tee off, meal, and other activity! Outside, admire the curb appeal with a NEW ROOF, paver driveway, SKEETER BEATER, and screened loggia. Enter through the double glass doors and THE OUTSIDE COMES INSIDE as the large great room with 11' ceilings flows on to the lanai through the rear sliding doors, where the private view of the LARGE POOL and preserve area is the ultimate Florida setting for relaxing and entertaining. Gorgeous new 20-in porcelain tile and baseboards are among the numerous upgrades in this home, many of which are WHEELCHAIR FRIENDLY; like a ramp from the garage, huge walk in shower, and paved exterior side path. There are plenty of other great features too, like an eat-in-kitchen, breakfast bar, walk-in closet, and laundry room. The pool has been RESURFACED, has SOLAR HEAT and a new AUTOFILL. Hurricane shutters protect you as well. Come, enjoy your new home in this gated, championship golf and tennis community where amenities are too numerous to mention.
Location
State FL
County Lee
Area Herons Glen
Zoning RPD
Rooms
Bedroom Description First Floor Bedroom,Master BR Ground,Split Bedrooms
Dining Room Breakfast Bar, Dining - Living, Eat-in Kitchen
Kitchen Pantry
Interior
Interior Features Built-In Cabinets, Laundry Tub, Pantry, Pull Down Stairs, Smoke Detectors, Volume Ceiling, Walk-In Closet(s), Wheel Chair Access, Window Coverings
Heating Central Electric
Flooring Tile
Equipment Auto Garage Door, Dishwasher, Disposal, Dryer, Grill - Gas, Microwave, Range, Refrigerator/Icemaker, Self Cleaning Oven, Smoke Detector, Washer
Furnishings Furnished
Fireplace No
Window Features Window Coverings
Appliance Dishwasher, Disposal, Dryer, Grill - Gas, Microwave, Range, Refrigerator/Icemaker, Self Cleaning Oven, Washer
Heat Source Central Electric
Exterior
Exterior Feature Screened Lanai/Porch
Parking Features Driveway Paved, Attached
Garage Spaces 2.0
Pool Community, Below Ground, Concrete, Equipment Stays, Solar Heat, Screen Enclosure
Community Features Clubhouse, Pool, Fitness Center, Golf, Putting Green, Restaurant, Sidewalks, Street Lights, Tennis Court(s), Gated
Amenities Available Barbecue, Bike And Jog Path, Billiard Room, Bocce Court, Clubhouse, Pool, Community Room, Spa/Hot Tub, Fitness Center, Golf Course, Hobby Room, Internet Access, Library, Pickleball, Putting Green, Restaurant, Shuffleboard Court, Sidewalk, Streetlight, Tennis Court(s), Underground Utility
Waterfront Description None
View Y/N Yes
View Preserve
Roof Type Tile
Street Surface Paved
Handicap Access Wheel Chair Access
Total Parking Spaces 2
Garage Yes
Private Pool Yes
Building
Lot Description Corner Lot
Building Description Concrete Block,Stucco, DSL/Cable Available
Story 1
Water Assessment Paid, Central
Architectural Style Ranch, Single Family
Level or Stories 1
Structure Type Concrete Block,Stucco
New Construction No
Others
Pets Allowed Limits
Senior Community No
Tax ID 04-43-24-05-00005.0410
Ownership Single Family
Security Features Smoke Detector(s),Gated Community
Num of Pet 3
Read Less Info
Want to know what your home might be worth? Contact us for a FREE valuation!

Our team is ready to help you sell your home for the highest possible price ASAP

Bought with Starlink Realty, Inc
"My job is to find and attract mastery-based agents to the office, protect the culture, and make sure everyone is happy! "
11923 Oak Trail Way, Richey, Florida, 34668, United States






