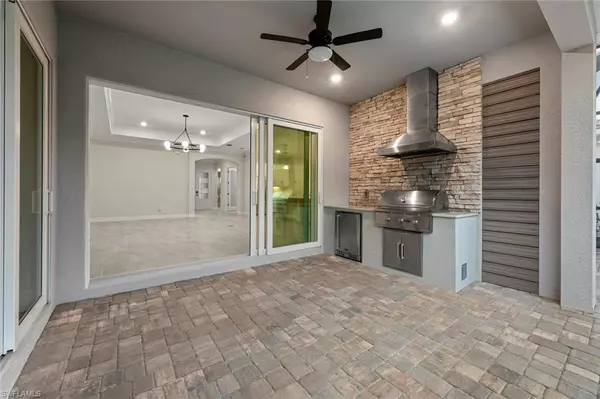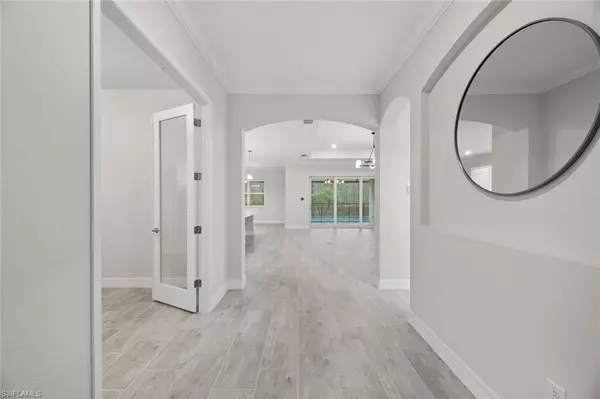$975,000
$1,000,000
2.5%For more information regarding the value of a property, please contact us for a free consultation.
3 Beds
3 Baths
2,434 SqFt
SOLD DATE : 12/19/2023
Key Details
Sold Price $975,000
Property Type Single Family Home
Sub Type Ranch,Single Family Residence
Listing Status Sold
Purchase Type For Sale
Square Footage 2,434 sqft
Price per Sqft $400
Subdivision Vista Wildblue
MLS Listing ID 223086139
Sold Date 12/19/23
Bedrooms 3
Full Baths 3
HOA Y/N Yes
Originating Board Bonita Springs
Year Built 2020
Annual Tax Amount $10,159
Tax Year 2022
Lot Size 8,428 Sqft
Acres 0.1935
Property Description
Welcome Home! As you enter, you are greeted by a spacious and inviting foyer that leads to the open-concept living area. Full home generator & impact windows & doors throughout! The well-appointed kitchen features quartz counter tops, and great storage space, making it a chef's dream. The adjacent dining area is perfect for hosting family gatherings or entertaining friends. The home boasts a generous master suite with a luxurious en-suite bathroom. Additional bedrooms offer plenty of space for family members or guests, and the well-appointed bathrooms. Step outside to the backyard, where you'll find a covered patio, an outdoor kitchen, sparkling swimming pool & spa. This home is conveniently located, offering easy access to shopping, dining, entertainment, and major transportation routes. You will love the lifestyle in WildBlue which offers over 800 acres of deep freshwater to enjoy kayaking & boating, plus a resort-style swimming pool, fully- equipped fitness center, full- service restaurant, tennis, pickleball & much more; close to shopping, dining, Airport, beaches & more! Call today for a showing!
Location
State FL
County Lee
Area Wildblue
Zoning MPD
Rooms
Bedroom Description Split Bedrooms,Two Master Suites
Dining Room Breakfast Bar, Dining - Living
Kitchen Island, Pantry
Interior
Interior Features Pantry, Smoke Detectors, Walk-In Closet(s)
Heating Central Electric
Flooring Tile
Equipment Cooktop - Gas, Dishwasher, Disposal, Dryer, Microwave, Refrigerator/Freezer, Washer
Furnishings Unfurnished
Fireplace No
Appliance Gas Cooktop, Dishwasher, Disposal, Dryer, Microwave, Refrigerator/Freezer, Washer
Heat Source Central Electric
Exterior
Exterior Feature Boat Slip, Screened Lanai/Porch, Outdoor Kitchen
Parking Features Driveway Paved, Attached
Garage Spaces 3.0
Pool Community, Below Ground, Concrete, Salt Water, Screen Enclosure
Community Features Clubhouse, Park, Pool, Dog Park, Fitness Center, Sidewalks, Gated
Amenities Available Basketball Court, Barbecue, Business Center, Cabana, Clubhouse, Community Boat Dock, Park, Pool, Community Room, Spa/Hot Tub, Dog Park, Fitness Center, Pickleball, Sidewalk, Volleyball
Waterfront Description None
View Y/N Yes
View Preserve
Roof Type Tile
Total Parking Spaces 3
Garage Yes
Private Pool Yes
Building
Lot Description Regular
Story 1
Water Central
Architectural Style Ranch, Single Family
Level or Stories 1
Structure Type Concrete Block,Stucco
New Construction No
Others
Pets Allowed Yes
Senior Community No
Tax ID 20-46-26-L1-08000.1350
Ownership Single Family
Security Features Gated Community,Smoke Detector(s)
Read Less Info
Want to know what your home might be worth? Contact us for a FREE valuation!

Our team is ready to help you sell your home for the highest possible price ASAP

Bought with Keller Williams Elite Realty
"My job is to find and attract mastery-based agents to the office, protect the culture, and make sure everyone is happy! "
11923 Oak Trail Way, Richey, Florida, 34668, United States






