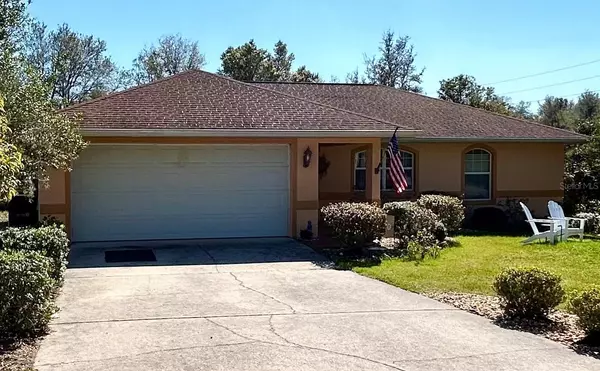$244,000
$264,900
7.9%For more information regarding the value of a property, please contact us for a free consultation.
3 Beds
2 Baths
1,250 SqFt
SOLD DATE : 04/18/2024
Key Details
Sold Price $244,000
Property Type Single Family Home
Sub Type Single Family Residence
Listing Status Sold
Purchase Type For Sale
Square Footage 1,250 sqft
Price per Sqft $195
Subdivision Inverness Highlands South
MLS Listing ID OM673419
Sold Date 04/18/24
Bedrooms 3
Full Baths 2
HOA Y/N No
Originating Board Stellar MLS
Year Built 2003
Annual Tax Amount $2,459
Lot Size 9,583 Sqft
Acres 0.22
Lot Dimensions 80x120
Property Description
PRICE IMPROVEMENT! YOUR NEXT HOME IS WAITING FOR YOU! This exquisite 3-bedroom, 2-bathroom home with a 2-car garage, is nestled in a serene neighborhood. This charming family residence features a thoughtfully designed split floor plan, offering both privacy and functionality. Adorned with tasteful tile flooring in the common areas and cozy carpeting in the bedrooms, this home has comfort and style. Upon entering, you step into a spacious living room bathed in natural light.The kitchen boasts light countertops and cabinetry wth a seaform green accent paint. Each of the three bedrooms is a tranquil retreat decorated in smoothing coastal hues. Entertain effortlessly in the inviting Florida room and expansive back deck, perfect for hosting gatherings with family and friends. Enjoy the tranquility of a fenced backyard, providing both security and privacy. Discover the ideal place to call home in this meticulously maintain property. The AC is 2021 and the home has a water softening system. Hurry before this home is gone!!
Location
State FL
County Citrus
Community Inverness Highlands South
Zoning MDR
Rooms
Other Rooms Florida Room
Interior
Interior Features Cathedral Ceiling(s), Ceiling Fans(s), Split Bedroom, Walk-In Closet(s)
Heating Heat Pump
Cooling Central Air
Flooring Carpet, Ceramic Tile
Fireplace false
Appliance Dishwasher, Disposal, Dryer, Electric Water Heater, Microwave, Range, Refrigerator, Washer, Water Softener
Laundry Electric Dryer Hookup, In Garage, Washer Hookup
Exterior
Exterior Feature Rain Gutters
Garage Spaces 2.0
Fence Fenced
Utilities Available BB/HS Internet Available, Cable Connected, Electricity Connected, Public
Roof Type Shingle
Porch Deck
Attached Garage true
Garage true
Private Pool No
Building
Lot Description Corner Lot
Story 1
Entry Level One
Foundation Slab
Lot Size Range 0 to less than 1/4
Sewer Septic Tank
Water Well
Structure Type Block,Stucco
New Construction false
Others
Senior Community No
Ownership Fee Simple
Acceptable Financing Cash, Conventional, FHA, VA Loan
Listing Terms Cash, Conventional, FHA, VA Loan
Special Listing Condition None
Read Less Info
Want to know what your home might be worth? Contact us for a FREE valuation!

Our team is ready to help you sell your home for the highest possible price ASAP

© 2025 My Florida Regional MLS DBA Stellar MLS. All Rights Reserved.
Bought with REAL BROKER, LLC
"My job is to find and attract mastery-based agents to the office, protect the culture, and make sure everyone is happy! "
11923 Oak Trail Way, Richey, Florida, 34668, United States






