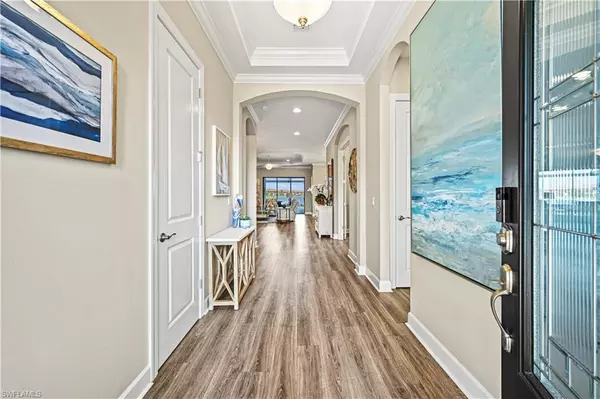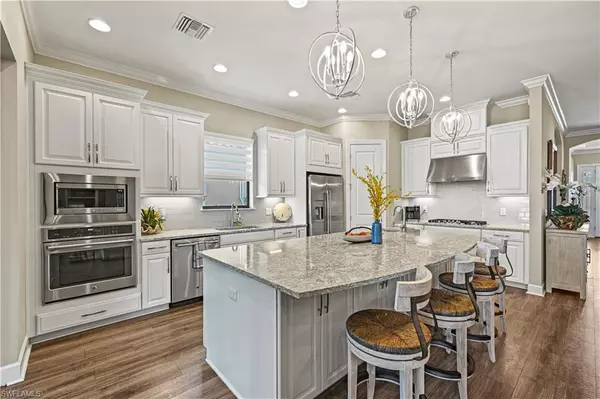$1,600,000
$1,647,000
2.9%For more information regarding the value of a property, please contact us for a free consultation.
3 Beds
3 Baths
2,313 SqFt
SOLD DATE : 04/19/2024
Key Details
Sold Price $1,600,000
Property Type Single Family Home
Sub Type Ranch,Single Family Residence
Listing Status Sold
Purchase Type For Sale
Square Footage 2,313 sqft
Price per Sqft $691
Subdivision Esplanade
MLS Listing ID 224017901
Sold Date 04/19/24
Bedrooms 3
Full Baths 3
HOA Fees $1,034/qua
HOA Y/N Yes
Originating Board Naples
Year Built 2017
Annual Tax Amount $13,172
Tax Year 2023
Lot Size 8,276 Sqft
Acres 0.19
Property Description
FULL GOLF MEMBERSHIP INCLUDED! This partially furnished "Lazio" (3+den / 3 bath) with the 4' extended garage and EXPANSIVE LONG LAKE VIEWS may just be the home you have been waiting for! Inside you will find out why this is Taylor Morrison's most popular floor plan! The foyer leads into a dining room and spacious great room. The designer gourmet kitchen with quartz countertops, with a counter top bar-style island, has 2 sliding doors opening to a spacious lanai complete with an OUTDOOR KITCHEN, FIREPLACE, GAS HEATED POOL AND SPA! Rich (and durable) wood looking floor throughout living areas. ADDED PEACE OF MIND WITH ELECTRIC ROLL DOWN HURRICANE SCREENS ON THE LANAI! Glass front door with sidelight, beautiful lush landscaping, gorgeous lake views & more! Esplanade is a true lifestyle community with something for everyone: resort pool complete with cabanas & poolside "Bahama Bar"; tennis; pickleball; bocce; Koquina Day Spa; Fitness Center; dog parks; 14 mile bike / walking trails; 18 hole private golf course; 15,000 sq ft clubhouse featuring restaurant, bar, wine tasting room, wine lockers, and a "Starbucks" style cafe! HOA fees include landscaping, all club amenities and golf dues!
Location
State FL
County Collier
Area Esplanade
Rooms
Bedroom Description Master BR Ground,Split Bedrooms
Dining Room Breakfast Bar, Eat-in Kitchen
Kitchen Island, Pantry
Interior
Interior Features Built-In Cabinets, Foyer, Laundry Tub, Pantry, Smoke Detectors, Tray Ceiling(s), Walk-In Closet(s), Window Coverings
Heating Central Electric
Flooring Carpet, Laminate
Fireplaces Type Outside
Equipment Auto Garage Door, Cooktop - Gas, Dishwasher, Disposal, Dryer, Grill - Gas, Microwave, Refrigerator/Icemaker, Self Cleaning Oven, Smoke Detector, Tankless Water Heater, Wall Oven, Washer
Furnishings Partially
Fireplace Yes
Window Features Window Coverings
Appliance Gas Cooktop, Dishwasher, Disposal, Dryer, Grill - Gas, Microwave, Refrigerator/Icemaker, Self Cleaning Oven, Tankless Water Heater, Wall Oven, Washer
Heat Source Central Electric
Exterior
Exterior Feature Built In Grill, Outdoor Kitchen
Parking Features Driveway Paved, Attached
Garage Spaces 2.0
Pool Community, Below Ground, Concrete, Gas Heat, Screen Enclosure
Community Features Clubhouse, Park, Pool, Dog Park, Fitness Center, Golf, Putting Green, Restaurant, Sidewalks, Street Lights, Tennis Court(s), Gated
Amenities Available Beauty Salon, Bike And Jog Path, Billiard Room, Bocce Court, Clubhouse, Park, Pool, Community Room, Spa/Hot Tub, Dog Park, Fitness Center, Full Service Spa, Golf Course, Pickleball, Putting Green, Restaurant, Sidewalk, Streetlight, Tennis Court(s), Underground Utility
Waterfront Description Fresh Water,Lake
View Y/N Yes
View Lake, Pond
Roof Type Tile
Street Surface Paved
Total Parking Spaces 2
Garage Yes
Private Pool Yes
Building
Lot Description Regular
Story 1
Water Central
Architectural Style Ranch, Single Family
Level or Stories 1
Structure Type Concrete Block,Stucco
New Construction No
Schools
Elementary Schools Laurel Oak Elementary School
Middle Schools Oakridge Middle School
High Schools Gulf Coast High School
Others
Pets Allowed Yes
Senior Community No
Tax ID 31347560023
Ownership Single Family
Security Features Smoke Detector(s),Gated Community
Read Less Info
Want to know what your home might be worth? Contact us for a FREE valuation!

Our team is ready to help you sell your home for the highest possible price ASAP

Bought with William Raveis Real Estate

"My job is to find and attract mastery-based agents to the office, protect the culture, and make sure everyone is happy! "
11923 Oak Trail Way, Richey, Florida, 34668, United States






