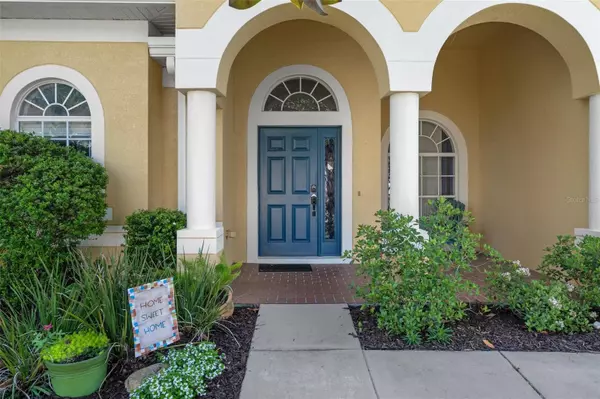$359,500
$359,500
For more information regarding the value of a property, please contact us for a free consultation.
4 Beds
3 Baths
2,345 SqFt
SOLD DATE : 04/26/2024
Key Details
Sold Price $359,500
Property Type Single Family Home
Sub Type Single Family Residence
Listing Status Sold
Purchase Type For Sale
Square Footage 2,345 sqft
Price per Sqft $153
Subdivision Sterling Hill Ph 2B
MLS Listing ID U8235090
Sold Date 04/26/24
Bedrooms 4
Full Baths 3
HOA Fees $10/ann
HOA Y/N Yes
Originating Board Stellar MLS
Annual Recurring Fee 125.0
Year Built 2006
Annual Tax Amount $4,733
Lot Size 7,840 Sqft
Acres 0.18
Property Sub-Type Single Family Residence
Property Description
Experience luxurious living in this 4-bedroom, 3-bathroom home with a 3-car garage, boasting a fenced backyard and impeccable curb appeal. Step through the grand entrance into a formal foyer and elegant living room. Indulge in the gourmet kitchen equipped with stainless steel appliances, a breakfast bar, and a view of the formal dining area and cozy family room. Slide open the glass doors leading to the lanai from the living room, family room, and remarkable Master Suite. Enjoy ultimate relaxation in the expansive master bedroom complete with a walk-in closet, a lavish master bath featuring a soaking tub, separate shower, and dual sinks. This upscale residence is situated in the prestigious Sterling Hills community, offering exceptional amenities like two pools, an enchanting "space pad" water park, an exercise room, tennis courts, and more. With low HOA fees of just $125 per year (CDD included in the taxes), this is an unparalleled opportunity to discover luxury living at its finest. Call now to schedule your showing and make an offer today!!
Location
State FL
County Hernando
Community Sterling Hill Ph 2B
Zoning PDP(SF)
Interior
Interior Features Ceiling Fans(s), Window Treatments
Heating Central, Electric
Cooling Central Air
Flooring Carpet, Ceramic Tile, Vinyl
Fireplace false
Appliance Dishwasher, Dryer, Microwave, Range, Refrigerator, Washer
Laundry Inside, Laundry Room
Exterior
Exterior Feature Other
Garage Spaces 3.0
Utilities Available BB/HS Internet Available, Cable Available, Electricity Connected, Public, Sewer Connected, Water Connected
Roof Type Shingle
Attached Garage true
Garage true
Private Pool No
Building
Entry Level One
Foundation Slab
Lot Size Range 0 to less than 1/4
Sewer Public Sewer
Water Public
Structure Type Block,Stucco
New Construction false
Others
Pets Allowed Yes
Senior Community No
Ownership Fee Simple
Monthly Total Fees $10
Acceptable Financing Cash, Conventional, FHA, VA Loan
Membership Fee Required Required
Listing Terms Cash, Conventional, FHA, VA Loan
Special Listing Condition None
Read Less Info
Want to know what your home might be worth? Contact us for a FREE valuation!

Our team is ready to help you sell your home for the highest possible price ASAP

© 2025 My Florida Regional MLS DBA Stellar MLS. All Rights Reserved.
Bought with JOSEPH SULLIVAN REAL ESTATE
"My job is to find and attract mastery-based agents to the office, protect the culture, and make sure everyone is happy! "
11923 Oak Trail Way, Richey, Florida, 34668, United States






