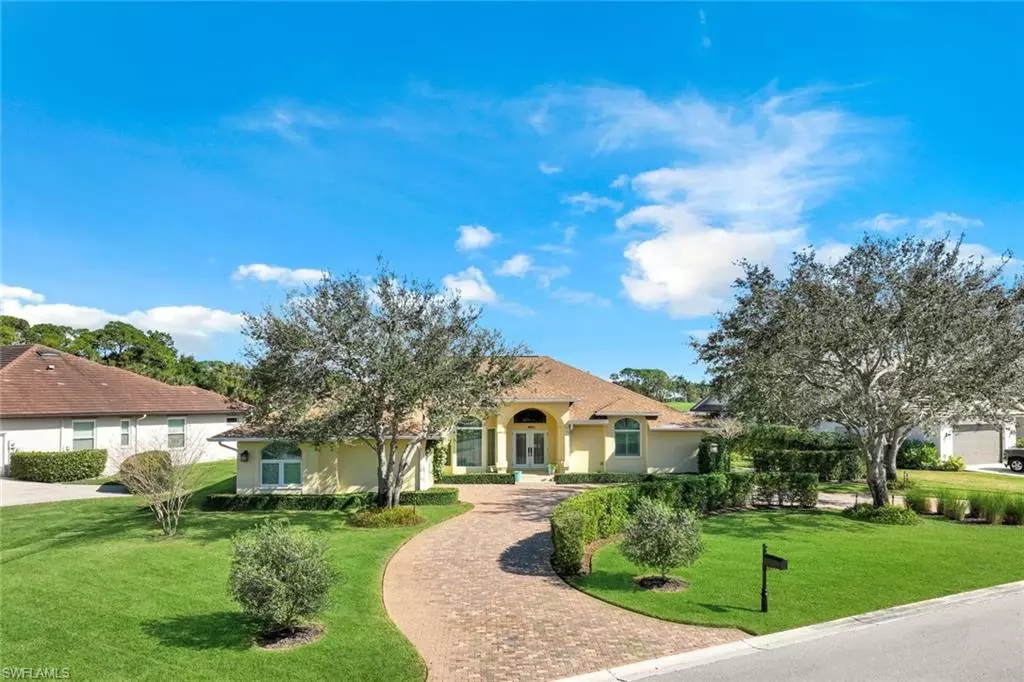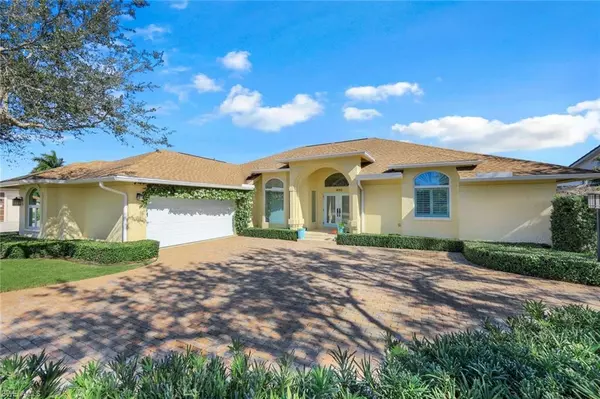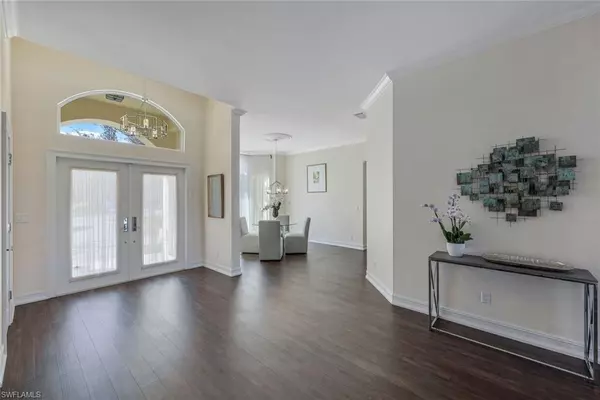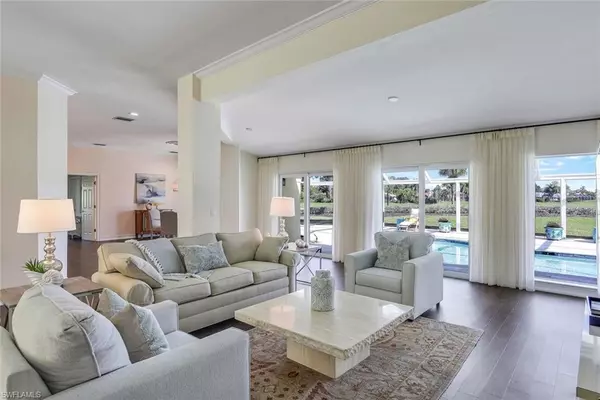$1,397,000
$1,449,000
3.6%For more information regarding the value of a property, please contact us for a free consultation.
3 Beds
4 Baths
2,991 SqFt
SOLD DATE : 04/29/2024
Key Details
Sold Price $1,397,000
Property Type Single Family Home
Sub Type Single Family Residence
Listing Status Sold
Purchase Type For Sale
Square Footage 2,991 sqft
Price per Sqft $467
Subdivision Imperial Golf Estates
MLS Listing ID 223092792
Sold Date 04/29/24
Bedrooms 3
Full Baths 3
Half Baths 1
HOA Fees $210/qua
HOA Y/N Yes
Originating Board Bonita Springs
Year Built 1988
Annual Tax Amount $5,088
Tax Year 2023
Lot Size 0.320 Acres
Acres 0.32
Property Description
Single-Family Home in Imperial Golf Estates:
This single-family 3 bedroom, 3 bath home located in Imperial Golf Estates offers stunning curb appeal and
views of the 8th tee box and the golf course. Professionally landscaped
with mature trees, and Zoysia grass, the exterior boasts a beautiful gar-
den with a central fountain. The spacious pool deck features travertine
tile and ample seating for entertainment. Inside, discover a luxurious
space with 10' ceilings, crown molding, elegant French doors, marble
bathrooms, Coretec flooring, high-end appliances, a large kitchen
with abundant cabinets, and a home office/den The impact windows enhance the overall appeal. The 2 car garage features large cabinets and epoxy flooring.
Imperial Golf Estates, centrally located in North Naples, provides easy
access to excellent restaurants, shopping, and schools. With low HOA
fees and move-in readiness, this residence awaits your enjoyment. Lot correction, per Realist, lot size is .31 acres.
Location
State FL
County Collier
Area Na11 - N/O Immokalee Rd W/O 75
Zoning SFR
Direction Must enter community off of US41. Heading North on US41, community is on your right. Show business card at gate. Once through go straight to 4 way stop and take a left, Property will be on your right just before the curve.
Rooms
Dining Room Formal
Kitchen Kitchen Island, Pantry
Interior
Interior Features Split Bedrooms, Home Office, Wired for Data, Entrance Foyer, Pantry, Vaulted Ceiling(s), Walk-In Closet(s)
Heating Central Electric
Cooling Central Electric
Flooring Tile, Wood
Window Features Impact Resistant,Impact Resistant Windows
Appliance Electric Cooktop, Dishwasher, Disposal, Dryer, Microwave, Range, Refrigerator/Freezer, Washer
Laundry Inside
Exterior
Exterior Feature Sprinkler Auto
Garage Spaces 2.0
Pool In Ground, Concrete, Screen Enclosure
Community Features Golf Equity, Bike And Jog Path, Sidewalks, Street Lights, Gated
Utilities Available Underground Utilities, Cable Available
Waterfront Description None
View Y/N Yes
View Golf Course
Roof Type Shingle
Street Surface Paved
Porch Screened Lanai/Porch, Patio
Garage Yes
Private Pool Yes
Building
Lot Description On Golf Course, Irregular Lot
Faces Must enter community off of US41. Heading North on US41, community is on your right. Show business card at gate. Once through go straight to 4 way stop and take a left, Property will be on your right just before the curve.
Story 1
Sewer Central
Water Central
Level or Stories 1 Story/Ranch
Structure Type Concrete Block,Stucco
New Construction No
Schools
Elementary Schools Veterans Memorial El
Middle Schools North Naples Middle
High Schools Gulf Coast High Sch
Others
HOA Fee Include Legal/Accounting,Manager,Street Lights,Street Maintenance
Tax ID 51391240007
Ownership Single Family
Security Features Smoke Detector(s),Smoke Detectors
Read Less Info
Want to know what your home might be worth? Contact us for a FREE valuation!

Our team is ready to help you sell your home for the highest possible price ASAP
Bought with John R Wood Properties
"My job is to find and attract mastery-based agents to the office, protect the culture, and make sure everyone is happy! "
11923 Oak Trail Way, Richey, Florida, 34668, United States






