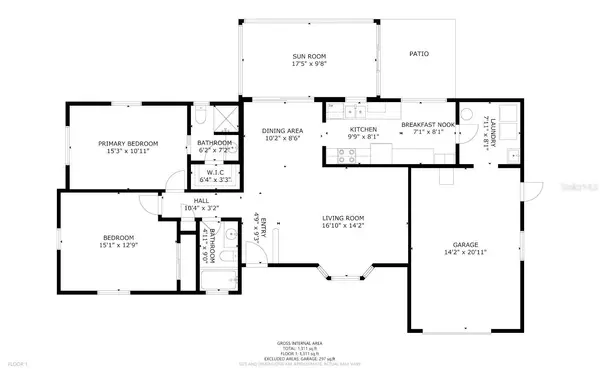$292,500
$292,500
For more information regarding the value of a property, please contact us for a free consultation.
2 Beds
2 Baths
1,103 SqFt
SOLD DATE : 05/02/2024
Key Details
Sold Price $292,500
Property Type Single Family Home
Sub Type Single Family Residence
Listing Status Sold
Purchase Type For Sale
Square Footage 1,103 sqft
Price per Sqft $265
Subdivision Venice East Sec 1
MLS Listing ID N6130970
Sold Date 05/02/24
Bedrooms 2
Full Baths 2
Construction Status Financing
HOA Fees $5/ann
HOA Y/N Yes
Originating Board Stellar MLS
Year Built 1971
Annual Tax Amount $1,099
Lot Size 9,583 Sqft
Acres 0.22
Property Description
**Multiple offers received, highest and best by 11:30 today 3/6/24**Welcome to 257 Malvern Drive in beautiful Venice, Florida. This charming 2 bedroom 2 bathroom home is light and bright and has a great floor plan. You will love the charming front outdoor sitting area, and the sun room with an adorable ceiling mounted swing and wood beamed ceiling. The sliding glass door in the kitchen lets lots of natural light in and leads you right out to the outdoor patio and sunny backyard. The outdoor patio is great for eating, grilling, or just soaking up the Florida sun, the kitchen also a pass-through window. The primary bedroom has an ensuite bathroom with a pocket door plus there is an additional guest bedroom and main bathroom. Venice East has an optional HOA of $60/year and there is a public 18-hole golf course and driving range. Golf membership information is available but is not required or included. Venice is a little paradise on the Gulf of Mexico with 14 miles of beautiful beaches and a historic downtown is full or charm, unique shops, restaurants, and attractions. This would make a great 2nd home or primary, full-time residence. Some furnishings may be available.
Location
State FL
County Sarasota
Community Venice East Sec 1
Zoning RSF2
Interior
Interior Features Ceiling Fans(s), Window Treatments
Heating Electric
Cooling Central Air
Flooring Carpet, Ceramic Tile, Laminate, Terrazzo
Fireplace false
Appliance Dishwasher, Dryer, Electric Water Heater, Range, Washer
Laundry Laundry Room
Exterior
Exterior Feature Rain Gutters, Sliding Doors
Garage Spaces 1.0
Utilities Available Sewer Connected, Water Connected
Roof Type Shingle
Attached Garage true
Garage true
Private Pool No
Building
Entry Level One
Foundation Slab
Lot Size Range 0 to less than 1/4
Sewer Public Sewer
Water Public
Structure Type Block
New Construction false
Construction Status Financing
Schools
Elementary Schools Taylor Ranch Elementary
Middle Schools Venice Area Middle
High Schools Venice Senior High
Others
Pets Allowed Breed Restrictions
Senior Community No
Ownership Fee Simple
Monthly Total Fees $5
Acceptable Financing Cash, Conventional, FHA, VA Loan
Membership Fee Required Optional
Listing Terms Cash, Conventional, FHA, VA Loan
Special Listing Condition None
Read Less Info
Want to know what your home might be worth? Contact us for a FREE valuation!

Our team is ready to help you sell your home for the highest possible price ASAP

© 2025 My Florida Regional MLS DBA Stellar MLS. All Rights Reserved.
Bought with RE/MAX PLATINUM REALTY
"My job is to find and attract mastery-based agents to the office, protect the culture, and make sure everyone is happy! "
11923 Oak Trail Way, Richey, Florida, 34668, United States






