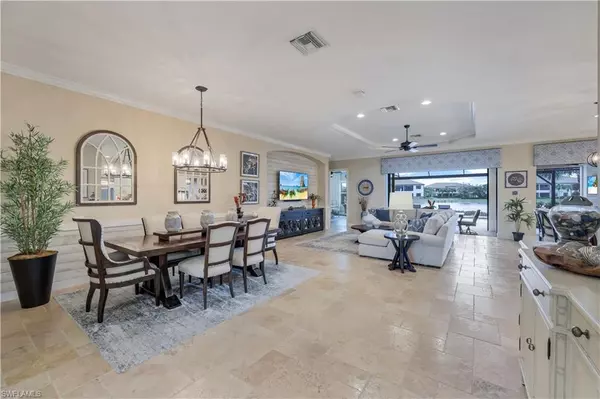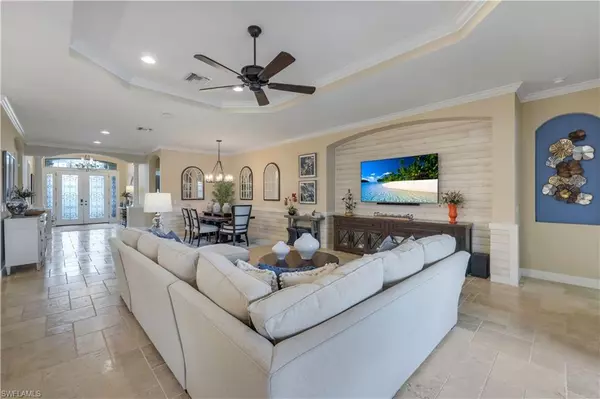$2,050,000
$2,125,000
3.5%For more information regarding the value of a property, please contact us for a free consultation.
3 Beds
3 Baths
3,116 SqFt
SOLD DATE : 04/30/2024
Key Details
Sold Price $2,050,000
Property Type Single Family Home
Sub Type Ranch,Single Family Residence
Listing Status Sold
Purchase Type For Sale
Square Footage 3,116 sqft
Price per Sqft $657
Subdivision Esplanade
MLS Listing ID 224005182
Sold Date 04/30/24
Bedrooms 3
Full Baths 3
HOA Y/N Yes
Originating Board Naples
Year Built 2018
Annual Tax Amount $16,361
Tax Year 2023
Lot Size 10,018 Sqft
Acres 0.23
Property Description
Experience the epitome of resort style living year round nestled within Esplanade Golf & CC, 9484 Livorno Ct offers an unparalleled lifestyle & meticulously maintained with fabulous Southern lake views & GOLF MEMBERSHIP. Featuring the “Pallazio” model floor plan with open living including: 3+Den, 3BA, 2-car tandem garage w/epoxy flooring, impact windows & doors, custom upgraded woodwork & finishes throughout, built-in speakers & more! Extended gourmet kitchen is perfect for entertaining w/large Quartz island, organized pantry, upgraded Monogram appliances, natural gas stove & wine fridge. Retreat to the master suite highlighting the large custom walk-in closet & walk in shower. Paradise in your own backyard! The panoramic screened lanai overlooking the lush landscape & lake views features a custom outdoor kitchen, ice machine, gas fireplace, hurricane screens & heated pool & spa. Esplanade is known for its rich lifestyle & amenities including: pristine 18-hole golf course, state of the art clubhouse, resort pool, cabanas, wine tasting room, culinary center, Bahama Bar, pickle ball, Càfe, walking trails, 6 tennis courts, dog park, fitness center & more! Ready for new owners!
Location
State FL
County Collier
Area Esplanade
Rooms
Bedroom Description Split Bedrooms
Dining Room Breakfast Bar, Dining - Living
Kitchen Gas Available, Island, Pantry
Interior
Interior Features Built-In Cabinets, Closet Cabinets, Foyer, Pantry, Smoke Detectors, Tray Ceiling(s), Walk-In Closet(s), Window Coverings
Heating Central Electric
Flooring Tile, Wood
Fireplaces Type Outside
Equipment Auto Garage Door, Cooktop - Gas, Dishwasher, Disposal, Dryer, Microwave, Refrigerator/Freezer, Security System, Smoke Detector, Washer, Wine Cooler
Furnishings Furnished
Fireplace Yes
Window Features Window Coverings
Appliance Gas Cooktop, Dishwasher, Disposal, Dryer, Microwave, Refrigerator/Freezer, Washer, Wine Cooler
Heat Source Central Electric
Exterior
Exterior Feature Screened Lanai/Porch, Outdoor Kitchen
Parking Features Driveway Paved, Paved, Attached
Garage Spaces 2.0
Pool Community, Below Ground, Concrete, Equipment Stays, Gas Heat, Screen Enclosure
Community Features Clubhouse, Pool, Dog Park, Fitness Center, Golf, Putting Green, Restaurant, Sidewalks, Street Lights, Tennis Court(s), Gated
Amenities Available Beauty Salon, Bike And Jog Path, Billiard Room, Bocce Court, Cabana, Clubhouse, Pool, Community Room, Spa/Hot Tub, Dog Park, Fitness Center, Full Service Spa, Golf Course, Internet Access, Pickleball, Putting Green, Restaurant, Sidewalk, Streetlight, Tennis Court(s), Underground Utility
Waterfront Description Lake
View Y/N Yes
View Lake
Roof Type Tile
Street Surface Paved
Total Parking Spaces 2
Garage Yes
Private Pool Yes
Building
Lot Description Regular
Building Description Concrete Block,Stucco, DSL/Cable Available
Story 1
Water Central
Architectural Style Ranch, Single Family
Level or Stories 1
Structure Type Concrete Block,Stucco
New Construction No
Schools
Elementary Schools Laurel Oak Elementary School
Middle Schools Oakridge Middle School
High Schools Gulf Coast High School
Others
Pets Allowed Yes
Senior Community No
Tax ID 31347700689
Ownership Single Family
Security Features Security System,Smoke Detector(s),Gated Community
Read Less Info
Want to know what your home might be worth? Contact us for a FREE valuation!

Our team is ready to help you sell your home for the highest possible price ASAP

Bought with SWF Premium Real Estate LLC

"My job is to find and attract mastery-based agents to the office, protect the culture, and make sure everyone is happy! "
11923 Oak Trail Way, Richey, Florida, 34668, United States






