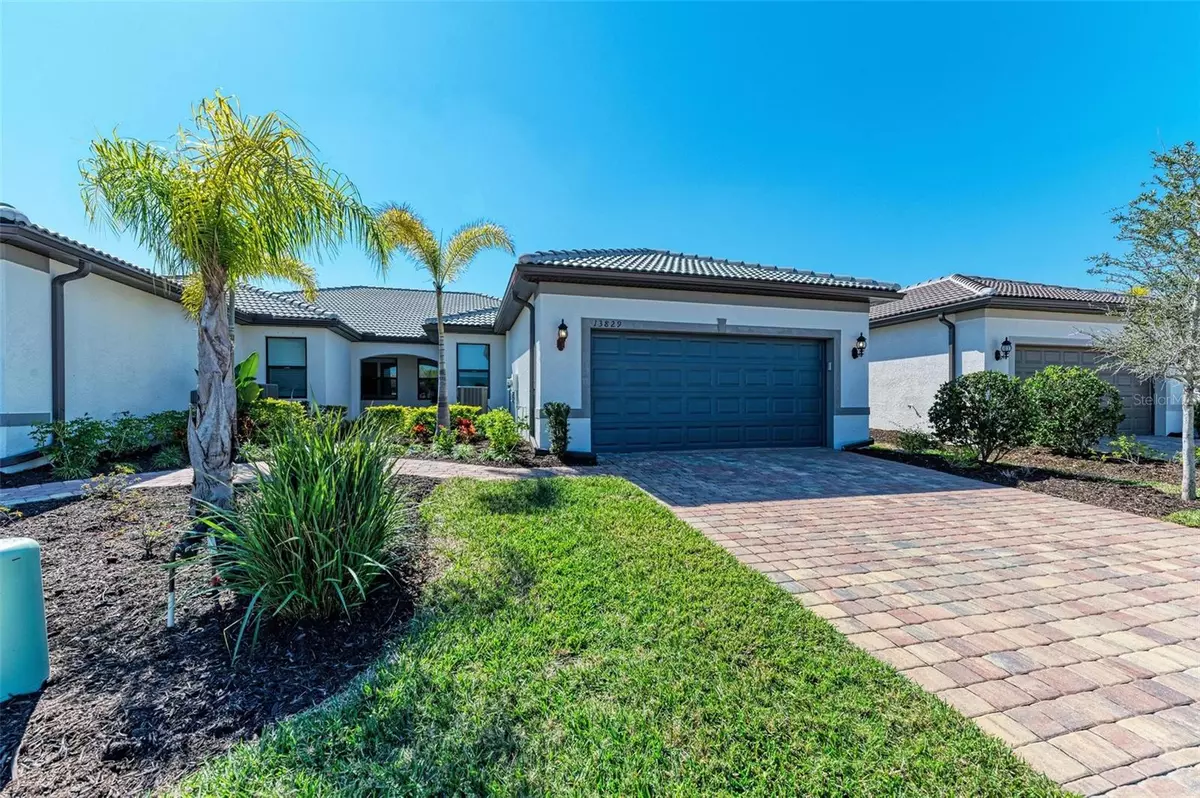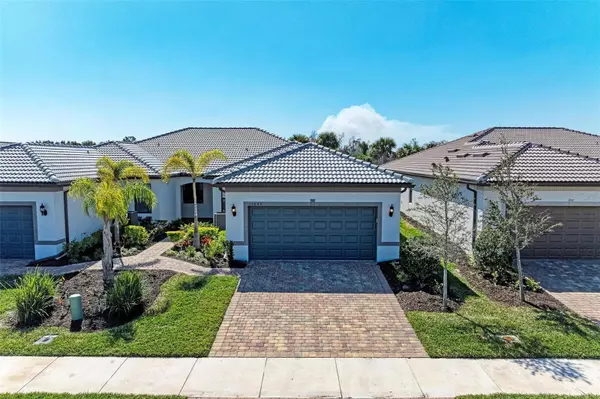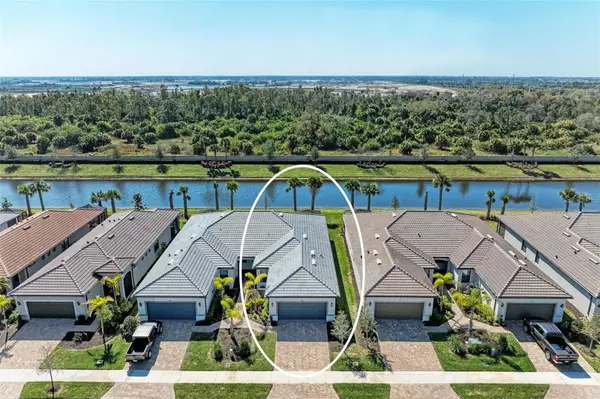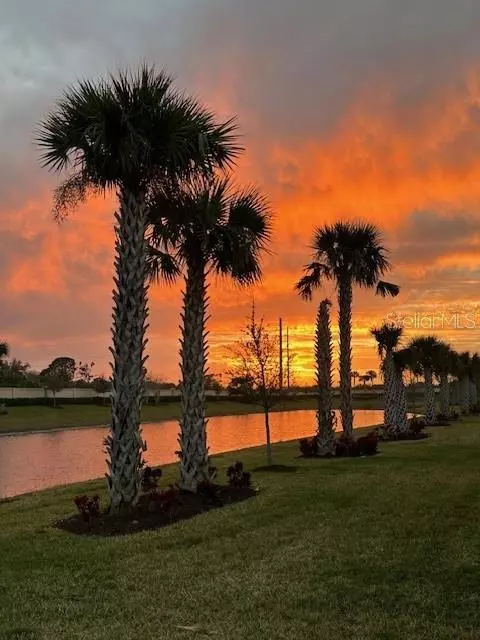$460,000
$489,900
6.1%For more information regarding the value of a property, please contact us for a free consultation.
2 Beds
2 Baths
1,611 SqFt
SOLD DATE : 05/07/2024
Key Details
Sold Price $460,000
Property Type Single Family Home
Sub Type Villa
Listing Status Sold
Purchase Type For Sale
Square Footage 1,611 sqft
Price per Sqft $285
Subdivision Islandwalk/The West Vlgs Ph 6
MLS Listing ID A4600552
Sold Date 05/07/24
Bedrooms 2
Full Baths 2
Construction Status Appraisal,Financing,Inspections
HOA Fees $356/qua
HOA Y/N Yes
Originating Board Stellar MLS
Year Built 2022
Annual Tax Amount $7,741
Lot Size 6,098 Sqft
Acres 0.14
Property Description
One or more photo(s) has been virtually staged. Welcome to Island Walk, your gateway to resort-style living. Nestled within this vibrant community, your dream villa awaits. From the moment you enter this 2022 built Cascadia model you will be impressed with. This exquisite residence features 2 bedrooms, 2 bathrooms, and a versatile den perfect for a home office or TV room. The gourmet kitchen, where culinary dreams come to life boasts upgraded Whirlpool S/S appliances, linen cabinets with under cabinet lighting, granite counter tops, tile back splash, and breakfast bar. The open concept great room transitions seamlessly to the outside through a triple slider. Step outside onto the extended screened-in lanai and immerse yourself in the serene ambiance with picturesque views of the tranquil pond. Enjoy the southern exposure where you can take in the sunrise with a cup of coffee and be captivated by a glorious sunset over a glass of wine. Retreat at the end of the day to your spacious owner's suite with dual closets, large frameless glass enclosed shower, double sinks, and separate water closet. There is plenty of parking and storage space in your attached two car garage. Additional features include 12 x 24” tiles throughout living space, leaded glass front door, paver driveway, walkway, & lanai, security flood lights, and tile roof. Island Walk is a maintenance free community that offers residents an array of amenities including three swimming pools, tennis courts, pickle ball, walking trails, two clubhouses and an active social calendar. You will have peace of mind with Guard Gate front entrance and security. Experience the epitome of relaxation and leisure amidst lush landscapes and tranquil ponds. Whether you seek an active lifestyle or a peaceful retreat, Island Walk offers the perfect balance of luxury and leisure for all its residents. Don't miss out on viewing this remarkable villa today!
Location
State FL
County Sarasota
Community Islandwalk/The West Vlgs Ph 6
Zoning V
Rooms
Other Rooms Den/Library/Office
Interior
Interior Features Eat-in Kitchen, In Wall Pest System, Open Floorplan, Pest Guard System, Smart Home, Solid Wood Cabinets, Stone Counters, Thermostat, Walk-In Closet(s), Window Treatments
Heating Central, Heat Pump
Cooling Central Air
Flooring Carpet, Ceramic Tile
Furnishings Negotiable
Fireplace false
Appliance Dishwasher, Disposal, Dryer, Microwave, Range, Refrigerator, Washer
Laundry Inside, Laundry Room
Exterior
Exterior Feature Irrigation System, Lighting, Rain Gutters, Sidewalk, Sliding Doors
Parking Features Driveway, Garage Door Opener
Garage Spaces 2.0
Community Features Clubhouse, Community Mailbox, Deed Restrictions, Dog Park, Fitness Center, Gated Community - Guard, Golf Carts OK, Irrigation-Reclaimed Water, No Truck/RV/Motorcycle Parking, Park, Playground, Pool, Sidewalks, Special Community Restrictions, Tennis Courts
Utilities Available Cable Connected, Electricity Connected, Sewer Connected
Amenities Available Clubhouse, Fitness Center, Gated, Maintenance, Pickleball Court(s), Playground, Pool, Recreation Facilities, Security, Spa/Hot Tub, Tennis Court(s), Trail(s), Vehicle Restrictions, Wheelchair Access
View Y/N 1
View Trees/Woods
Roof Type Tile
Porch Patio, Screened
Attached Garage true
Garage true
Private Pool No
Building
Lot Description Sidewalk, Paved
Entry Level One
Foundation Slab
Lot Size Range 0 to less than 1/4
Builder Name Pulte Homes
Sewer Public Sewer
Water None
Architectural Style Florida
Structure Type Block,Stucco
New Construction false
Construction Status Appraisal,Financing,Inspections
Schools
Elementary Schools Taylor Ranch Elementary
Middle Schools Venice Area Middle
High Schools Venice Senior High
Others
Pets Allowed Breed Restrictions, Cats OK, Dogs OK, Yes
HOA Fee Include Guard - 24 Hour,Pool,Escrow Reserves Fund,Maintenance Structure,Maintenance Grounds,Management,Recreational Facilities,Security
Senior Community No
Pet Size Extra Large (101+ Lbs.)
Ownership Fee Simple
Monthly Total Fees $356
Acceptable Financing Cash, Conventional, FHA, VA Loan
Membership Fee Required Required
Listing Terms Cash, Conventional, FHA, VA Loan
Num of Pet 3
Special Listing Condition None
Read Less Info
Want to know what your home might be worth? Contact us for a FREE valuation!

Our team is ready to help you sell your home for the highest possible price ASAP

© 2025 My Florida Regional MLS DBA Stellar MLS. All Rights Reserved.
Bought with EXIT KING REALTY
"My job is to find and attract mastery-based agents to the office, protect the culture, and make sure everyone is happy! "
11923 Oak Trail Way, Richey, Florida, 34668, United States






