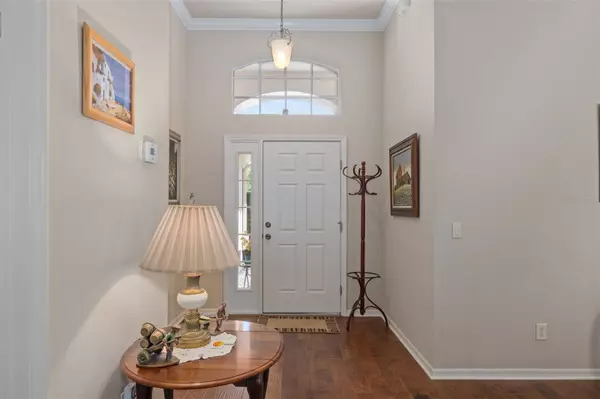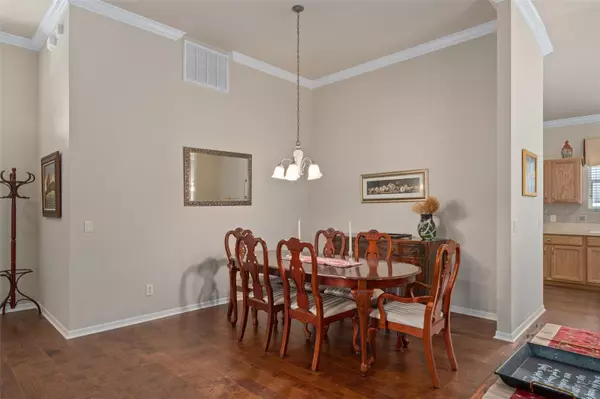$330,000
$339,000
2.7%For more information regarding the value of a property, please contact us for a free consultation.
3 Beds
2 Baths
1,970 SqFt
SOLD DATE : 05/09/2024
Key Details
Sold Price $330,000
Property Type Single Family Home
Sub Type Single Family Residence
Listing Status Sold
Purchase Type For Sale
Square Footage 1,970 sqft
Price per Sqft $167
Subdivision Cambridge Greens Citrus Hills
MLS Listing ID OM664563
Sold Date 05/09/24
Bedrooms 3
Full Baths 2
HOA Fees $11/ann
HOA Y/N Yes
Originating Board Stellar MLS
Year Built 2006
Annual Tax Amount $1,537
Lot Size 0.520 Acres
Acres 0.52
Property Description
ENJOY THE GIFT OF SOLAR PANELS, A GIFT THAT WILL CONTINUE TO GIVE! Recently upgraded in 2021, this home not only features a brand-new roof but also embraces energy-efficient living with state-of-the-art solar panels. Say farewell to soaring electric bills and welcome the eco-friendly benefits of solar living. This 3-bedroom/2-bathroom residence also offers a versatile flex space, perfect for an office or hobby room. Nestled in the heart of Cambridge Greens, this property caters to everyone, whether you're a family, part-timer, downsizer, or investor. Experience the best of both worlds - enjoy the conveniences of 'city life' with proximity to golf courses, shops, restaurants, doctor's offices, and the library, all without the crowds and traffic. The Great Room layout includes a well-designed kitchen with an informal dining area, an inside laundry room, a Master Suite with a walk-in closet and walk-in shower, spacious guest bedrooms, a guest bath, and a formal dining area. The roomy two-car garage provides ample space for all your belongings. Don't overlook the added benefit of a reduced energy bill - Sellers will pay for solar panels at closing. Ask for the electric bills for the past year! See the savings! Come explore the Citrus Life-style today!
Location
State FL
County Citrus
Community Cambridge Greens Citrus Hills
Zoning PDR
Rooms
Other Rooms Den/Library/Office, Formal Dining Room Separate, Inside Utility
Interior
Interior Features Ceiling Fans(s), Crown Molding, High Ceilings, Primary Bedroom Main Floor, Open Floorplan, Solid Wood Cabinets, Walk-In Closet(s)
Heating Heat Pump
Cooling Central Air
Flooring Carpet, Ceramic Tile, Hardwood
Fireplace false
Appliance Dishwasher, Disposal, Electric Water Heater, Range, Refrigerator
Laundry Inside, Laundry Room
Exterior
Exterior Feature Irrigation System, Private Mailbox, Rain Gutters, Sliding Doors
Parking Features Garage Door Opener, Ground Level
Garage Spaces 2.0
Community Features Deed Restrictions
Utilities Available Electricity Connected, Water Connected
View Trees/Woods
Roof Type Shingle
Porch Covered, Rear Porch, Screened
Attached Garage true
Garage true
Private Pool No
Building
Lot Description Irregular Lot, Landscaped, Paved
Entry Level One
Foundation Slab
Lot Size Range 1/2 to less than 1
Sewer Septic Tank, Other
Water Public
Architectural Style Ranch
Structure Type Block,Stucco
New Construction false
Schools
Elementary Schools Hernando Elementary
Middle Schools Inverness Middle School
High Schools Citrus High School
Others
Pets Allowed Yes
Senior Community No
Ownership Fee Simple
Monthly Total Fees $11
Acceptable Financing Cash, Conventional
Membership Fee Required Required
Listing Terms Cash, Conventional
Special Listing Condition None
Read Less Info
Want to know what your home might be worth? Contact us for a FREE valuation!

Our team is ready to help you sell your home for the highest possible price ASAP

© 2025 My Florida Regional MLS DBA Stellar MLS. All Rights Reserved.
Bought with STELLAR NON-MEMBER OFFICE
"My job is to find and attract mastery-based agents to the office, protect the culture, and make sure everyone is happy! "
11923 Oak Trail Way, Richey, Florida, 34668, United States






