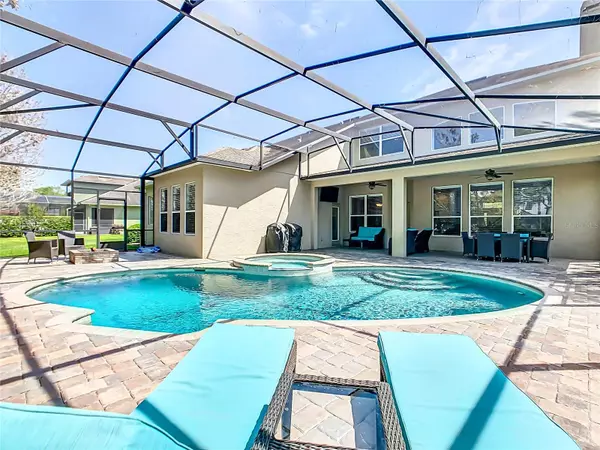$799,900
$799,900
For more information regarding the value of a property, please contact us for a free consultation.
4 Beds
4 Baths
3,448 SqFt
SOLD DATE : 05/11/2024
Key Details
Sold Price $799,900
Property Type Single Family Home
Sub Type Single Family Residence
Listing Status Sold
Purchase Type For Sale
Square Footage 3,448 sqft
Price per Sqft $231
Subdivision Winters Lndg Ph 01 A D F & G
MLS Listing ID O6191791
Sold Date 05/11/24
Bedrooms 4
Full Baths 3
Half Baths 1
Construction Status Financing
HOA Fees $60/qua
HOA Y/N Yes
Originating Board Stellar MLS
Year Built 2007
Annual Tax Amount $5,804
Lot Size 0.340 Acres
Acres 0.34
Property Description
Discover an exceptional 4-bedroom, 3.5-bathroom oasis nestled in the picturesque town of Oakland, FL. This remarkable former model home boasts a plethora of sought-after upgrades that are a rarity in today's market. Step inside to find a beautifully designed residence featuring a convenient home office, a luxurious custom screened-in heated pool and spa, an extended deck with a cozy fire pit, a versatile bonus room, a side-entry 3-car garage, a charming wood-burning fireplace surrounded by custom built-ins, and a chef's dream kitchen with 42" cabinets and top-of-the-line built-in stainless steel appliances. The well-thought-out open floor plan radiates family-friendly charm, offering a seamless flow from the spacious kitchen area into the inviting living room and covered lanai. Unwind in the true master suite on the first floor, complete with ample space and a generously sized walk-in closet. Nestled just a stone's throw away from the West Orange Trail, this property provides easy golf cart access to the vibrant Downtown Winter Garden, brimming with an array of restaurants, shops, a weekend farmers market, and an abundance of family activities. As a bonus, the residence is conveniently situated across from the renowned Oakland Charter School.
Location
State FL
County Orange
Community Winters Lndg Ph 01 A D F & G
Zoning R-1A
Interior
Interior Features Built-in Features, Cathedral Ceiling(s), Ceiling Fans(s), Crown Molding, High Ceilings, Primary Bedroom Main Floor, Walk-In Closet(s)
Heating Central
Cooling Central Air
Flooring Carpet, Tile
Furnishings Unfurnished
Fireplace true
Appliance Built-In Oven, Cooktop, Dishwasher, Disposal, Microwave, Refrigerator
Laundry Inside, Laundry Room
Exterior
Exterior Feature Irrigation System, Lighting, Rain Gutters
Parking Features Garage Door Opener
Garage Spaces 3.0
Pool Gunite, In Ground, Screen Enclosure
Community Features Golf Carts OK, Playground, Sidewalks
Utilities Available Public
Amenities Available Playground
View Park/Greenbelt
Roof Type Shingle
Attached Garage true
Garage true
Private Pool Yes
Building
Entry Level Two
Foundation Slab
Lot Size Range 1/4 to less than 1/2
Sewer Septic Tank
Water Public
Structure Type Block,Stucco
New Construction false
Construction Status Financing
Schools
Elementary Schools Tildenville Elem
Middle Schools Lakeview Middle
High Schools West Orange High
Others
Pets Allowed Yes
Senior Community No
Ownership Fee Simple
Monthly Total Fees $60
Membership Fee Required Required
Special Listing Condition None
Read Less Info
Want to know what your home might be worth? Contact us for a FREE valuation!

Our team is ready to help you sell your home for the highest possible price ASAP

© 2025 My Florida Regional MLS DBA Stellar MLS. All Rights Reserved.
Bought with REAL ESTATE FIRM OF ORLANDO
"My job is to find and attract mastery-based agents to the office, protect the culture, and make sure everyone is happy! "
11923 Oak Trail Way, Richey, Florida, 34668, United States






