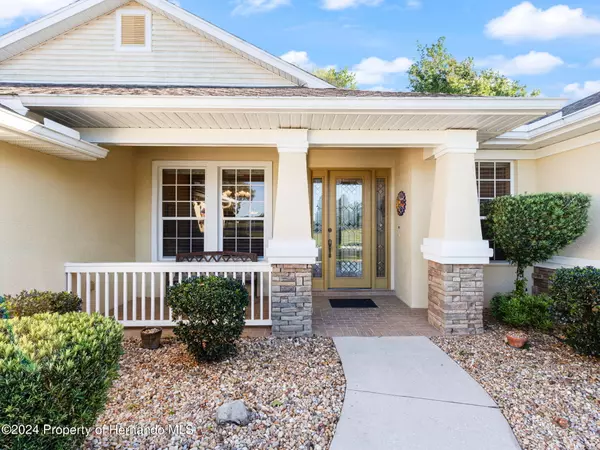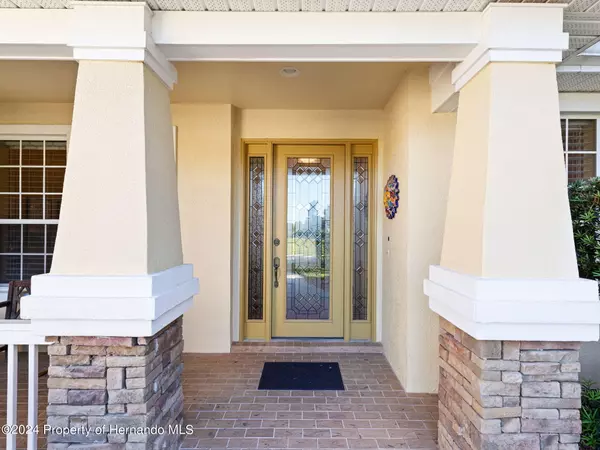$335,000
$335,000
For more information regarding the value of a property, please contact us for a free consultation.
3 Beds
2 Baths
2,079 SqFt
SOLD DATE : 05/13/2024
Key Details
Sold Price $335,000
Property Type Single Family Home
Sub Type Single Family Residence
Listing Status Sold
Purchase Type For Sale
Square Footage 2,079 sqft
Price per Sqft $161
Subdivision Hernando Oaks Ph 1
MLS Listing ID 2237728
Sold Date 05/13/24
Style Ranch
Bedrooms 3
Full Baths 2
HOA Fees $110/qua
HOA Y/N Yes
Originating Board Hernando County Association of REALTORS®
Year Built 2005
Annual Tax Amount $2,307
Tax Year 2023
Lot Size 9,583 Sqft
Acres 0.22
Property Description
ACTIVE, UNDER CONTRACT. Impeccable! Lovingly Maintained by original owners. Home is an Alexander custom built, Van Gogh model that shows absolute Quality throughout. It balances modern comforts with timeless charm. Some of the many features of this home are; great room floor plan with lots of natural light, beautiful soaring tray ceiling and crown molding, gas stove, gas hot water heater, , 3 bedrooms, Office, Dining Room, Kitchen with under cabinet lighting, Breakfast Bar, and roomy Breakfast Nook. The serene primary suite offers a private escape which includes a sitting area, and a double walk-in closet. Primary bath has a soaking tub, and a large walk-in shower, private toilet area, and his & her vanities. Enjoy the private backyard in your extra-spacious screen enclosed Lanai, which is wired for a hot tub. The welcoming front porch offers peaceful views of the 8th hole of the golf course. Beautifully landscaped yard, with curb-a-lawn beds. 3 car garage is tandem style. Located in the serene Golf Course Community of Hernando Oaks, with easy access to Tampa, and all amenities.
Location
State FL
County Hernando
Community Hernando Oaks Ph 1
Zoning PDP
Direction US Hwy 41 to Hernando Oaks Grand Entrada Blvd, through gate, TL onto Caliquen Dr, follow to 4340 on L
Interior
Interior Features Ceiling Fan(s), Open Floorplan, Primary Bathroom -Tub with Separate Shower, Primary Downstairs, Walk-In Closet(s), Split Plan
Heating Central, Natural Gas
Cooling Central Air, Electric
Flooring Carpet, Wood
Fireplaces Type Other
Fireplace Yes
Appliance Dishwasher, Disposal, Dryer, Gas Oven, Refrigerator, Washer
Exterior
Exterior Feature ExteriorFeatures
Garage Garage Door Opener
Garage Spaces 3.0
Utilities Available Cable Available
Amenities Available Gated, Golf Course, Other
View Y/N No
Roof Type Shingle
Porch Patio
Garage Yes
Building
Lot Description Few Trees, Greenbelt
Story 1
Water Public
Architectural Style Ranch
Level or Stories 1
New Construction No
Schools
Elementary Schools Pine Grove
Middle Schools Parrott
High Schools Hernando
Others
Tax ID R08-223-19-2431-0000-1660
Acceptable Financing Cash, Conventional, FHA, VA Loan
Listing Terms Cash, Conventional, FHA, VA Loan
Read Less Info
Want to know what your home might be worth? Contact us for a FREE valuation!

Our team is ready to help you sell your home for the highest possible price ASAP

"My job is to find and attract mastery-based agents to the office, protect the culture, and make sure everyone is happy! "
11923 Oak Trail Way, Richey, Florida, 34668, United States






