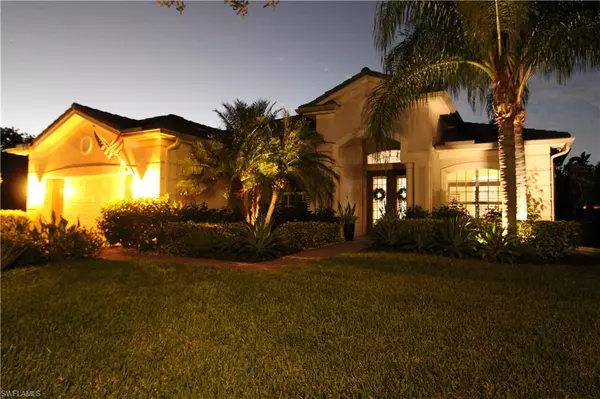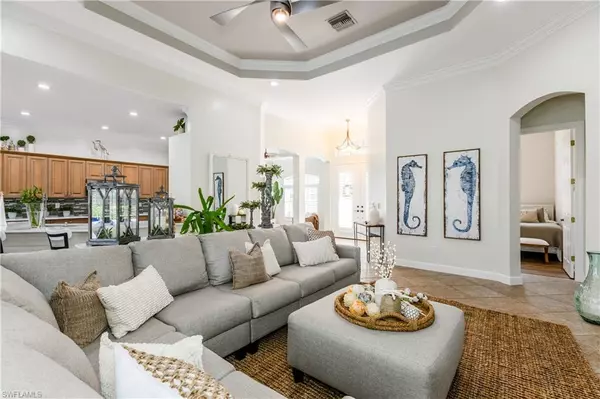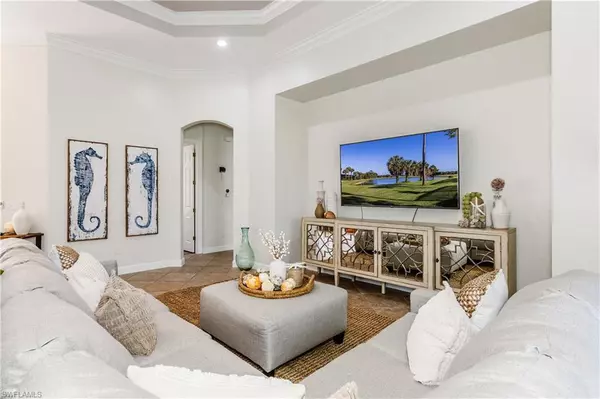$1,085,000
$1,135,000
4.4%For more information regarding the value of a property, please contact us for a free consultation.
3 Beds
2 Baths
2,161 SqFt
SOLD DATE : 05/16/2024
Key Details
Sold Price $1,085,000
Property Type Single Family Home
Sub Type Single Family Residence
Listing Status Sold
Purchase Type For Sale
Square Footage 2,161 sqft
Price per Sqft $502
Subdivision Mustang Island
MLS Listing ID 223091235
Sold Date 05/16/24
Bedrooms 3
Full Baths 2
HOA Fees $241/qua
HOA Y/N Yes
Originating Board Naples
Year Built 2005
Annual Tax Amount $7,016
Tax Year 2022
Lot Size 8,712 Sqft
Acres 0.2
Property Description
Beautifully Remodeled, this 3 Bedroom, 2 Bath + Den/Dining Room shows like a model with 24” tile on diagonal in common areas, upgraded kitchen cabinets, countertops and appliances, bamboo flooring in master bedroom, upgraded baths, LED lighting, fresh interior paint, new roof and gutters in 2020, garage with epoxy finish, resurfaced pool/spa, newer pool equipment including interior controller, electric roll down shutters, tankless water heater and more…This builder modified “Belmont” floorplan also features an expanded lanai/pool deck. As a member of Lely’s award- winning Players Club, you will enjoy casual and fine dining, state-of-the-art fitness facility, full-service spa, tennis, pickleball, lavish resort style swimming pools, numerous social activities, and award-winning golf on three courses, two public and one private.
Location
State FL
County Collier
Area Na19 - Lely Area
Rooms
Dining Room Dining - Family
Interior
Interior Features Great Room, Den - Study, Wired for Data, Coffered Ceiling(s), Tray Ceiling(s)
Heating Central Electric
Cooling Central Electric
Flooring Tile, Wood
Window Features Single Hung,Shutters Electric
Appliance Electric Cooktop, Dishwasher, Disposal, Dryer, Microwave, Range, Refrigerator/Freezer, Self Cleaning Oven, Washer
Laundry Inside, Sink
Exterior
Garage Spaces 2.0
Pool In Ground, Electric Heat
Community Features Golf Public, Basketball, Billiards, Bocce Court, Business Center, Clubhouse, Pool, Community Room, Community Spa/Hot tub, Concierge Services, Dog Park, Fitness Center, Fitness Center Attended, Full Service Spa, Golf, Library, Pickleball, Private Membership, Restaurant, Shopping, Sidewalks, Street Lights, Tennis Court(s), Theater, Gated, Golf Course, Tennis
Utilities Available Underground Utilities, Cable Available
Waterfront Description None
View Y/N Yes
View Lake, Landscaped Area
Roof Type Tile
Porch Screened Lanai/Porch
Garage Yes
Private Pool Yes
Building
Lot Description Regular
Story 1
Sewer Central
Water Central
Level or Stories 1 Story/Ranch
Structure Type Concrete Block,Stucco
New Construction No
Others
HOA Fee Include Maintenance Grounds,Legal/Accounting,Manager,Reserve,Street Lights,Street Maintenance
Tax ID 60698001626
Ownership Single Family
Security Features Security System,Smoke Detector(s),Smoke Detectors
Acceptable Financing Buyer Finance/Cash
Listing Terms Buyer Finance/Cash
Read Less Info
Want to know what your home might be worth? Contact us for a FREE valuation!

Our team is ready to help you sell your home for the highest possible price ASAP
Bought with Realty World Top Producers Rlt

"My job is to find and attract mastery-based agents to the office, protect the culture, and make sure everyone is happy! "
11923 Oak Trail Way, Richey, Florida, 34668, United States






