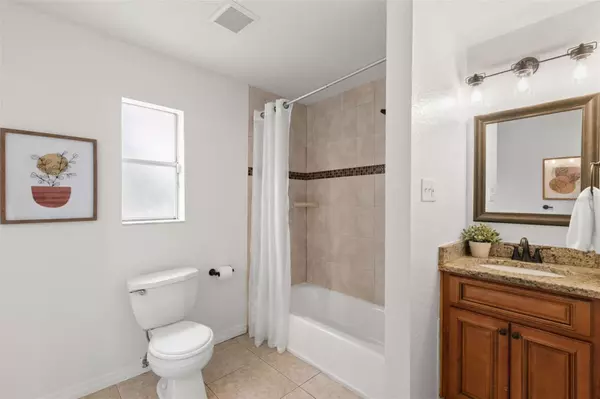$337,500
$349,900
3.5%For more information regarding the value of a property, please contact us for a free consultation.
3 Beds
2 Baths
1,136 SqFt
SOLD DATE : 05/20/2024
Key Details
Sold Price $337,500
Property Type Single Family Home
Sub Type Single Family Residence
Listing Status Sold
Purchase Type For Sale
Square Footage 1,136 sqft
Price per Sqft $297
Subdivision Fairmount Park
MLS Listing ID U8237322
Sold Date 05/20/24
Bedrooms 3
Full Baths 2
Construction Status Inspections
HOA Y/N No
Originating Board Stellar MLS
Year Built 1955
Annual Tax Amount $3,974
Lot Size 8,276 Sqft
Acres 0.19
Lot Dimensions 60x140
Property Description
Super location in Tarpon Springs! This very clean 3 bedroom, 2 bath home has it all! The beautiful and bright home has a large screened in front porch, perfect for visiting with the neighbors or just enjoying the great Florida sunshine. The living room accommodates entertaining, cozy movie night or game day with friends. The bright kitchen comes with wood cabinets, granite counter tops and stainless steel appliances. The primary bedroom/bathroom is roomy and in neutral colors. Plenty of natural light too! The other bedrooms share a nicely done bathroom, also with granite counters. The laundry closet is outside just off the patio. The large backyard has a roomy shed that will hold all your seasonal decor or tools and is painted to match the house. Don't worry about the dog, there's ample room out back to run and play fetch, with a privacy fence! This outstanding property is close to all the shopping you could want including Publix, WalMart and Staples. Plenty of Restaurants nearby, and the elementary school is just down the street. Within a short drive is The Sponge Docks and fun shopping in downtown Tarpon Springs! Come see this well put together home today!
Location
State FL
County Pinellas
Community Fairmount Park
Interior
Interior Features Ceiling Fans(s), Solid Surface Counters, Solid Wood Cabinets, Stone Counters
Heating Central, Electric
Cooling Central Air
Flooring Carpet, Ceramic Tile
Fireplace false
Appliance Dishwasher, Microwave, Range
Laundry Laundry Closet, Outside, Washer Hookup
Exterior
Exterior Feature Lighting, Storage
Parking Features Driveway
Utilities Available Cable Available, Electricity Connected, Public, Sewer Connected, Water Connected
Roof Type Shingle
Porch Patio
Garage false
Private Pool No
Building
Story 1
Entry Level One
Foundation Slab
Lot Size Range 0 to less than 1/4
Sewer Public Sewer
Water Public
Architectural Style Ranch
Structure Type Block
New Construction false
Construction Status Inspections
Others
Pets Allowed Yes
Senior Community No
Ownership Fee Simple
Acceptable Financing Cash, Conventional, FHA, VA Loan
Listing Terms Cash, Conventional, FHA, VA Loan
Special Listing Condition None
Read Less Info
Want to know what your home might be worth? Contact us for a FREE valuation!

Our team is ready to help you sell your home for the highest possible price ASAP

© 2025 My Florida Regional MLS DBA Stellar MLS. All Rights Reserved.
Bought with CELTIC REALTY
"My job is to find and attract mastery-based agents to the office, protect the culture, and make sure everyone is happy! "
11923 Oak Trail Way, Richey, Florida, 34668, United States






