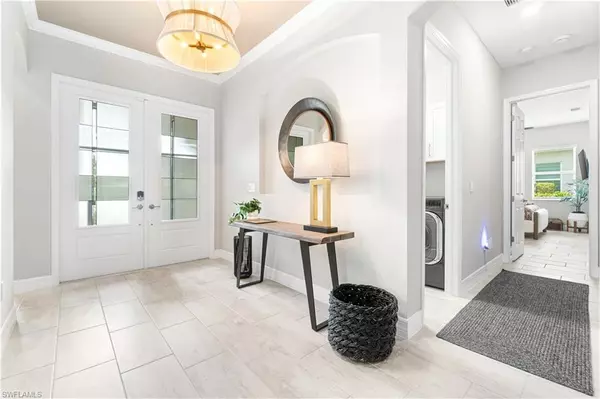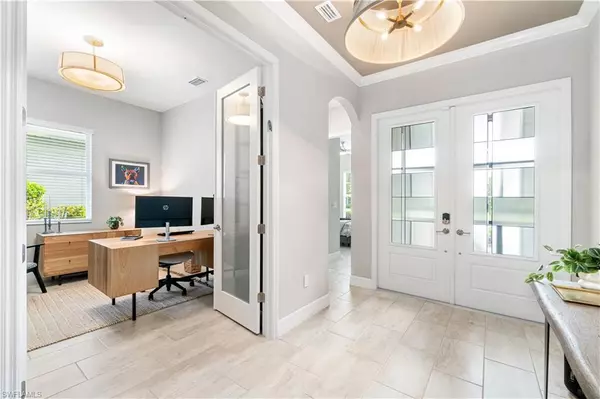$1,127,500
$1,134,999
0.7%For more information regarding the value of a property, please contact us for a free consultation.
3 Beds
3 Baths
2,445 SqFt
SOLD DATE : 05/21/2024
Key Details
Sold Price $1,127,500
Property Type Single Family Home
Sub Type Single Family Residence
Listing Status Sold
Purchase Type For Sale
Square Footage 2,445 sqft
Price per Sqft $461
Subdivision Vista Wildblue
MLS Listing ID 224033388
Sold Date 05/21/24
Bedrooms 3
Full Baths 3
HOA Y/N Yes
Originating Board Bonita Springs
Year Built 2020
Annual Tax Amount $10,435
Tax Year 2023
Lot Size 8,799 Sqft
Acres 0.202
Property Description
Perfect for the most discerning buyers, this newly constructed Summerville floorplan offers features and upgrades beyond standard builder offerings. This home needs to be seen to be appreciated. Highlighted by a custom saltwater pool with a spillover spa and sunshelf. It is complimented by a panoramic picture window screen cage, a fenced backyard with area lighting, custom landscaping in the front and back of the home, a stone outdoor kitchen and hood, and a motorized storm smart rolldown complimenting the whole home generator with hurricane impact glass throughout. Inside the home is even more impressive. It features all-new Toto washlet toilets, premium lighting and Lutron electrical upgrades, custom closet additions, and a new LG washer and dryer set. A front entry screen, Hunter Douglas treatments in the family and primary bedroom, frosted office doors, and a wireless pool controller are just some of the other features in this home. Even the garage is well appointed, offering its own mini split air system and epoxied garage floor. Over $80,000 in aftermarket upgrades have been completed since the current owners purchased the home. Make the lifestyle complete with the INCLUDED 2023 Golf Cart with a lift kit and added accessories. A complete upgrade list is available upon request. Wildblue is a premiere community in Southwest Florida, offering a desirable amenity package in a desirable location.
Location
State FL
County Lee
Area Es05 - Estero
Zoning MPD
Rooms
Primary Bedroom Level Master BR Ground
Master Bedroom Master BR Ground
Dining Room Dining - Family
Kitchen Kitchen Island, Pantry
Interior
Interior Features Split Bedrooms, Great Room, Den - Study, Guest Bath, Guest Room, Wired for Data, Pantry, Volume Ceiling, Walk-In Closet(s)
Heating Central Electric
Cooling Ceiling Fan(s), Central Electric
Flooring Tile
Window Features Impact Resistant,Sliding,Impact Resistant Windows,Window Coverings
Appliance Gas Cooktop, Dishwasher, Disposal, Dryer, Microwave, Range, Refrigerator, Self Cleaning Oven, Tankless Water Heater, Washer
Laundry Inside
Exterior
Exterior Feature Boat Ramp, Outdoor Kitchen, Sprinkler Auto
Garage Spaces 3.0
Pool In Ground
Community Features Basketball, Bocce Court, Clubhouse, Community Boat Dock, Park, Pool, Community Room, Community Spa/Hot tub, Fitness Center, Fitness Center Attended, Marina, Pickleball, Playground, Restaurant, Sauna, Sidewalks, Street Lights, Tennis Court(s), Gated
Utilities Available Underground Utilities, Natural Gas Connected, Cable Available
Waterfront Description None
View Y/N Yes
View Preserve
Roof Type Tile
Porch Screened Lanai/Porch
Garage Yes
Private Pool Yes
Building
Lot Description Regular
Story 1
Sewer Central
Water Central
Level or Stories 1 Story/Ranch
Structure Type Concrete Block,Stucco
New Construction No
Others
HOA Fee Include Cable TV,Internet,Irrigation Water,Maintenance Grounds,Legal/Accounting,Manager,Rec Facilities,Security,Street Lights,Street Maintenance
Tax ID 20-46-26-L1-08000.1280
Ownership Single Family
Security Features Smoke Detector(s),Smoke Detectors
Acceptable Financing Buyer Finance/Cash
Listing Terms Buyer Finance/Cash
Read Less Info
Want to know what your home might be worth? Contact us for a FREE valuation!

Our team is ready to help you sell your home for the highest possible price ASAP
Bought with Coldwell Banker Realty
"My job is to find and attract mastery-based agents to the office, protect the culture, and make sure everyone is happy! "
11923 Oak Trail Way, Richey, Florida, 34668, United States






