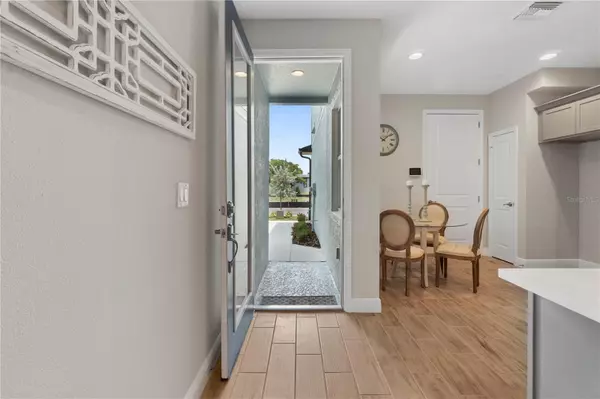$414,494
$421,443
1.6%For more information regarding the value of a property, please contact us for a free consultation.
2 Beds
3 Baths
1,534 SqFt
SOLD DATE : 05/17/2024
Key Details
Sold Price $414,494
Property Type Townhouse
Sub Type Townhouse
Listing Status Sold
Purchase Type For Sale
Square Footage 1,534 sqft
Price per Sqft $270
Subdivision Towns At Long Bayou
MLS Listing ID U8210775
Sold Date 05/17/24
Bedrooms 2
Full Baths 2
Half Baths 1
Construction Status Financing
HOA Fees $253/qua
HOA Y/N Yes
Originating Board Stellar MLS
Year Built 2024
Annual Tax Amount $618
Lot Size 1,306 Sqft
Acres 0.03
Property Description
Pre-Construction. To be built. Pre-Construction. The Towns at Long Bayou provides you with all the conveniences of town home living in a comfortable open floor plan with plenty of space for all your needs. The Unit C plan offers a simple first floor plan with a large kitchen overlooking the dining and great rooms. There is enough room for a small table and chairs for a guest to enjoy the cooking. The great room has a large slider opening to a full width covered lanai, and a powder room located beneath the staircase. Upstairs the large loft area offers plenty of space for relaxing and watching a movie, or even a home office. The primary suite has a large window to take in the light, along with a large walk in closet and attached bathroom. A second bedroom and bathroom complete the upstairs, separated by a washer and dryer closet. Please note - Pictures are of model home and does not reflect interior selections of listing. BUYER CAN STILL CHOOSE INTERIOR COLOR OPTIONS! -- HOA covers Roof, Pest control, Exterior maintenance and Lawn care.
Location
State FL
County Pinellas
Community Towns At Long Bayou
Direction N
Rooms
Other Rooms Loft
Interior
Interior Features High Ceilings, In Wall Pest System, Living Room/Dining Room Combo, PrimaryBedroom Upstairs, Open Floorplan, Split Bedroom, Stone Counters, Thermostat
Heating Central
Cooling Central Air
Flooring Carpet, Ceramic Tile
Fireplace false
Appliance Cooktop, Dishwasher, Disposal, Microwave, Range
Laundry Inside, Laundry Closet
Exterior
Exterior Feature Hurricane Shutters, Irrigation System, Rain Gutters, Sidewalk, Sliding Doors
Garage Spaces 1.0
Community Features Community Mailbox, Deed Restrictions, Sidewalks
Utilities Available Cable Available, Electricity Connected, Public, Sewer Connected, Street Lights, Underground Utilities, Water Connected
Amenities Available Fence Restrictions, Maintenance
Roof Type Shingle
Attached Garage true
Garage true
Private Pool No
Building
Entry Level Two
Foundation Block
Lot Size Range 0 to less than 1/4
Builder Name Gulfwind Homes
Sewer Public Sewer
Water Public
Structure Type Block,Stucco,Wood Frame
New Construction true
Construction Status Financing
Schools
Elementary Schools Starkey Elementary-Pn
Middle Schools Osceola Middle-Pn
High Schools Dixie Hollins High-Pn
Others
Pets Allowed Yes
HOA Fee Include Escrow Reserves Fund,Maintenance Structure,Maintenance Grounds,Maintenance,Management,Pest Control
Senior Community No
Pet Size Small (16-35 Lbs.)
Ownership Fee Simple
Monthly Total Fees $253
Acceptable Financing Cash, Conventional
Membership Fee Required Required
Listing Terms Cash, Conventional
Num of Pet 2
Special Listing Condition None
Read Less Info
Want to know what your home might be worth? Contact us for a FREE valuation!

Our team is ready to help you sell your home for the highest possible price ASAP

© 2025 My Florida Regional MLS DBA Stellar MLS. All Rights Reserved.
Bought with COUNTRY CLUB REALTY
"My job is to find and attract mastery-based agents to the office, protect the culture, and make sure everyone is happy! "
11923 Oak Trail Way, Richey, Florida, 34668, United States






