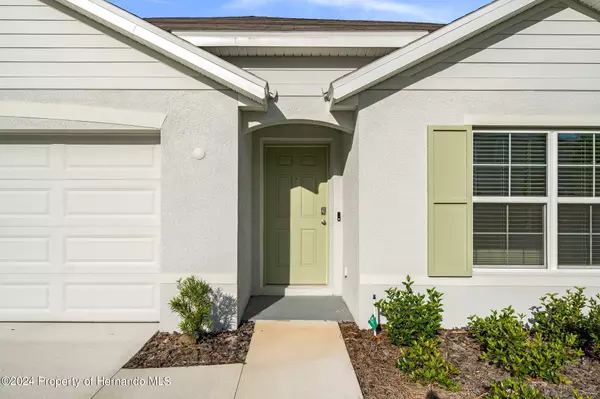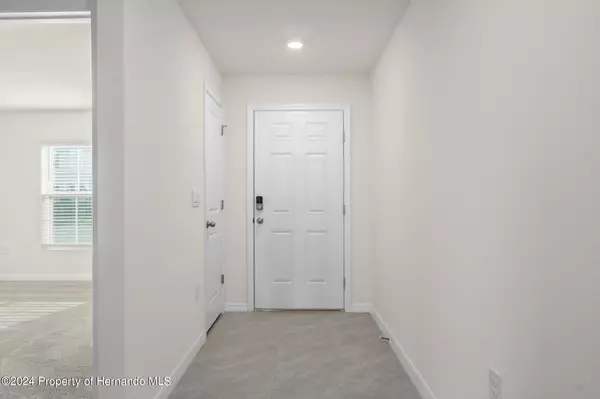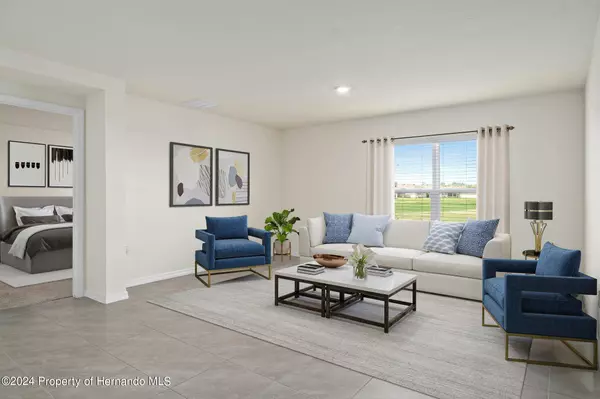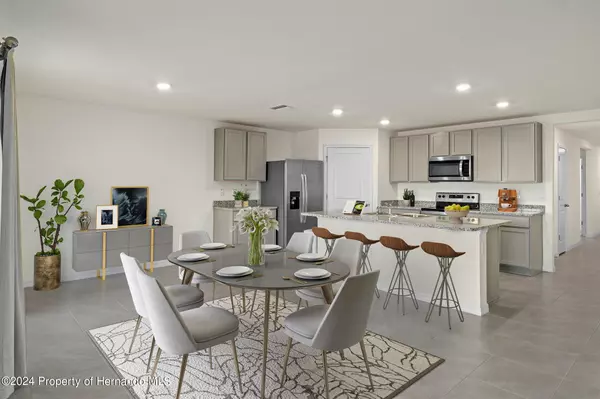$325,000
$330,000
1.5%For more information regarding the value of a property, please contact us for a free consultation.
4 Beds
2 Baths
1,828 SqFt
SOLD DATE : 05/25/2024
Key Details
Sold Price $325,000
Property Type Single Family Home
Sub Type Single Family Residence
Listing Status Sold
Purchase Type For Sale
Square Footage 1,828 sqft
Price per Sqft $177
Subdivision North Weekiwachee
MLS Listing ID 2237226
Sold Date 05/25/24
Style Ranch
Bedrooms 4
Full Baths 2
HOA Fees $8/ann
HOA Y/N Yes
Originating Board Hernando County Association of REALTORS®
Year Built 2023
Annual Tax Amount $3,045
Tax Year 2023
Lot Size 6,000 Sqft
Acres 0.14
Property Description
WHY BUILD? Check out this beautiful spacious 4 bedroom, 2 bathroom, 2 car garage D. R. Horton Cali model family smart home built in 2023; home features: 1828 sq ft., open concept floor plan, light and bright, new laminate flooring in living room and dining room. Kitchen has stainless steel appliances with breakfast bar, wood cabinetry and a large pantry. Primary bedroom has ensuite, large walk in closet, shower and double vanity. Lots of nice touches for a newer home like double pane windows, and everything is only 1 year old, smart features include camera doorbell, Wifi programmable thermostat, security system that could be monitored if you would like, a smart garage door opener, and switches. This beautiful home includes lawn irrigation and an open patio to the backyard perfect for entertaining family and friends. So many possibilities. Great location, close to all the conveniences. Amenity center coming soon with resort style pool, clubhouse, cabana, pickleball, dog park and more. Make an appointment to see this home today!
Location
State FL
County Hernando
Community North Weekiwachee
Zoning R3
Direction From SR 50, W Cortez Blvd, turn Right onto Cortez Oaks Blvd, turn Right and follow flags into community, Right onto Gardner St, 1st home on the right.
Interior
Interior Features Double Vanity, Open Floorplan, Pantry, Primary Bathroom - Shower No Tub, Walk-In Closet(s), Split Plan
Heating Central, Electric
Cooling Central Air, Electric
Flooring Carpet, Tile
Appliance Dishwasher, Dryer, Electric Oven, Microwave, Refrigerator
Exterior
Exterior Feature ExteriorFeatures
Garage Attached
Garage Spaces 2.0
Utilities Available Electricity Available
View Y/N No
Roof Type Shingle
Porch Patio
Garage Yes
Building
Story 1
Water Public
Architectural Style Ranch
Level or Stories 1
New Construction No
Schools
Elementary Schools Pine Grove
Middle Schools West Hernando
High Schools Central
Others
Tax ID R30 222 18 3781 0000 0090
Acceptable Financing Cash, Conventional, FHA, VA Loan
Listing Terms Cash, Conventional, FHA, VA Loan
Read Less Info
Want to know what your home might be worth? Contact us for a FREE valuation!

Our team is ready to help you sell your home for the highest possible price ASAP

"My job is to find and attract mastery-based agents to the office, protect the culture, and make sure everyone is happy! "
11923 Oak Trail Way, Richey, Florida, 34668, United States






