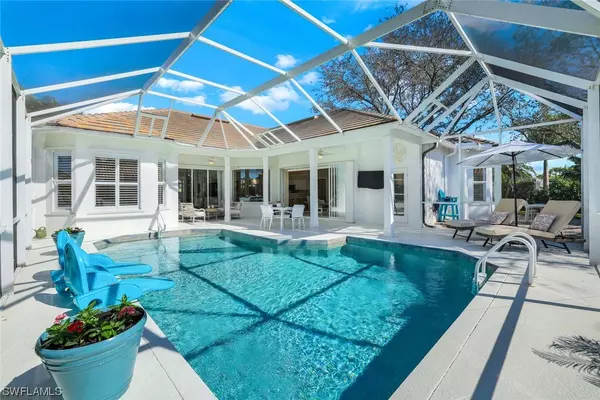$1,245,000
$1,299,000
4.2%For more information regarding the value of a property, please contact us for a free consultation.
4 Beds
3 Baths
2,358 SqFt
SOLD DATE : 05/24/2024
Key Details
Sold Price $1,245,000
Property Type Single Family Home
Sub Type Single Family Residence
Listing Status Sold
Purchase Type For Sale
Square Footage 2,358 sqft
Price per Sqft $527
Subdivision Imperial Golf Estates
MLS Listing ID 224019756
Sold Date 05/24/24
Style Ranch,One Story
Bedrooms 4
Full Baths 3
Construction Status Resale
HOA Fees $210/qua
HOA Y/N Yes
Year Built 2000
Annual Tax Amount $8,757
Tax Year 2023
Lot Size 0.450 Acres
Acres 0.45
Lot Dimensions Appraiser
Property Description
Discover your dream home in the heart of Naples, Florida, where elegance meets comfort in a serene setting. This immaculate residence, bathed in natural light, offers an expertly designed floor plan that includes distinct living and family areas, catering to a variety of lifestyle needs. The home features a luxurious master suite along with a generously sized guest suite with ensuite bathroom, offering versatility as a guest room or entertainment space.
Experience refined living with tasteful upgrades such as sophisticated crown molding, beautiful lighting and ceiling fans, a modernized kitchen, and updated guest bathrooms. Recent enhancements include a newer pool heating system, an updated roof and gutter system, and an upgraded A/C System, ensuring comfort and peace of mind. Nestled on a generous .45 acre corner plot, this estate boasts a three-car garage and an expansive lanai, leading to a beautifully paved sun deck - your private oasis for relaxation amidst verdant surroundings. Membership at the Imperial Golf Club is optional, adding even more value to this exquisite home.
Location
State FL
County Collier
Community Imperial Golf Estates
Area Na11 - N/O Immokalee Rd W/O 75
Rooms
Bedroom Description 4.0
Interior
Interior Features Attic, Breakfast Bar, Breakfast Area, Bathtub, Separate/ Formal Dining Room, Dual Sinks, Entrance Foyer, Eat-in Kitchen, High Ceilings, Pantry, Pull Down Attic Stairs, Separate Shower, Cable T V, Walk- In Closet(s), Split Bedrooms
Heating Central, Electric
Cooling Central Air, Electric
Flooring Carpet, Tile
Furnishings Unfurnished
Fireplace No
Window Features Single Hung,Sliding,Window Coverings
Appliance Dryer, Dishwasher, Freezer, Disposal, Ice Maker, Microwave, Range, Refrigerator, Self Cleaning Oven, Washer
Laundry Inside, Laundry Tub
Exterior
Exterior Feature Sprinkler/ Irrigation, Patio, Shutters Manual
Parking Features Attached, Garage, Garage Door Opener
Garage Spaces 3.0
Garage Description 3.0
Pool Electric Heat, Heated, In Ground, Screen Enclosure, See Remarks
Community Features Golf, Gated, Street Lights
Utilities Available Cable Available, High Speed Internet Available, Underground Utilities
Amenities Available Golf Course, Private Membership, Sidewalks
Waterfront Description None
Water Access Desc Public
View Landscaped
Roof Type Tile
Porch Lanai, Patio, Porch, Screened
Garage Yes
Private Pool Yes
Building
Lot Description Corner Lot, Oversized Lot, Rectangular Lot, Sprinklers Automatic
Faces North
Story 1
Sewer Public Sewer
Water Public
Architectural Style Ranch, One Story
Unit Floor 1
Structure Type Block,Concrete,Stucco
Construction Status Resale
Others
Pets Allowed Yes
HOA Fee Include Association Management,Cable TV,Internet,Legal/Accounting,Security
Senior Community No
Tax ID 51544807051
Ownership Single Family
Security Features Security Gate,Gated with Guard,Gated Community,Smoke Detector(s)
Acceptable Financing Contract
Listing Terms Contract
Financing Cash
Pets Allowed Yes
Read Less Info
Want to know what your home might be worth? Contact us for a FREE valuation!

Our team is ready to help you sell your home for the highest possible price ASAP
Bought with Premiere Plus Realty Company
"My job is to find and attract mastery-based agents to the office, protect the culture, and make sure everyone is happy! "
11923 Oak Trail Way, Richey, Florida, 34668, United States






