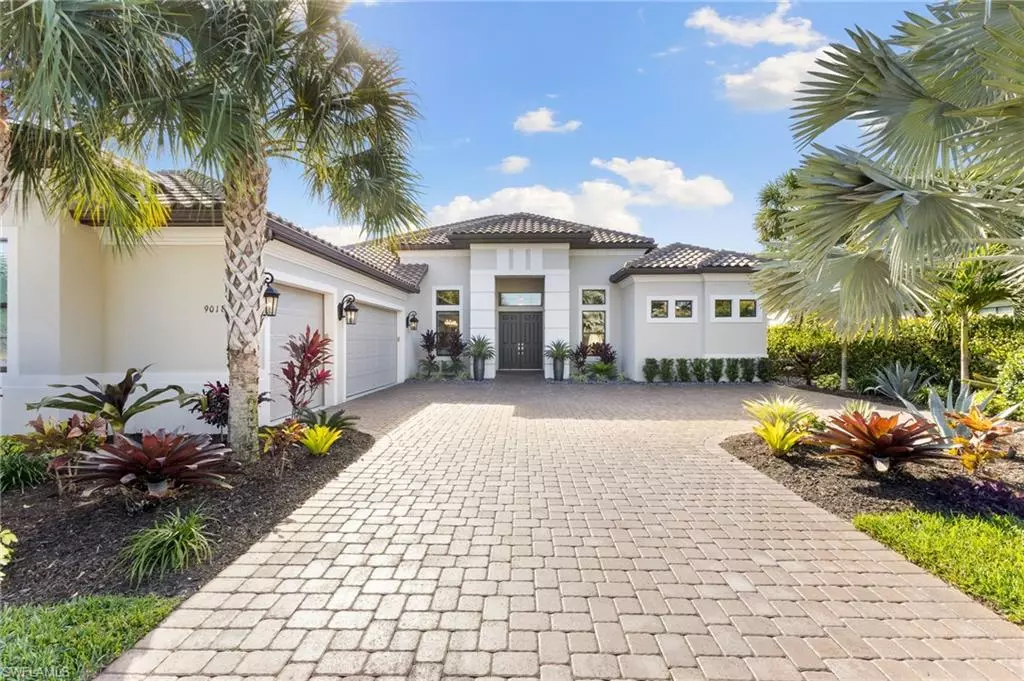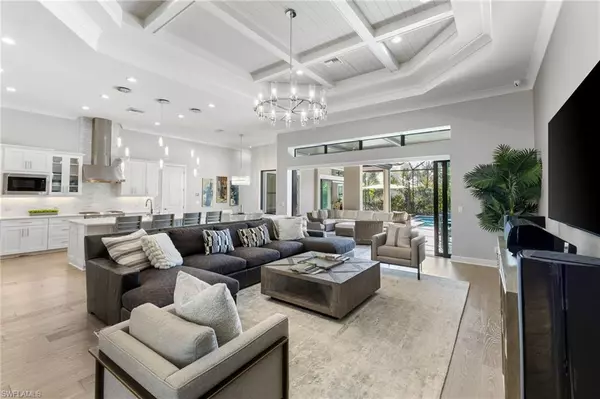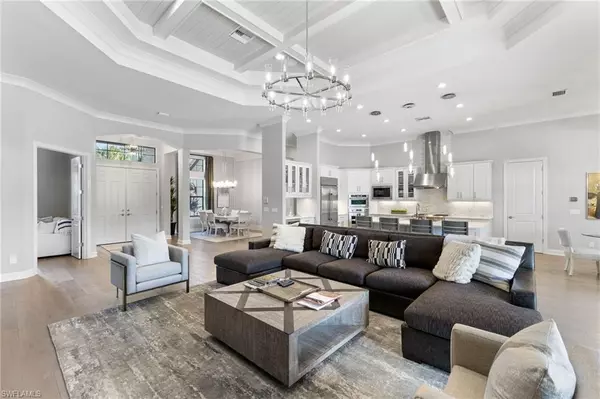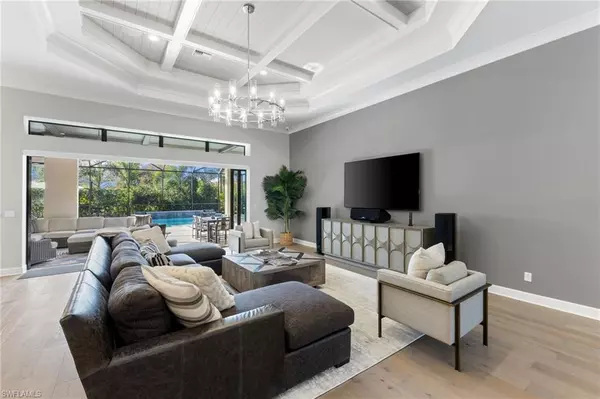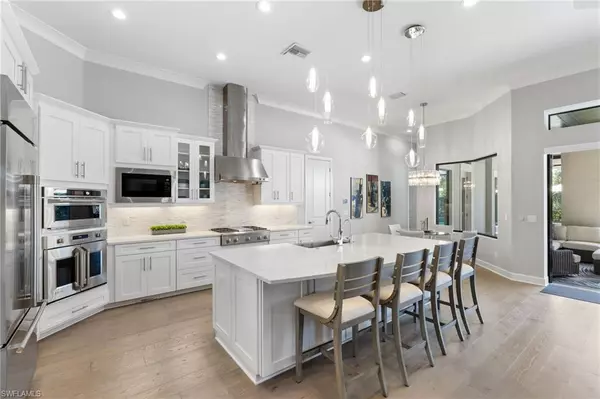$2,875,000
$2,999,999
4.2%For more information regarding the value of a property, please contact us for a free consultation.
3 Beds
4 Baths
3,660 SqFt
SOLD DATE : 05/30/2024
Key Details
Sold Price $2,875,000
Property Type Single Family Home
Sub Type Ranch,Single Family Residence
Listing Status Sold
Purchase Type For Sale
Square Footage 3,660 sqft
Price per Sqft $785
Subdivision Esplanade
MLS Listing ID 224010726
Sold Date 05/30/24
Bedrooms 3
Full Baths 3
Half Baths 1
HOA Y/N Yes
Originating Board Naples
Year Built 2018
Annual Tax Amount $25,016
Tax Year 2023
Lot Size 0.270 Acres
Acres 0.27
Property Description
Experience luxury living at its finest in this absolutely STUNNING Mercede model home with FULL GOLF MEMBERSHIP included! Boasting an impressive architectural design, this residence features soaring 12ft ceilings, 3 bdrms + den, 4 bths, & a spacious 3-car garage. Gorgeous & thoughtful touches throughout with NO expense spared. Numerous upgrades include gas heated saltwater pool, whole house water filtration system, Generac generator ensuring uninterrupted power, hurricane impact windows & doors providing peace of mind, electric roll down hurricane screens, coffered ceilings with wood plank detail, & wall accents that add a touch of elegance. Enjoy the resort-style living that Esplanade is renowned for, with a plethora of amenities & activities catering to every lifestyle. Play the 18-hole championship golf course, savor delectable meals & drinks at onsite restaurants & the tiki bar, relax by the inviting pool w/ private cabanas, explore walking & bike trails, or indulge in tennis, pickleball, & bocce ball on the community's courts. Additional highlights include full-service spa, fitness center, dog park, gourmet cafe, wine tasting room, exclusive wine lockers & SO MUCH MORE!
Location
State FL
County Collier
Area Esplanade
Rooms
Dining Room Eat-in Kitchen, Formal
Kitchen Island, Pantry
Interior
Interior Features Built-In Cabinets, Cathedral Ceiling(s), Smoke Detectors, Wired for Sound, Walk-In Closet(s)
Heating Natural Gas
Flooring Tile, Wood
Equipment Auto Garage Door, Cooktop - Gas, Dishwasher, Dryer, Generator, Grill - Gas, Microwave, Range, Refrigerator/Freezer, Washer, Wine Cooler
Furnishings Unfurnished
Fireplace No
Appliance Gas Cooktop, Dishwasher, Dryer, Grill - Gas, Microwave, Range, Refrigerator/Freezer, Washer, Wine Cooler
Heat Source Natural Gas
Exterior
Exterior Feature Built In Grill
Parking Features Driveway Paved, Attached
Garage Spaces 3.0
Pool Community, Pool/Spa Combo, Below Ground, Custom Upgrades, Equipment Stays, Gas Heat, Salt Water, Screen Enclosure
Community Features Clubhouse, Pool, Dog Park, Fitness Center, Golf, Restaurant, Sidewalks, Tennis Court(s), Gated
Amenities Available Bike And Jog Path, Bocce Court, Cabana, Clubhouse, Pool, Community Room, Spa/Hot Tub, Dog Park, Fitness Center, Full Service Spa, Golf Course, Internet Access, Pickleball, Restaurant, Sidewalk, Tennis Court(s), Underground Utility
Waterfront Description None
View Y/N Yes
View Privacy Wall, Trees/Woods
Roof Type Tile
Street Surface Paved
Total Parking Spaces 3
Garage Yes
Private Pool Yes
Building
Lot Description Regular
Building Description Concrete Block,Stucco, DSL/Cable Available
Story 1
Water Central
Architectural Style Ranch, Single Family
Level or Stories 1
Structure Type Concrete Block,Stucco
New Construction No
Others
Pets Allowed With Approval
Senior Community No
Tax ID 31347557405
Ownership Single Family
Security Features Gated Community,Smoke Detector(s)
Read Less Info
Want to know what your home might be worth? Contact us for a FREE valuation!

Our team is ready to help you sell your home for the highest possible price ASAP

Bought with Premier Sotheby's Int'l Realty

"My job is to find and attract mastery-based agents to the office, protect the culture, and make sure everyone is happy! "
11923 Oak Trail Way, Richey, Florida, 34668, United States

