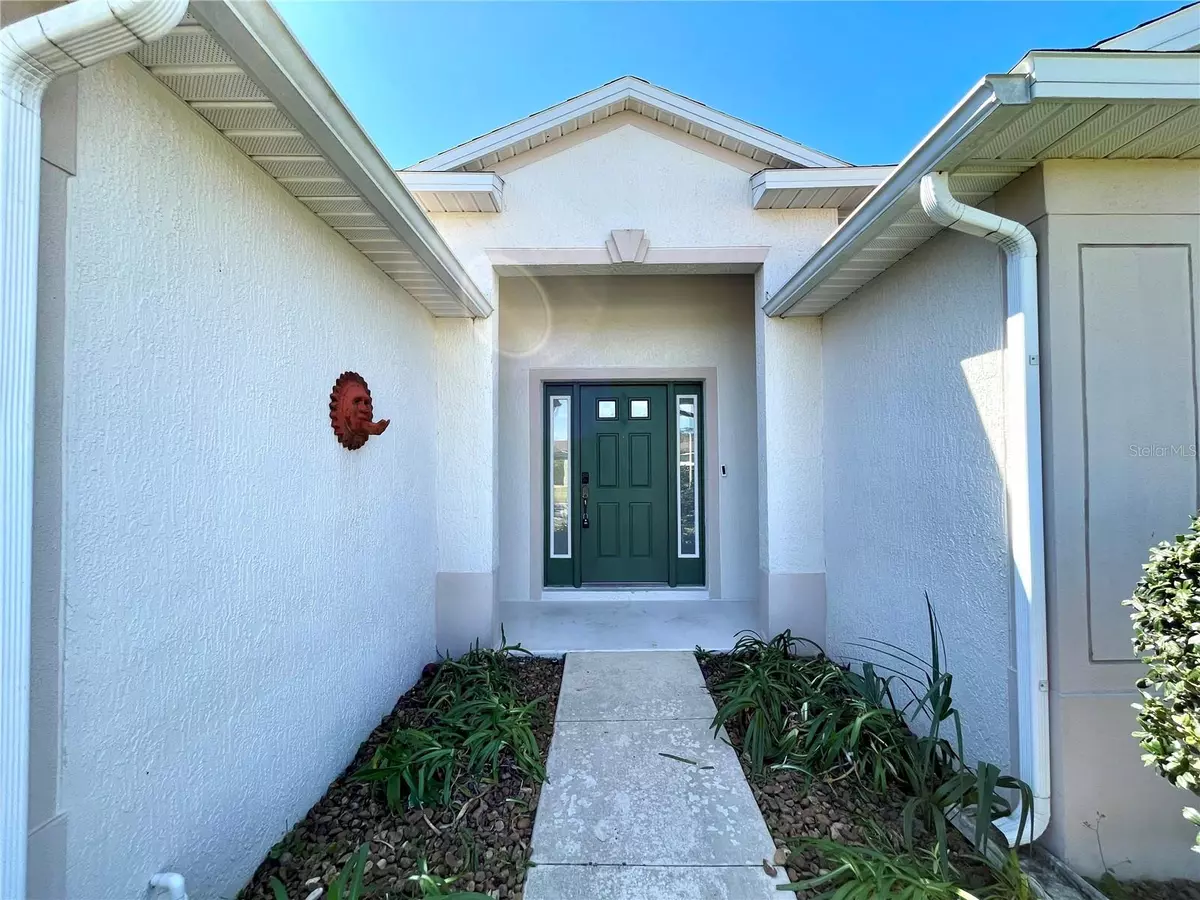$290,000
$308,000
5.8%For more information regarding the value of a property, please contact us for a free consultation.
3 Beds
2 Baths
1,676 SqFt
SOLD DATE : 05/30/2024
Key Details
Sold Price $290,000
Property Type Single Family Home
Sub Type Single Family Residence
Listing Status Sold
Purchase Type For Sale
Square Footage 1,676 sqft
Price per Sqft $173
Subdivision Summerglen
MLS Listing ID OM674985
Sold Date 05/30/24
Bedrooms 3
Full Baths 2
HOA Fees $323/mo
HOA Y/N Yes
Originating Board Stellar MLS
Year Built 2006
Annual Tax Amount $3,587
Lot Size 7,405 Sqft
Acres 0.17
Lot Dimensions 60x120
Property Description
All New And Ready For You! Enjoy Brand New March 2024 ROOF, Brand New FLOORING, Interior REPAINTED, Upgraded FRIDGE, GAS Stove, 2020 Air Unit Is 15 Seer, and More. This Neutral Color Palette Is Perfectly Complemented With All Real Wood Cherry Colored Cabinetry and Corian Counters, Vinyl Plank And New Carpeting. Nice Foyer Entry Greets You To This Large Great Room And Wide Open Floorplan. Rear Covered Lanai is Joined By Screened Cage To Further Enjoy The Florida Sunshine Without Pesky Mosquitoes. All This While Being Located On A Quiet Interior Street. Come And Enjoy What This Freshly Appointed Home Has To Offer For Many Years To Come. Hoa Covers Wifi, Great Cable Package, Mowing, Edging, Trash Pick-Up Curbside And Use Of All The Common Amenities That Are Quite Numerous. SummerGlen Lot 430.
Location
State FL
County Marion
Community Summerglen
Zoning PUD
Rooms
Other Rooms Breakfast Room Separate, Great Room, Inside Utility
Interior
Interior Features Ceiling Fans(s), Eat-in Kitchen, Living Room/Dining Room Combo, Open Floorplan, Solid Surface Counters, Solid Wood Cabinets, Vaulted Ceiling(s), Walk-In Closet(s)
Heating Gas
Cooling Central Air
Flooring Carpet, Tile, Vinyl
Fireplace false
Appliance Dishwasher, Disposal, Dryer, Gas Water Heater, Microwave, Range, Refrigerator, Washer
Laundry Inside, Laundry Room
Exterior
Exterior Feature Irrigation System, Sliding Doors
Parking Features Driveway, Garage Door Opener
Garage Spaces 2.0
Pool Other
Community Features Association Recreation - Owned, Buyer Approval Required, Community Mailbox, Dog Park, Fitness Center
Utilities Available Electricity Connected, Natural Gas Connected, Sewer Connected, Street Lights, Underground Utilities
Amenities Available Cable TV, Clubhouse, Fence Restrictions, Fitness Center, Gated, Golf Course
Roof Type Shingle
Attached Garage true
Garage true
Private Pool No
Building
Lot Description Cleared, Paved, Private
Story 1
Entry Level One
Foundation Slab
Lot Size Range 0 to less than 1/4
Builder Name FLORIDA LEISURE
Sewer Public Sewer
Water Public
Structure Type Block,Concrete,Stucco
New Construction false
Others
Pets Allowed Cats OK, Dogs OK
HOA Fee Include Cable TV,Pool,Internet,Private Road,Recreational Facilities,Trash
Senior Community Yes
Ownership Fee Simple
Monthly Total Fees $323
Acceptable Financing Cash, Conventional, FHA, USDA Loan, VA Loan
Membership Fee Required Required
Listing Terms Cash, Conventional, FHA, USDA Loan, VA Loan
Special Listing Condition None
Read Less Info
Want to know what your home might be worth? Contact us for a FREE valuation!

Our team is ready to help you sell your home for the highest possible price ASAP

© 2025 My Florida Regional MLS DBA Stellar MLS. All Rights Reserved.
Bought with ROBERTS REAL ESTATE INC
"My job is to find and attract mastery-based agents to the office, protect the culture, and make sure everyone is happy! "
11923 Oak Trail Way, Richey, Florida, 34668, United States


