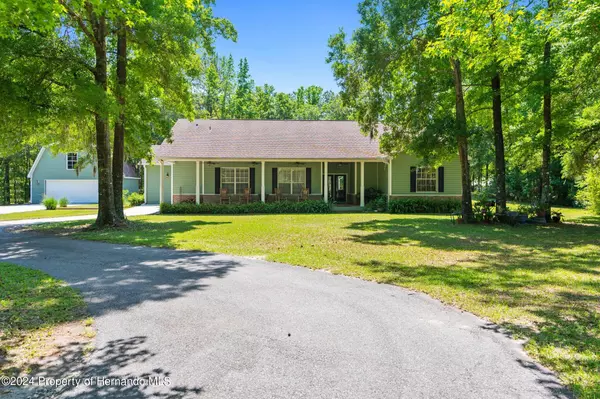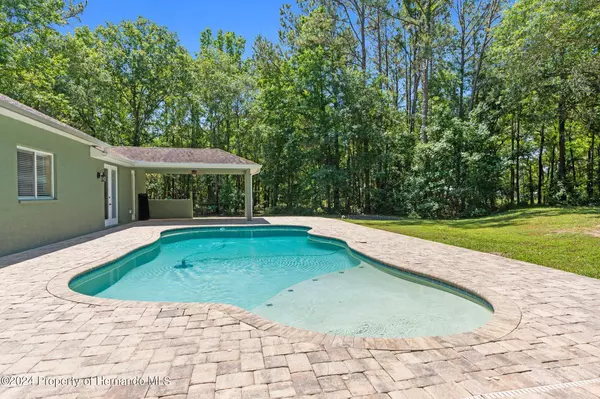$1,100,000
$1,100,000
For more information regarding the value of a property, please contact us for a free consultation.
5 Beds
4 Baths
3,660 SqFt
SOLD DATE : 05/31/2024
Key Details
Sold Price $1,100,000
Property Type Single Family Home
Sub Type Single Family Residence
Listing Status Sold
Purchase Type For Sale
Square Footage 3,660 sqft
Price per Sqft $300
Subdivision Hidden Oaks - Class 1 Sub
MLS Listing ID 2238193
Sold Date 05/31/24
Style Contemporary
Bedrooms 5
Full Baths 4
HOA Y/N No
Originating Board Hernando County Association of REALTORS®
Year Built 2004
Annual Tax Amount $5,429
Tax Year 2023
Lot Size 11.000 Acres
Acres 11.0
Property Description
ESCAPE TO THE COUNTRY with beautiful open pasture views!! Welcome to Red Barn Ranch nestled on 11 acres in the HIGHLY sought-after, impressive neighborhood of Hidden Oaks!! This large custom pool home, built in 2004, with welcoming front porch offers 5 bedrooms (including 3 master suites) + 4 full bathrooms + GORGEOUS rock wood-burning fireplace with wood mantle which is the focal point of this home + private oasis-style pool with sun shelf, cabana lanai for entertaining or relaxing, and pool bath access + 2-story detached garage (24x24) with loft (23x13) which has a separate entrance and oversized parking area for your boat and RV + iconic Red Barn with 6 stalls + fenced pastures + seasonal pond + long distance pasture views to melt your stress away! The peaceful and calming natural setting will make you not want to leave!! This custom home has so much to offer from the charming front porch where you can start your day enjoying your morning coffee to the large outdoor living space with oasis pool to entertain your family and friends! The large home has 3,660 sq ft of living space; 5,378 total. It offers a formal living room + formal dining room + breakfast nook + large kitchen with breakfast bar for extra seating, stainless steel appliances, walk-in pantry which is open to the family room + additional LARGE family room/bonus room (so many options for the family) + media nook + a VERY spacious laundry room TO ENVY with extra cabinets for storage and separate entrances! This home offers 3 SEPARATE MASTER SUITES each with their own ensuite bathroom and walk-in closet + the 4th and 5th bedrooms are off to themselves with a media nook and bathroom! This home is fantastic for families with multiple generations wanting to live together and yet they have their own spaces! The true master suite offers dual sinks and a walk-in shower with walk-in closets and french doors to the pool and lanai! Home will have a BRAND NEW ROOF put on before closing with warranty and the buyers can pick out the color of the shingles!! Bring your horses, animals, RV/Camper, boat, ATVs, side-by-side, and your bicycles to ride the paved roads of the neighborhood...bring it all!! YOU HAVE ROOM FOR EVERYONE and EVERYTHING HERE!! Country Living with high-speed internet, cable and paved roads - you can't beat that! Most importantly... you will feel the peace this place brings you!! It's good for the soul!! It's the perfect place for your family to gather together and make memories together!! Located in one of the most desired locations in Historic Brooksville where the large live oak trees will mesmerize your senses!l Enjoy all that Historic Brooksville has to offer with its small town charm, shoppes and restaurants, festival, art and craft shows, farmer's markets, dining under the stars and drawn carriage rides at Christmas...it's a Hallmark town! Located 40-45 minutes north of Tampa and 12-15 minutes from the Suncoast Parkway for quick and easy access to Tampa for work and play! 1 hour+ to TOP US BEACHES! Kayak down the crystal clear Weeki Wachee River with the manatees, go boating and fishing in Hernando Beach, watch the sunsets and swim at Pine Island, and let the kids enjoy Buccaneer Bay Water Park! The area has so much to offer! Bedroom Closet Type: Walk-in Closet (Primary Bedroom).
Location
State FL
County Hernando
Community Hidden Oaks - Class 1 Sub
Zoning AG
Direction From the intersection of US 41 and Powell, go east on Powell, right on Saturn Rd, right on Oakfork Trail, left on Lost Pine Trail right. Property will be on your right.
Interior
Interior Features Breakfast Nook, Open Floorplan, Primary Downstairs, Vaulted Ceiling(s), Walk-In Closet(s), Split Plan
Heating Central, Electric
Cooling Central Air, Electric
Flooring Carpet, Tile, Wood
Fireplaces Type Other
Fireplace Yes
Appliance Dishwasher, Electric Oven, Refrigerator
Exterior
Exterior Feature ExteriorFeatures
Garage Detached
Garage Spaces 2.0
Utilities Available Cable Available
View Y/N No
Garage Yes
Building
Story 1
Water Well
Architectural Style Contemporary
Level or Stories 1
New Construction No
Schools
Elementary Schools Pine Grove
Middle Schools Parrott
High Schools Hernando
Others
Tax ID R16-423-19-7079-0000-0450
Acceptable Financing Cash, Conventional, VA Loan
Listing Terms Cash, Conventional, VA Loan
Read Less Info
Want to know what your home might be worth? Contact us for a FREE valuation!

Our team is ready to help you sell your home for the highest possible price ASAP

"My job is to find and attract mastery-based agents to the office, protect the culture, and make sure everyone is happy! "
11923 Oak Trail Way, Richey, Florida, 34668, United States






