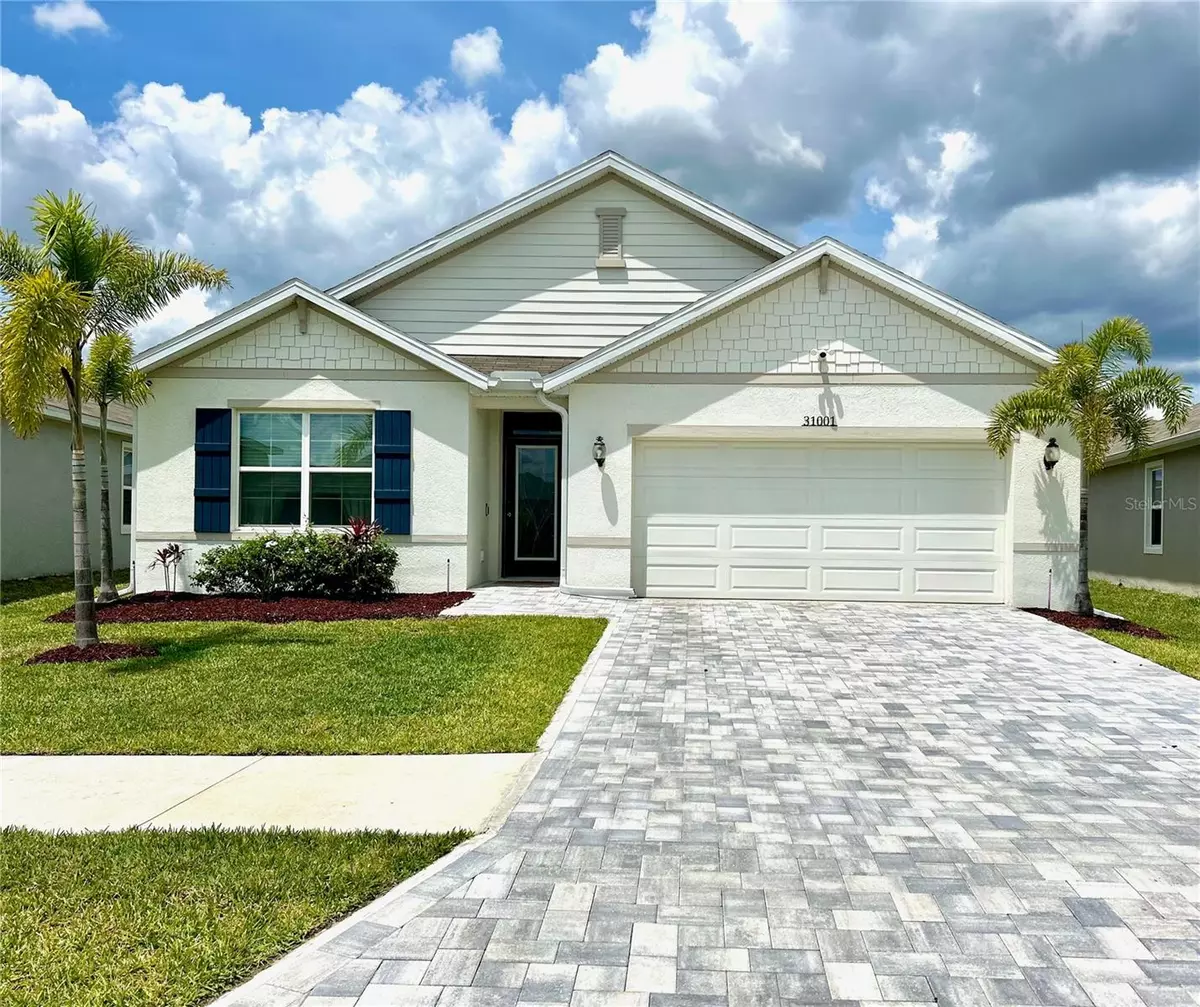$444,000
$445,000
0.2%For more information regarding the value of a property, please contact us for a free consultation.
4 Beds
2 Baths
1,846 SqFt
SOLD DATE : 05/31/2024
Key Details
Sold Price $444,000
Property Type Single Family Home
Sub Type Single Family Residence
Listing Status Sold
Purchase Type For Sale
Square Footage 1,846 sqft
Price per Sqft $240
Subdivision Epperson Ranch North Pod F Ph
MLS Listing ID W7864563
Sold Date 05/31/24
Bedrooms 4
Full Baths 2
Construction Status Appraisal,Financing,Inspections
HOA Fees $73/mo
HOA Y/N Yes
Originating Board Stellar MLS
Year Built 2021
Annual Tax Amount $6,448
Lot Size 6,969 Sqft
Acres 0.16
Property Description
Beautiful, meticulously maintained DR Horton Cali Model just one block away from the amazing Epperson Lagoon. This was a spec build in 2021, but the current owners have done so many amazing upgrades, including:
- Solar panels - fully paid - electric bill is $41/month grid fee for the rest of your life
- TWO Tesla Powerwall batteries - instant generator power during outages and app controlled (you will literally never lose power).
- whole house surge suppressor
- Drive up Tesla Charger (on the left side inside the garage)
- Electrical outlets upgraded to USB ports in kitchen and bedrooms
- additional Exterior electrical GFCI outlets added to back and side of house.
- 6 hardwired (no battery needed) Google nest cameras on exterior, including motion sensored floodlights in backyard and on garage.
- upgraded Nest Thermostat,
- Nest doorbell,
- Nest Yale deadbolt
- Nest carbon monoxide/smoke detectors
- beautiful pavered driveway,
- gorgeous/huge backyard patio
- fenced backyard,
- updated landscaping with palm trees and jasmine bushes out front, and an olive tree in the backyard
- water softener
- lighting upgrades (added and moved lights, all changed out to daylight temp LED)
- shower door on master bath
- upgraded front load washer/dryer
- upgraded LG oven and microwave
- backsplash in kitchen
- beautiful glass door insert in front door
- interior professionally painted
- ceiling fans in all bedrooms, living room, and the screened back porch.
- gutters installed
- app controlled garage door opener
- Upgraded deep basin composite kitchen sink with touch faucet.
- A fully transferrable Home Warranty plan (separate from the builder) thru 07/2026 - covers every appliance, ceilng fans, electrical, plumbing, etc..
Come make this house your home today!!!
Location
State FL
County Pasco
Community Epperson Ranch North Pod F Ph
Zoning MPUD
Interior
Interior Features Ceiling Fans(s), Eat-in Kitchen, Kitchen/Family Room Combo, Open Floorplan, Primary Bedroom Main Floor, Smart Home, Stone Counters, Thermostat, Walk-In Closet(s), Window Treatments
Heating Central
Cooling Central Air
Flooring Carpet, Ceramic Tile
Fireplace false
Appliance Cooktop, Dishwasher, Disposal, Dryer, Electric Water Heater, Microwave, Touchless Faucet, Washer, Water Softener
Laundry Laundry Room
Exterior
Exterior Feature Irrigation System
Garage Spaces 2.0
Utilities Available BB/HS Internet Available, Cable Available, Cable Connected, Electricity Available, Electricity Connected, Fiber Optics, Sewer Available, Sewer Connected, Solar, Sprinkler Meter, Sprinkler Recycled, Street Lights, Underground Utilities, Water Available, Water Connected
Waterfront false
Roof Type Shingle
Attached Garage true
Garage true
Private Pool No
Building
Story 1
Entry Level One
Foundation Slab
Lot Size Range 0 to less than 1/4
Sewer Public Sewer
Water Public
Structure Type Concrete,Stucco
New Construction false
Construction Status Appraisal,Financing,Inspections
Others
Pets Allowed Cats OK, Dogs OK
Senior Community No
Ownership Fee Simple
Monthly Total Fees $117
Acceptable Financing Cash, Conventional, FHA, VA Loan
Membership Fee Required Required
Listing Terms Cash, Conventional, FHA, VA Loan
Special Listing Condition None
Read Less Info
Want to know what your home might be worth? Contact us for a FREE valuation!

Our team is ready to help you sell your home for the highest possible price ASAP

© 2024 My Florida Regional MLS DBA Stellar MLS. All Rights Reserved.
Bought with DALTON WADE INC

"My job is to find and attract mastery-based agents to the office, protect the culture, and make sure everyone is happy! "
11923 Oak Trail Way, Richey, Florida, 34668, United States


