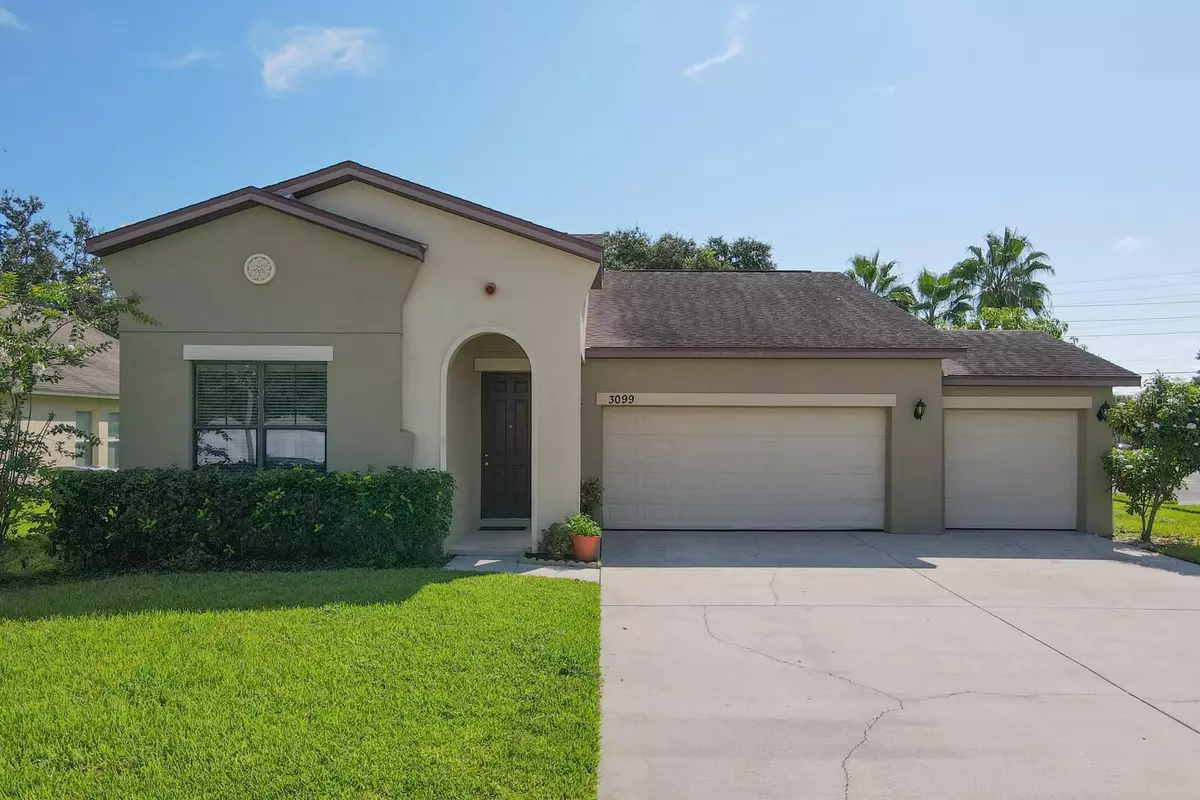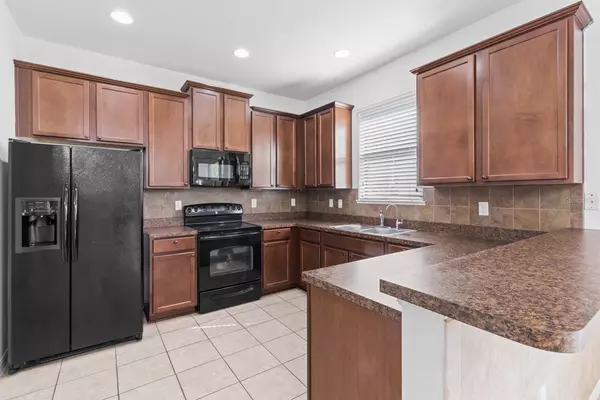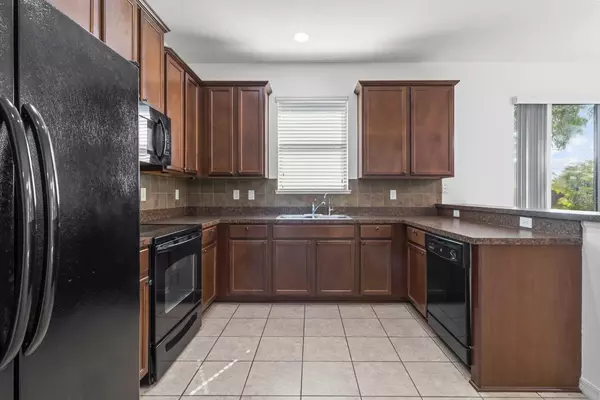$355,000
$359,900
1.4%For more information regarding the value of a property, please contact us for a free consultation.
4 Beds
2 Baths
1,702 SqFt
SOLD DATE : 05/30/2024
Key Details
Sold Price $355,000
Property Type Single Family Home
Sub Type Single Family Residence
Listing Status Sold
Purchase Type For Sale
Square Footage 1,702 sqft
Price per Sqft $208
Subdivision Doral Pointe #2
MLS Listing ID O6143242
Sold Date 05/30/24
Bedrooms 4
Full Baths 2
HOA Fees $22
HOA Y/N Yes
Originating Board Stellar MLS
Year Built 2013
Annual Tax Amount $576
Lot Size 9,147 Sqft
Acres 0.21
Property Description
Reduced price!!! Gorgeous Single-Family Home on a Prime Corner Lot just entering from Ham Brown Rd! Welcome to your future dream home! Key Features: 1. Abundant Natural Light: Step into a sun-drenched oasis where every room is bathed in beautiful, bright natural light. 2. Freshly Painted: This home has been freshly and impeccably painted. 3. Spacious 4 Bedrooms: With four spacious bedrooms, this residence provides room for everyone to spread out comfortably. Whether you need an additional guest room, a home office, or a playroom, you'll find the space you desire. 4. Master Bath with Handicap Access: Featuring handicap access for added convenience, peace of mind, inclusivity, and functionality. 5. In addition to the master bathroom, there is a second well-appointed bathroom. 6. Three Covered Garages: Car enthusiasts, rejoice! Additionally, three cars parking on the driveway. 7. Spacious Shed: The generously sized shed on the property is perfect for all your storage needs. Located in the sought-after DORAL POINTE neighborhood, you'll enjoy a peaceful residential setting while still having easy access to schools, college, parks, shopping, and major commuter routes. It's move-in ready, allowing you to settle in quickly and start making memories.
Location
State FL
County Osceola
Community Doral Pointe #2
Zoning RS-3
Interior
Interior Features Ceiling Fans(s), Open Floorplan, Thermostat, Walk-In Closet(s)
Heating Electric
Cooling Central Air
Flooring Ceramic Tile
Fireplace false
Appliance Dryer, Range, Refrigerator, Washer, Water Purifier
Laundry Laundry Room
Exterior
Exterior Feature Sidewalk, Storage
Garage Spaces 3.0
Community Features Park, Playground, Pool
Utilities Available Cable Available, Electricity Available, Sewer Connected, Street Lights, Water Connected
Roof Type Shingle
Attached Garage true
Garage true
Private Pool No
Building
Lot Description Corner Lot
Story 1
Entry Level One
Foundation Slab
Lot Size Range 0 to less than 1/4
Sewer Public Sewer
Water Public
Structure Type Stucco
New Construction false
Others
Pets Allowed Breed Restrictions
HOA Fee Include Pool
Senior Community No
Ownership Fee Simple
Monthly Total Fees $45
Acceptable Financing Cash, Conventional, FHA, USDA Loan, VA Loan
Membership Fee Required Required
Listing Terms Cash, Conventional, FHA, USDA Loan, VA Loan
Special Listing Condition None
Read Less Info
Want to know what your home might be worth? Contact us for a FREE valuation!

Our team is ready to help you sell your home for the highest possible price ASAP

© 2025 My Florida Regional MLS DBA Stellar MLS. All Rights Reserved.
Bought with EMPIRE NETWORK REALTY
"My job is to find and attract mastery-based agents to the office, protect the culture, and make sure everyone is happy! "
11923 Oak Trail Way, Richey, Florida, 34668, United States






