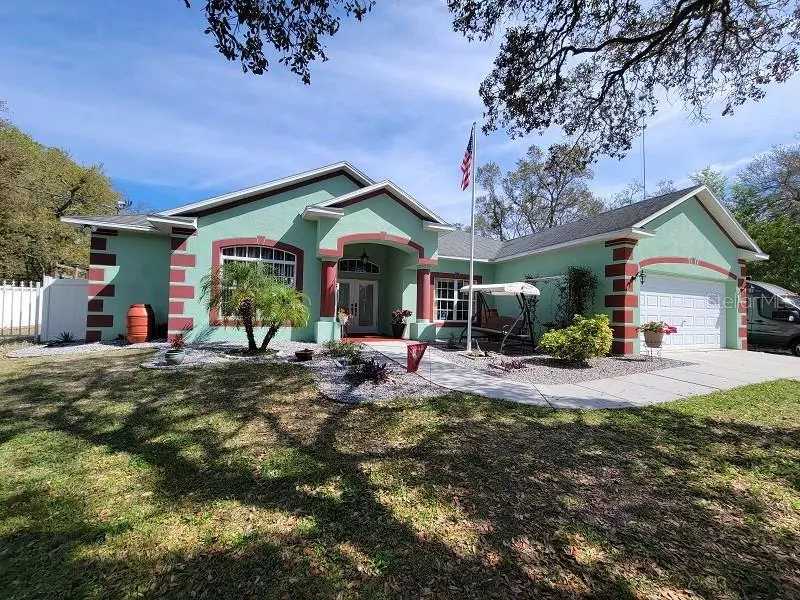$505,000
$519,900
2.9%For more information regarding the value of a property, please contact us for a free consultation.
3 Beds
3 Baths
1,967 SqFt
SOLD DATE : 05/31/2024
Key Details
Sold Price $505,000
Property Type Single Family Home
Sub Type Single Family Residence
Listing Status Sold
Purchase Type For Sale
Square Footage 1,967 sqft
Price per Sqft $256
Subdivision Casons High Acres Unrec Sub
MLS Listing ID W7863459
Sold Date 05/31/24
Bedrooms 3
Full Baths 3
Construction Status Other Contract Contingencies
HOA Y/N No
Originating Board Stellar MLS
Year Built 2007
Annual Tax Amount $2,015
Lot Size 2.520 Acres
Acres 2.52
Property Description
Unique Courtyard Floorplan pool home sitting on 2.32 acres. Walking through the front door of this 2007 home is like nothing you have ever seen before. This 3 bedroom and 3 bathroom 1,967 sqft. home features an uncommon courtyard located in the center of the house. The home offers all the amenities you would expect. The Living room has plenty of room for family get-togethers and includes tray ceilings. Kitchen with stainless steel appliances and plenty of cabinet space. With gas stove, oven and granite countertops, this 2021 Remodel has it all. New floors were installed in the kitchen in 2024. Spare room off the kitchen can be used as office space or bonus room. Primary bedroom is quite spacious with access to the pool area and a bath that includes double sink vanity and a snail shower. Other bathroom features a single sink vanity and tub. The West wing as they call it, offers one bedroom and pool bath that are separate from the rest of the house. The perfect place for guest quarters or a mother-in-law suite. Stainless steel vented BBQ grill and outside mini fridge are part of the outside kitchen that will keep the courtyard guests fully satisfied. Pool parties are in your future with plenty of privacy due to the fenced backyard and wooded landscape of the property. Outdoor shower is available for rinsing after pool festivities. Property is completely fenced with a gate and electric opener. Well and septic. Horses are even welcomed as the state forest is close by. Water is run throughout the property. A 36x48ft pole barn at 12 feet high has plenty of space to store all your toys. A built-in woodworking shop has A/C, 100-amp service and storage on top. Concrete floors are also part of this building. Other buildings on the property include a green house, chicken coop, and well shed. As you can see, this property is definitely one to check out.
Location
State FL
County Citrus
Community Casons High Acres Unrec Sub
Zoning RURMH
Interior
Interior Features Attic Fan, Ceiling Fans(s), Living Room/Dining Room Combo, Primary Bedroom Main Floor, Stone Counters
Heating Electric
Cooling Central Air
Flooring Other
Furnishings Negotiable
Fireplace false
Appliance Dishwasher, Dryer, Electric Water Heater, Microwave, Range, Range Hood, Refrigerator, Washer
Laundry Inside
Exterior
Exterior Feature Courtyard, French Doors, Outdoor Grill, Outdoor Shower
Garage Spaces 2.0
Pool In Ground
Utilities Available Cable Connected
View Trees/Woods
Roof Type Shingle
Attached Garage true
Garage true
Private Pool Yes
Building
Entry Level One
Foundation Slab
Lot Size Range 2 to less than 5
Sewer Septic Tank
Water Well
Structure Type Block
New Construction false
Construction Status Other Contract Contingencies
Others
Senior Community No
Ownership Fee Simple
Acceptable Financing Cash, Conventional, FHA, VA Loan
Listing Terms Cash, Conventional, FHA, VA Loan
Special Listing Condition None
Read Less Info
Want to know what your home might be worth? Contact us for a FREE valuation!

Our team is ready to help you sell your home for the highest possible price ASAP

© 2025 My Florida Regional MLS DBA Stellar MLS. All Rights Reserved.
Bought with ROBERT SLACK LLC
"My job is to find and attract mastery-based agents to the office, protect the culture, and make sure everyone is happy! "
11923 Oak Trail Way, Richey, Florida, 34668, United States






