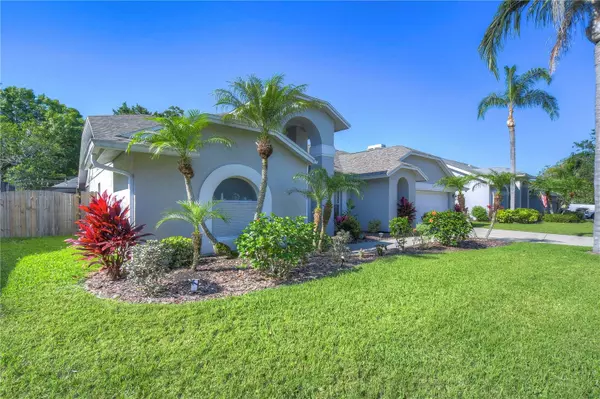$668,000
$660,000
1.2%For more information regarding the value of a property, please contact us for a free consultation.
5 Beds
3 Baths
2,673 SqFt
SOLD DATE : 05/31/2024
Key Details
Sold Price $668,000
Property Type Single Family Home
Sub Type Single Family Residence
Listing Status Sold
Purchase Type For Sale
Square Footage 2,673 sqft
Price per Sqft $249
Subdivision Woodmont Ph 2
MLS Listing ID T3518956
Sold Date 05/31/24
Bedrooms 5
Full Baths 3
Construction Status Appraisal,Financing,Inspections
HOA Fees $21/ann
HOA Y/N Yes
Originating Board Stellar MLS
Year Built 1990
Annual Tax Amount $9,111
Lot Size 7,840 Sqft
Acres 0.18
Lot Dimensions 75x104
Property Description
This is it! The dream home you’ve been waiting for! Nestled within Citrus Park, this well maintained 5-bedroom, 3-bathroom retreat spans 2,673 sq ft. As you approach, lush palm trees and meticulously manicured lawns welcome you, setting the tone for the splendor within. NEW ROOF March 2019! Step through the portico entrance and into a sunlit foyer, where soaring ceilings and elegant wood-look ceramic tile flooring guide you through the open layout. A seamless flow leads to the dining room, marked by stately columns, while double doors beckon to the primary bedroom. The living room drenched in sunlight by sliding glass doors and a window high above opens to the screen enclosed lanai. The heart of the home is the chef's gourmet kitchen, boasting ample 42” raised panel cabinets, granite counters, a tiled backsplash, and stainless-steel appliances including an induction range, microwave, dishwasher, and refrigerator. An island with a sink and pendant lighting above offers a perfect breakfast spot. Adjacent, the family room captivates with a dramatic electric fireplace set against a stacked stone wall, reaching up to vaulted ceilings. Retreat to the luxurious owner's suite, featuring a walk-in closet and a spa-like bathroom with many details has a double vanity, a deep soaking tub, and a walk-in shower with double shower heads. Additional bedrooms provide ample space and storage, while a unique pool bath, with its own French door access, adds convenience with a walk-in shower, vanity, and bench seat. Outside, a screened lanai invites relaxation by the pool. This outdoor oasis has a deeper than most pool with an in-water sundeck, and expansive backyard shaded by mature trees. LOW HOA! NO CDD! Woodmont community offers convenience and tranquility. Accessible to major highways including the Veterans Expressway, I-275, with easy access to Tampa International Airport, Citrus Park Mall, Upper Tampa Bay Trail, sports venues, dining and entertainment, and pristine beaches, this is Florida living at its finest. Don't miss this opportunity to have your very own piece of Florida paradise—schedule a viewing today and make your dream a reality!
Location
State FL
County Hillsborough
Community Woodmont Ph 2
Zoning PD
Interior
Interior Features Ceiling Fans(s), Eat-in Kitchen, High Ceilings, Living Room/Dining Room Combo, Open Floorplan, Primary Bedroom Main Floor, Split Bedroom, Stone Counters, Thermostat, Walk-In Closet(s)
Heating Central
Cooling Central Air
Flooring Carpet, Ceramic Tile
Fireplaces Type Electric, Family Room
Fireplace true
Appliance Dishwasher, Microwave, Range, Refrigerator
Laundry Inside, Laundry Room
Exterior
Exterior Feature Private Mailbox, Rain Gutters, Sidewalk, Sliding Doors
Garage Driveway, Garage Door Opener
Garage Spaces 2.0
Pool Gunite, In Ground, Screen Enclosure
Utilities Available BB/HS Internet Available, Cable Connected, Public, Street Lights
Roof Type Shingle
Porch Covered, Enclosed, Patio, Screened
Attached Garage true
Garage true
Private Pool Yes
Building
Lot Description In County, Landscaped, Sidewalk
Entry Level One
Foundation Slab
Lot Size Range 0 to less than 1/4
Sewer Public Sewer
Water Public
Architectural Style Contemporary
Structure Type Block,Stucco
New Construction false
Construction Status Appraisal,Financing,Inspections
Others
Pets Allowed Yes
Senior Community No
Pet Size Extra Large (101+ Lbs.)
Ownership Fee Simple
Monthly Total Fees $21
Acceptable Financing Cash, Conventional, FHA, VA Loan
Membership Fee Required Required
Listing Terms Cash, Conventional, FHA, VA Loan
Num of Pet 2
Special Listing Condition None
Read Less Info
Want to know what your home might be worth? Contact us for a FREE valuation!

Our team is ready to help you sell your home for the highest possible price ASAP

© 2024 My Florida Regional MLS DBA Stellar MLS. All Rights Reserved.
Bought with RE/MAX PREMIER GROUP

"My job is to find and attract mastery-based agents to the office, protect the culture, and make sure everyone is happy! "
11923 Oak Trail Way, Richey, Florida, 34668, United States






