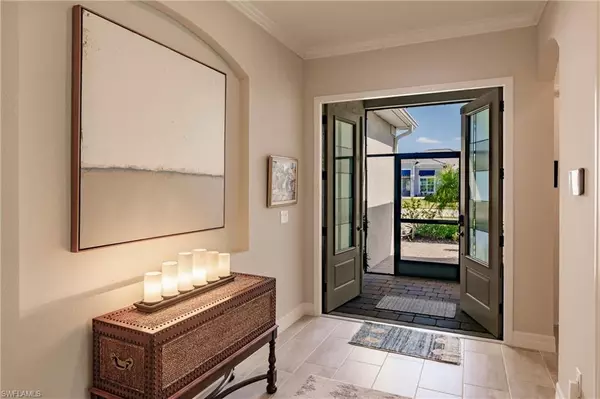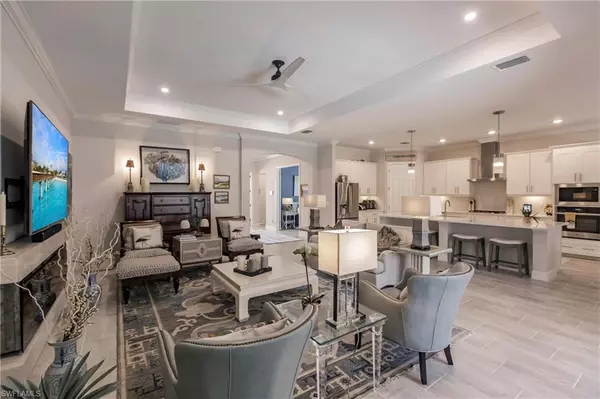$995,000
$1,100,000
9.5%For more information regarding the value of a property, please contact us for a free consultation.
3 Beds
3 Baths
2,434 SqFt
SOLD DATE : 06/03/2024
Key Details
Sold Price $995,000
Property Type Single Family Home
Sub Type Single Family Residence
Listing Status Sold
Purchase Type For Sale
Square Footage 2,434 sqft
Price per Sqft $408
Subdivision Vista Wildblue
MLS Listing ID 224012752
Sold Date 06/03/24
Style Florida
Bedrooms 3
Full Baths 3
HOA Y/N Yes
Originating Board Bonita Springs
Year Built 2021
Annual Tax Amount $10,946
Tax Year 2023
Lot Size 8,986 Sqft
Acres 0.2063
Property Description
Have you ever walked into a house and felt like you had arrived home? That is what you will instantly experience when you enter this gorgeous Summerville model in Vista Wildblue-easily one of the most sought after designs and developments in all of S W FL. You are drawn through this spacious opened great room floorplan to the caged pool and spa oasis with peaceful preserve setting. You will enjoy for hours on end the wildlife that gathers around the preserve pond adjacent to the protective pool cage. There are three (3) full bedrooms - two of which have full en-suite baths. There is a glass French door den/study that could accommodate a sofa or Murphy bed for overflow and flex space. The great room is an entertainer's delight with chef's level kitchen overlooking the heart of the home and dedicated adjacent dining for serving that special meal you have longed to share with family and friends. Your guests will gather 'round the large island whether for their morning coffee, a quick bite, or just to join in helping the chef in residence. Even the oversized 3-car garage has been upgraded to include an energy efficient mini split a/c unit for your cars! Vista Wildblue is located off Corkscrew Rd just E of I75. It is just minutes from RSW International Airport, world class shopping venues, and beaches. The clubhouse has resort and lap pool, 24-7 fitness center, and so much more. Make appointment to see today!
Location
State FL
County Lee
Area Es05 - Estero
Zoning MPD
Direction Enter Vista Wildblue through gate across from Bella Terra. Turn left onto Blue Bay Blvd. following road around to address. It will be on your left past Blue Breeze Dr on your left. It is a ways back into the development- Follow gate access instructions
Rooms
Primary Bedroom Level Master BR Ground
Master Bedroom Master BR Ground
Dining Room Breakfast Bar, Dining - Living
Kitchen Kitchen Island, Pantry, Walk-In Pantry
Interior
Interior Features Split Bedrooms, Great Room, Den - Study, Built-In Cabinets, Wired for Data, Coffered Ceiling(s), Custom Mirrors, Multi Phone Lines, Walk-In Closet(s)
Heating Central Electric, Fireplace(s)
Cooling Central Electric
Flooring Tile
Fireplace Yes
Window Features Impact Resistant,Single Hung,Impact Resistant Windows,Window Coverings
Appliance Gas Cooktop, Dishwasher, Disposal, Double Oven, Dryer, Microwave, Range, Refrigerator/Icemaker, Self Cleaning Oven, Washer
Laundry Washer/Dryer Hookup, Sink
Exterior
Exterior Feature Gas Grill, Boat Ramp, Outdoor Kitchen, Sprinkler Auto
Garage Spaces 3.0
Pool Community Lap Pool, Electric Heat, Screen Enclosure
Community Features Basketball, BBQ - Picnic, Beach - Private, Beauty Salon, Bike And Jog Path, Bocce Court, Clubhouse, Community Boat Dock, Community Boat Ramp, Park, Pool, Community Spa/Hot tub, Dog Park, Fitness Center, Fishing, Fitness Center Attended, Full Service Spa, Pickleball, Restaurant, Sauna, Tennis Court(s), Boating, Gated, Tennis
Utilities Available Underground Utilities, Natural Gas Connected, Cable Available
Waterfront Description None
View Y/N Yes
View Preserve
Roof Type Tile
Porch Screened Lanai/Porch, Deck
Garage Yes
Private Pool Yes
Building
Lot Description Regular
Faces Enter Vista Wildblue through gate across from Bella Terra. Turn left onto Blue Bay Blvd. following road around to address. It will be on your left past Blue Breeze Dr on your left. It is a ways back into the development- Follow gate access instructions
Sewer Central
Water Central
Architectural Style Florida
Structure Type Concrete Block,Concrete,Stucco
New Construction No
Others
HOA Fee Include Cable TV,Fidelity Bond,Internet,Irrigation Water,Maintenance Grounds,Legal/Accounting,Manager,Pest Control Exterior,Reserve,Street Lights,Street Maintenance,Trash
Tax ID 20-46-26-L2-11000.2440
Ownership Single Family
Security Features Smoke Detector(s),Smoke Detectors
Acceptable Financing Buyer Finance/Cash
Listing Terms Buyer Finance/Cash
Read Less Info
Want to know what your home might be worth? Contact us for a FREE valuation!

Our team is ready to help you sell your home for the highest possible price ASAP
Bought with Keller Williams Realty Fort Myers and the Islands
"My job is to find and attract mastery-based agents to the office, protect the culture, and make sure everyone is happy! "
11923 Oak Trail Way, Richey, Florida, 34668, United States






