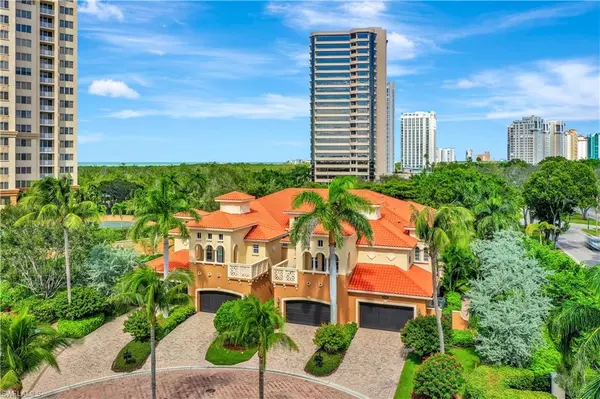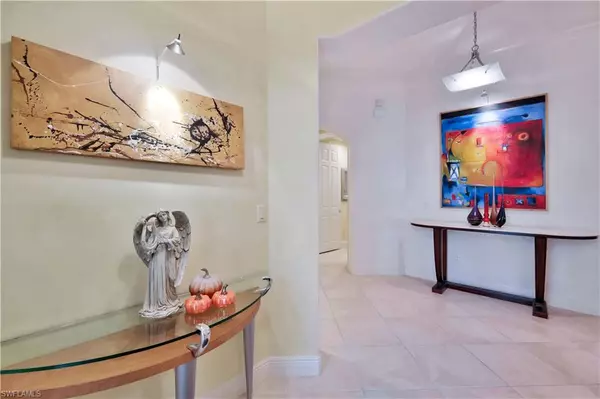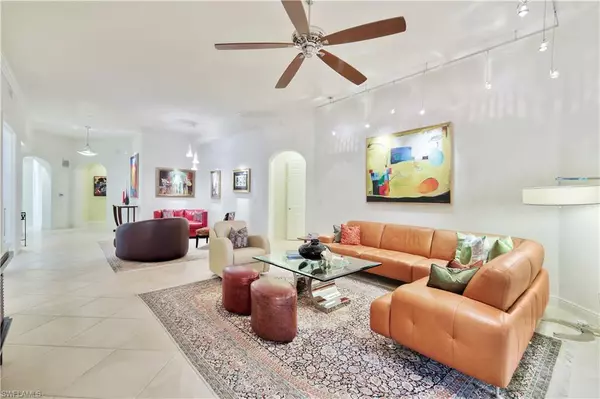$2,500,000
$2,700,000
7.4%For more information regarding the value of a property, please contact us for a free consultation.
3 Beds
3 Baths
2,902 SqFt
SOLD DATE : 06/06/2024
Key Details
Sold Price $2,500,000
Property Type Condo
Sub Type Low Rise (1-3)
Listing Status Sold
Purchase Type For Sale
Square Footage 2,902 sqft
Price per Sqft $861
Subdivision Cannes
MLS Listing ID 223067319
Sold Date 06/06/24
Style Carriage/Coach
Bedrooms 3
Full Baths 3
Condo Fees $4,000/qua
HOA Y/N Yes
Originating Board Naples
Year Built 2005
Annual Tax Amount $11,645
Tax Year 2023
Property Description
Discover the epitome of convenience and luxury living in this Pelican Bay gem! Located just a brief 3-minute stroll from the tram station, this spacious first-floor villa grants immediate access to the newly renovated Marker 36 beachfront restaurant and bar. Nestled at the end of a cul-de-sac, within a boutique complex of only 16 residences, this end unit ensures tranquility and privacy. The community pool, shared by a select few neighbors, feels almost private, providing a serene oasis. Key features of this delightful home include an integrated sound system in the living room, kitchen, and den, a built-in wine cooler, an extended dining or family room area, French doors that open to the lanai, hurricane-impact windows and doors, additional roller shutters, closet built-ins, plantation shutters throughout, and Epoxy flooring in the TWO-CAR GARAGE. The home warranty, offering peace of mind, is transferable to the lucky buyer. This extraordinary, convenient location offers a plethora of activities at your fingertips, from canoeing, kayaking, sailing to beachfront fitness. Embrace the maintenance-free tropical lifestyle you've been dreaming of in this piece of paradise within Pelican Bay. Welcome home to the ideal blend of comfort and sophistication!
Location
State FL
County Collier
Area Na04 - Pelican Bay Area
Zoning AE
Rooms
Dining Room Dining - Living, Eat-in Kitchen
Kitchen Kitchen Island, Pantry
Interior
Interior Features Split Bedrooms, Den - Study, Built-In Cabinets, Wired for Data, Entrance Foyer, Volume Ceiling, Walk-In Closet(s)
Heating Central Electric
Cooling Ceiling Fan(s), Central Electric, Zoned
Flooring Tile, Wood
Window Features Double Hung,Impact Resistant,Sliding,Impact Resistant Windows,Shutters - Manual,Window Coverings
Appliance Gas Cooktop, Dishwasher, Disposal, Dryer, Microwave, Range, Refrigerator/Icemaker, Self Cleaning Oven, Washer, Wine Cooler
Laundry Sink
Exterior
Exterior Feature Outdoor Grill, Sprinkler Auto
Garage Spaces 2.0
Community Features Golf Non Equity, Beach - Private, Beach Access, Beach Club Included, Bike And Jog Path, Business Center, Pool, Fitness Center Attended, Golf, Internet Access, Pickleball, Private Beach Pavilion, Private Membership, Restaurant, Sidewalks, Street Lights, Tennis Court(s), Gated, Golf Course, Tennis
Utilities Available Underground Utilities, Natural Gas Connected, Cable Available, Natural Gas Available
Waterfront Description None
View Y/N Yes
View Landscaped Area
Roof Type Built-Up or Flat,Tile
Street Surface Paved
Porch Screened Lanai/Porch, Patio
Garage Yes
Private Pool No
Building
Lot Description Cul-De-Sac, Dead End, Regular
Sewer Central
Water Assessment Paid, Central
Architectural Style Carriage/Coach
Structure Type Concrete Block,Stucco
New Construction No
Schools
Elementary Schools Sea Gate Elementary
Middle Schools Pine Ridge Middle School
High Schools Barron Collier High School
Others
HOA Fee Include Cable TV,Insurance,Internet,Irrigation Water,Maintenance Grounds,Manager,Pest Control Exterior,Pest Control Interior,Rec Facilities,Reserve,Security,Street Lights,Street Maintenance,Water
Tax ID 25230000282
Ownership Condo
Security Features Smoke Detector(s),Smoke Detectors
Acceptable Financing Buyer Finance/Cash
Listing Terms Buyer Finance/Cash
Read Less Info
Want to know what your home might be worth? Contact us for a FREE valuation!

Our team is ready to help you sell your home for the highest possible price ASAP
Bought with Premier Sotheby's Int'l Realty

"My job is to find and attract mastery-based agents to the office, protect the culture, and make sure everyone is happy! "
11923 Oak Trail Way, Richey, Florida, 34668, United States






