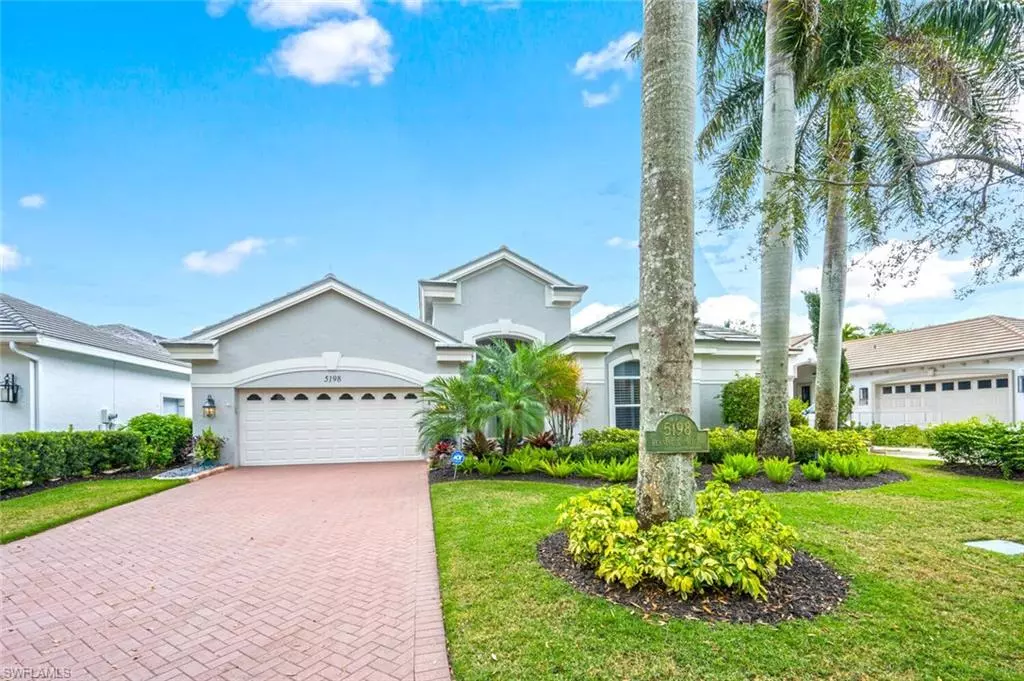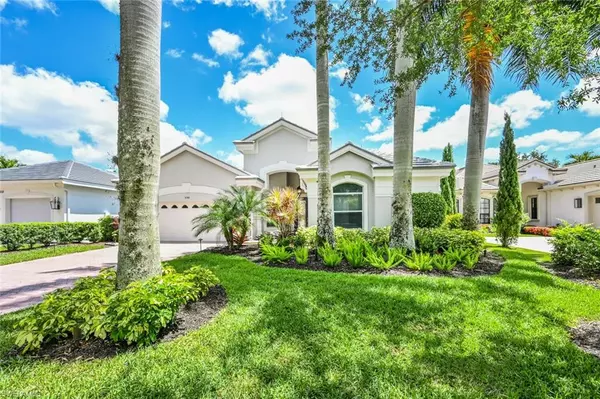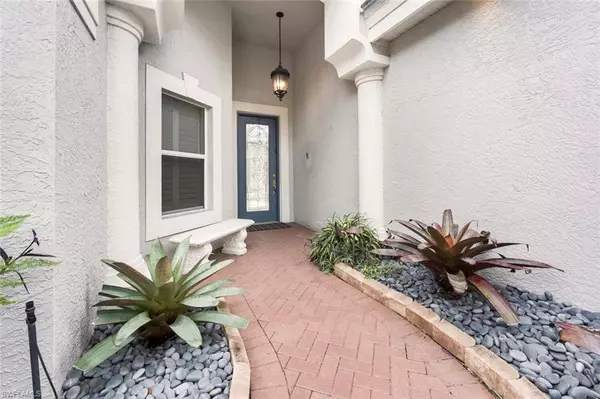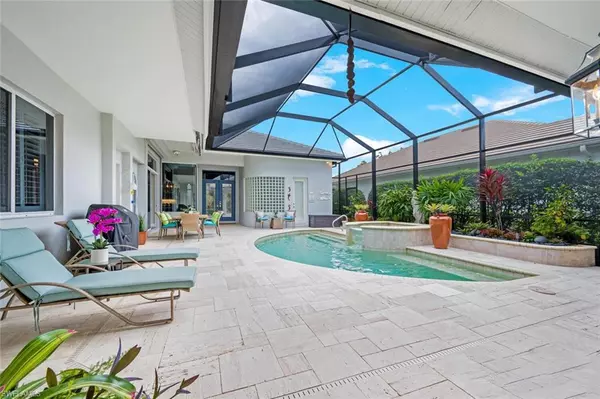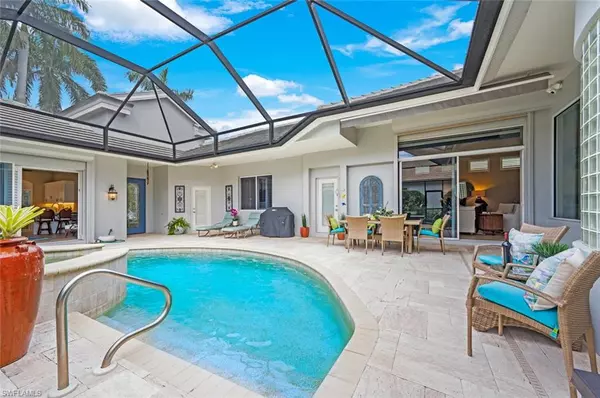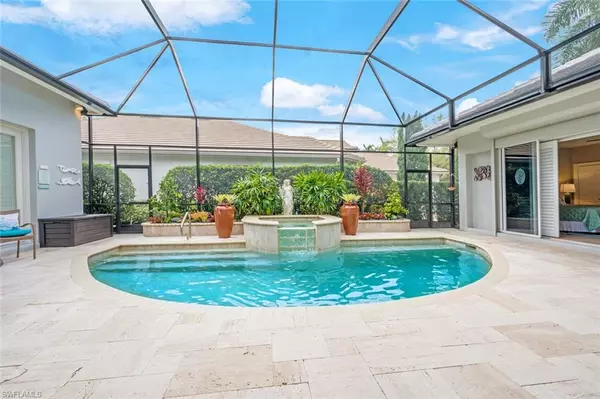$1,850,000
$1,995,000
7.3%For more information regarding the value of a property, please contact us for a free consultation.
3 Beds
3 Baths
3,071 SqFt
SOLD DATE : 06/06/2024
Key Details
Sold Price $1,850,000
Property Type Single Family Home
Sub Type Single Family Residence
Listing Status Sold
Purchase Type For Sale
Square Footage 3,071 sqft
Price per Sqft $602
Subdivision Yorktown
MLS Listing ID 224021330
Sold Date 06/06/24
Bedrooms 3
Full Baths 3
HOA Fees $178/qua
HOA Y/N Yes
Originating Board Naples
Year Built 1998
Annual Tax Amount $10,564
Tax Year 2023
Lot Size 9,147 Sqft
Acres 0.21
Property Description
Have you been looking for a really good deal on an amazing home ? This home is the one! A significant price reduction for this BEAUTIFULLY UPDATED COURTYARD HOME with NEW CAGE AND SCREEN, DRIVEWAY replacement, updated LANDSCAPING and Exterior Paint ,a 2 Car Air Cond Garage with updated EPOXY FLOOR in the Kensington Community. This 3bed/3Bath home has a 2020 ROOF, Ring Door Bell and Exterior Monitoring, a Whole HOUSE GENERATOR, 500 GALLON PROPANE TANK, WHOLE HOUSE WATER SOFTENING SYSTEM, RESORT LIKE SALTWATER POOL/SPA w/ RENOVATED CASITA. An OPEN CONCEPT KITCHEN/Great ROOM w/sliders to the Courtyard and New Custom PRIVACY SHADES. This home has wood like PORCELAIN TILE FLOOR that runs throughout the entire house. The KITCHEN boasts 12ft CEILINGS with CROWN MOLDING, QUARTZ COUNTERTOPS, STAINLESS STEEL APPLIANCES, CENTER ISLAND, LARGE BREAKFAST BAR w/ WAINSCOTING and CUSTOM TILE BACKSPLASH imported from Spain. There are SPECTACULAR VIEWS of the 9th hole from the Living/Dining rooms w/sliders to the LARGE LANAI. The LANAI has a NEW TILE FLOOR, NEW SCREEN AND CAGE, NEW lights/Sensors and HURRICANE SHUTTERS with UPDATED MOTORS. The Master Bedroom w/LUXURIOUS en-suite has DOUBLE SINKS,GRANITE COUNTERTOPS, TILE SHOWER, STAND-ALONE TUB and Courtyard Access. The guest bedroom, currently being used as an office, has a built in MURPHY BED with 2 TWIN BEDS and close access to the 3rd full bathroom. This is a well designed home NOT to be MISSED!
Location
State FL
County Collier
Area Na16 - Goodlette W/O 75
Zoning PUD
Direction The main gate is off Pine Ridge Rd. Take a right once through the main gate and the house will be down around the corner on the left hand side.
Rooms
Dining Room Breakfast Bar, Dining - Living, Eat-in Kitchen
Kitchen Kitchen Island, Pantry
Interior
Interior Features Split Bedrooms, Built-In Cabinets, Wired for Data, Entrance Foyer, Pantry, Volume Ceiling, Walk-In Closet(s)
Heating Central Electric
Cooling Central Electric
Flooring Tile
Window Features Single Hung,Sliding,Transom,Shutters Electric
Appliance Electric Cooktop, Dishwasher, Disposal, Dryer, Microwave, Refrigerator/Icemaker, Washer, Water Treatment Owned
Laundry Inside, Sink
Exterior
Exterior Feature Courtyard, Sprinkler Auto
Garage Spaces 2.0
Pool In Ground, Concrete
Community Features Golf Non Equity, Private Membership, Gated, Golf Course
Utilities Available Propane, Cable Available
Waterfront Description None
View Y/N Yes
View Golf Course
Roof Type Tile
Porch Screened Lanai/Porch
Garage Yes
Private Pool Yes
Building
Lot Description Regular
Faces The main gate is off Pine Ridge Rd. Take a right once through the main gate and the house will be down around the corner on the left hand side.
Story 1
Sewer Central
Water Central
Level or Stories 1 Story/Ranch
Structure Type Concrete Block,Stucco
New Construction No
Schools
Elementary Schools Osceola Elementary School
Middle Schools Pine Ridge Middle School
High Schools Barron Collier High School
Others
HOA Fee Include Irrigation Water,Maintenance Grounds,Legal/Accounting,Master Assn. Fee Included,Reserve,Security,Street Maintenance
Tax ID 52730008582
Ownership Single Family
Acceptable Financing Buyer Finance/Cash
Listing Terms Buyer Finance/Cash
Read Less Info
Want to know what your home might be worth? Contact us for a FREE valuation!

Our team is ready to help you sell your home for the highest possible price ASAP
Bought with Premiere Plus Realty Company

"My job is to find and attract mastery-based agents to the office, protect the culture, and make sure everyone is happy! "
11923 Oak Trail Way, Richey, Florida, 34668, United States

