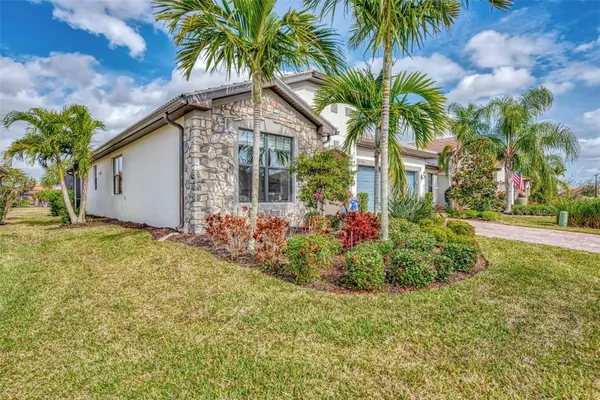$610,000
$640,000
4.7%For more information regarding the value of a property, please contact us for a free consultation.
2 Beds
2 Baths
1,674 SqFt
SOLD DATE : 06/10/2024
Key Details
Sold Price $610,000
Property Type Single Family Home
Sub Type Single Family Residence
Listing Status Sold
Purchase Type For Sale
Square Footage 1,674 sqft
Price per Sqft $364
Subdivision Islandwalk/The West Vlgs Ph 5
MLS Listing ID N6130338
Sold Date 06/10/24
Bedrooms 2
Full Baths 2
Construction Status Inspections
HOA Fees $368/qua
HOA Y/N Yes
Originating Board Stellar MLS
Year Built 2018
Annual Tax Amount $8,776
Lot Size 7,405 Sqft
Acres 0.17
Property Description
MOVE RIGHT IN! This stunning TURN-KEY FURNISHED 2-bedroom home, plus a spacious den, offers the perfect blend of luxury and comfort, along with captivating water views. QUICK CLOSING AVAILABLE - enjoy this now! This bright open floorplan has been designed with clean neutral colors and exquisite 21” porcelain tile floors. The exterior of the home has been meticulously landscaped and improved, with a saltwater heated POOL stealing the spotlight. The front elevation design has been expanded, adding more square footage to the guest bedroom, and the accent stone enhances the curb appeal, making this truly unique. The heart of this home is undoubtedly the kitchen, where upgraded cabinets and appliances, quartz countertops, and tasteful tile backsplash create a chef's paradise. Crown molding throughout and taller trim provide a touch of sophistication. The primary en-suite bathroom is functional and stylish with a 6-drawer vanity, granite countertop, and a customized tile shower. The laundry room is equally impressive, featuring abundant cabinetry and a convenient wash sink. Whether you're enjoying a dip in the pool, entertaining in the lovely kitchen, or simply taking in the breathtaking water view, this home offers a lifestyle of comfort and luxury. Don't miss the opportunity to make this exceptional property your own – a place where every detail reflects the pride of ownership and the joy of living here. Word around town is Islandwalk is the most sought-after community in Wellen Park. You will most certainly enjoy all of the events and activities that are offered. There are 2 community clubhouses, an event center, a lap pool and 2 resort-style pools, 2 fitness centers and so much more. You love pickleball? It's here! Picturesque bridges add to the wonderful walking and biking paths. A short golf cart ride away to all of the entertainment and restaurants in Downtown Wellen Park. What are you waiting for? ENJOY the FLORIDA sunshine and relaxed lifestyle TODAY!
Location
State FL
County Sarasota
Community Islandwalk/The West Vlgs Ph 5
Zoning V
Rooms
Other Rooms Den/Library/Office
Interior
Interior Features Crown Molding, Eat-in Kitchen, High Ceilings, In Wall Pest System, Kitchen/Family Room Combo, Open Floorplan, Split Bedroom, Stone Counters, Thermostat, Tray Ceiling(s), Walk-In Closet(s), Window Treatments
Heating Electric
Cooling Central Air
Flooring Tile
Fireplace false
Appliance Dishwasher, Disposal, Dryer, Electric Water Heater, Microwave, Range, Range Hood, Refrigerator, Washer
Laundry Inside, Laundry Room
Exterior
Exterior Feature Hurricane Shutters, Irrigation System, Lighting, Rain Gutters, Sliding Doors
Parking Features Garage Door Opener
Garage Spaces 2.0
Pool Chlorine Free, Heated, In Ground
Community Features Buyer Approval Required, Community Mailbox, Deed Restrictions, Dog Park, Gated Community - Guard, Golf Carts OK, Irrigation-Reclaimed Water, Park, Playground, Pool, Sidewalks, Tennis Courts
Utilities Available BB/HS Internet Available, Electricity Connected, Sewer Connected, Underground Utilities, Water Connected
Amenities Available Basketball Court, Cable TV, Clubhouse, Fence Restrictions, Fitness Center, Gated, Lobby Key Required, Maintenance, Pickleball Court(s), Playground, Pool, Recreation Facilities, Spa/Hot Tub, Tennis Court(s), Trail(s)
Waterfront Description Lake
View Y/N 1
View Water
Roof Type Tile
Porch Covered
Attached Garage true
Garage true
Private Pool Yes
Building
Lot Description Landscaped, Sidewalk
Story 1
Entry Level One
Foundation Slab
Lot Size Range 0 to less than 1/4
Builder Name DiVosta
Sewer Public Sewer
Water Canal/Lake For Irrigation
Structure Type Stucco
New Construction false
Construction Status Inspections
Schools
Elementary Schools Taylor Ranch Elementary
Middle Schools Venice Area Middle
High Schools Venice Senior High
Others
Pets Allowed Yes
HOA Fee Include Guard - 24 Hour,Cable TV,Common Area Taxes,Pool,Escrow Reserves Fund,Internet,Maintenance Grounds,Management,Recreational Facilities
Senior Community No
Ownership Fee Simple
Monthly Total Fees $368
Acceptable Financing Cash, Conventional, FHA, VA Loan
Membership Fee Required Required
Listing Terms Cash, Conventional, FHA, VA Loan
Special Listing Condition None
Read Less Info
Want to know what your home might be worth? Contact us for a FREE valuation!

Our team is ready to help you sell your home for the highest possible price ASAP

© 2025 My Florida Regional MLS DBA Stellar MLS. All Rights Reserved.
Bought with COLDWELL BANKER REALTY
"My job is to find and attract mastery-based agents to the office, protect the culture, and make sure everyone is happy! "
11923 Oak Trail Way, Richey, Florida, 34668, United States






