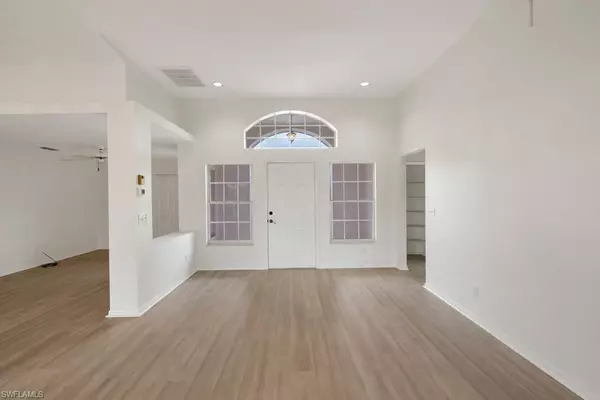$327,000
$339,900
3.8%For more information regarding the value of a property, please contact us for a free consultation.
2 Beds
2 Baths
1,796 SqFt
SOLD DATE : 06/11/2024
Key Details
Sold Price $327,000
Property Type Single Family Home
Sub Type Ranch,Single Family Residence
Listing Status Sold
Purchase Type For Sale
Square Footage 1,796 sqft
Price per Sqft $182
Subdivision Del Vera Country Club
MLS Listing ID 224016496
Sold Date 06/11/24
Bedrooms 2
Full Baths 2
HOA Y/N Yes
Originating Board Florida Gulf Coast
Year Built 1991
Annual Tax Amount $3,515
Tax Year 2023
Lot Size 7,013 Sqft
Acres 0.161
Property Description
Absolutely gorgeous home with numerous updates throughout, tucked away overlooking the 7th green on Herons Glen championship 18 hole golf course. Entertain family and friends in this renovated Ibizia floor model home. The interior of the home has a seamless flow between kitchen and adjacent living areas. Cathedral ceilings for the dramatic great room experience. Bedrooms and den have oversized closets along with large pantry in the kitchen for plenty of storage throughout. Updates include ROOF 2021, exterior paint 2021, HVAC system 2023, complete flooring 2023 and interior paint 2023. Open great room has a den or optional 3rd bedroom with storage. Perfect place to entertain or relax in this oversized lanai partically under roof which also has many builtin flower beds. Home has a court yard ready for your landscape design. Laundry room with utility sink leads to oversized garage with service side door. Herons Glen is a rich amenity community with golf, tennis, pickleball, bocce, shuffleboard, new state of the art fitness center, pool room/gaming room, library and many activity rooms. Beautifully renovated club house with spacious grand lobby follow to dramatic fountain leading to the community swimming pool, which has hot tub, bath house with restaurant/lounge service poolside. The Glen has a ballroom for the many activites throughout the year. The Nest is the renovated restaurant/lounge which is the perfect place to meet friends or catch your favorite sporting event. This home is move in ready...for you to start living the Florida lifestyle. **some rooms are virtually staged to assist with furniture placement**
Location
State FL
County Lee
Area Herons Glen
Zoning RPD
Rooms
Bedroom Description Split Bedrooms
Dining Room Breakfast Bar, Breakfast Room, Dining - Living
Kitchen Pantry
Interior
Interior Features Cathedral Ceiling(s), Disability Equipped, Pantry, Walk-In Closet(s)
Heating Central Electric
Flooring Laminate, Tile
Equipment Dishwasher, Disposal, Dryer, Microwave, Range, Refrigerator/Freezer, Tankless Water Heater, Washer
Furnishings Unfurnished
Fireplace No
Appliance Dishwasher, Disposal, Dryer, Microwave, Range, Refrigerator/Freezer, Tankless Water Heater, Washer
Heat Source Central Electric
Exterior
Exterior Feature Screened Lanai/Porch, Courtyard
Parking Features 2 Assigned, Attached
Garage Spaces 2.0
Pool Community
Community Features Clubhouse, Pool, Fitness Center, Golf, Putting Green, Restaurant, Sidewalks, Street Lights, Tennis Court(s), Gated
Amenities Available Barbecue, Billiard Room, Bocce Court, Clubhouse, Pool, Community Room, Spa/Hot Tub, Fitness Center, Golf Course, Hobby Room, Internet Access, Library, Pickleball, Putting Green, Restaurant, Shuffleboard Court, Sidewalk, Streetlight, Tennis Court(s), Underground Utility
Waterfront Description None
View Y/N Yes
View Golf Course
Roof Type Tile
Street Surface Paved
Total Parking Spaces 2
Garage Yes
Private Pool No
Building
Lot Description Golf Course, Regular
Story 1
Water Assessment Paid
Architectural Style Ranch, Single Family
Level or Stories 1
Structure Type Concrete Block,Stucco
New Construction No
Others
Pets Allowed Limits
Senior Community No
Tax ID 04-43-24-04-00020.0250
Ownership Single Family
Security Features Gated Community
Num of Pet 3
Read Less Info
Want to know what your home might be worth? Contact us for a FREE valuation!

Our team is ready to help you sell your home for the highest possible price ASAP

Bought with Starlink Realty, Inc
"My job is to find and attract mastery-based agents to the office, protect the culture, and make sure everyone is happy! "
11923 Oak Trail Way, Richey, Florida, 34668, United States






