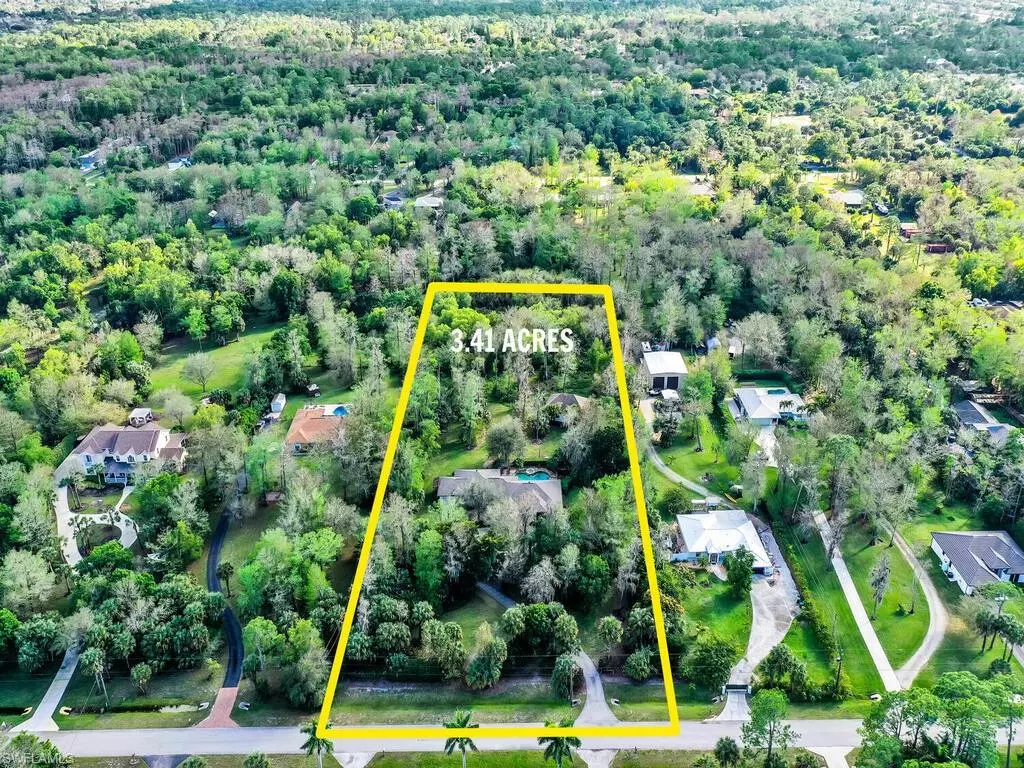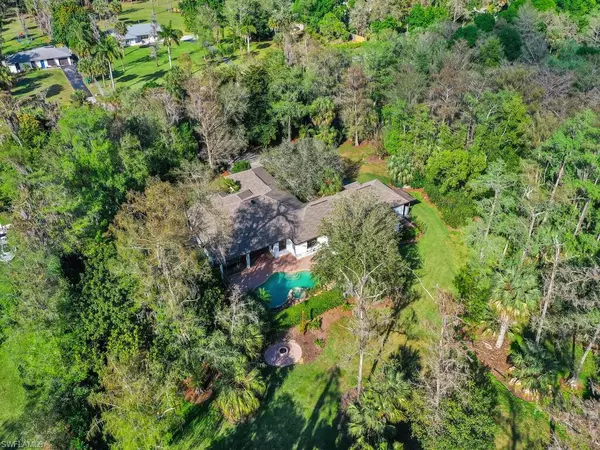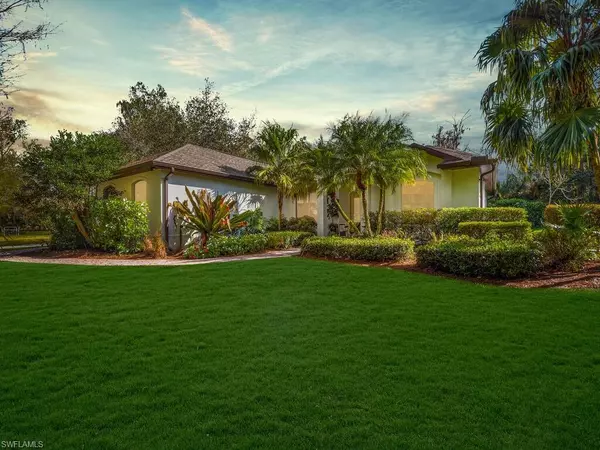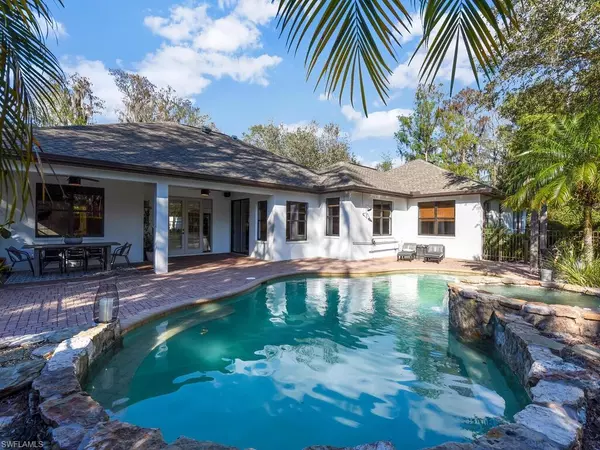$1,500,000
$1,695,000
11.5%For more information regarding the value of a property, please contact us for a free consultation.
5 Beds
4 Baths
3,374 SqFt
SOLD DATE : 06/14/2024
Key Details
Sold Price $1,500,000
Property Type Single Family Home
Sub Type Single Family Residence
Listing Status Sold
Purchase Type For Sale
Square Footage 3,374 sqft
Price per Sqft $444
Subdivision Logan Woods
MLS Listing ID 224017217
Sold Date 06/14/24
Bedrooms 5
Full Baths 4
Originating Board Naples
Year Built 2000
Annual Tax Amount $4,275
Tax Year 2023
Lot Size 3.410 Acres
Acres 3.41
Property Description
RARE OVERSIZED ACREAGE IN LOGAN WOODS - Great location with so much to offer!! 3.41 acres, Cement Block Out-building with Garage Doors (1120 sq/ft not included in the total sq/ft) plumbed for future bathroom, Private pool/spa, fire-pit area, Patios and Lanai spaces. and so much more!! This 5 bedroom home is separated into 3/2 and 2/2 with only a door--Which means the space can be completely separate for a mother-in-law suite or guests. Home has been updated! It is warm and inviting - a must see!! Grabill Custom Cabinetry, Quartz Countertops, New Roof, Newer Septic, Whole-house Reverse Osmosis, Second Full Kitchen and living space!! Logan Woods is a quiet community within 15 minutes of everything you desire- Pristine Beaches, Shopping, Fine/Casual Dining, Artis-Naples and other Arts and Entertainment! Enjoy all of Naples - Downtown Naples, Venetian Village, Waterside, Mercato & more! 6 miles to Beach! Check out video Link on Listing.
Location
State FL
County Collier
Area Na23 - S/O Pine Ridge 26, 29, 30, 31, 33, 34
Direction Pine Ridge Road east to Logan Blvd S. turn right. Dogwood Way is second street on right. Head west on Dogwood for .6 miles. Home is on the left.
Rooms
Primary Bedroom Level Master BR Ground
Master Bedroom Master BR Ground
Dining Room Breakfast Bar, Dining - Family, Dining - Living
Kitchen Kitchen Island, Walk-In Pantry
Interior
Interior Features Split Bedrooms, Kitchen, Living Room, Family Room, Florida Room, Great Room, Workshop, Wired for Data, Cathedral Ceiling(s), Closet Cabinets, Coffered Ceiling(s), Custom Mirrors, Entrance Foyer, Pantry, Tray Ceiling(s), Vaulted Ceiling(s), Volume Ceiling, Walk-In Closet(s)
Heating Central Electric
Cooling Central Electric
Flooring Marble, Wood
Window Features Double Hung,Sliding,Shutters,Window Coverings
Appliance Cooktop, Electric Cooktop, Dishwasher, Double Oven, Dryer, Refrigerator/Freezer, Reverse Osmosis, Trash Compactor, Washer, Water Treatment Owned
Laundry In Garage, Inside, Sink
Exterior
Exterior Feature Built-In Wood Fire Pit, Sprinkler Auto
Garage Spaces 3.0
Fence Fenced
Pool In Ground, Concrete, Custom Upgrades, Equipment Stays, Electric Heat
Community Features Horses OK, See Remarks, No Subdivision, Non-Gated
Utilities Available Cable Available
Waterfront Description None
View Y/N Yes
View Landscaped Area
Roof Type Shingle
Street Surface Paved
Porch Patio, Open Porch/Lanai, Deck
Garage Yes
Private Pool Yes
Building
Lot Description Oversize
Faces Pine Ridge Road east to Logan Blvd S. turn right. Dogwood Way is second street on right. Head west on Dogwood for .6 miles. Home is on the left.
Story 1
Sewer Septic Tank
Water Reverse Osmosis - Entire House, Well
Level or Stories 1 Story/Ranch
Structure Type Concrete Block,Stucco
New Construction No
Schools
Elementary Schools Vineyard Elementary
Middle Schools Oakridge Middle School
High Schools Naples High School
Others
HOA Fee Include None
Tax ID 38336120008
Ownership Single Family
Security Features Smoke Detector(s)
Acceptable Financing Buyer Finance/Cash, Buyer Pays Title
Listing Terms Buyer Finance/Cash, Buyer Pays Title
Read Less Info
Want to know what your home might be worth? Contact us for a FREE valuation!

Our team is ready to help you sell your home for the highest possible price ASAP
Bought with MVP Realty Associates LLC

"My job is to find and attract mastery-based agents to the office, protect the culture, and make sure everyone is happy! "
11923 Oak Trail Way, Richey, Florida, 34668, United States






