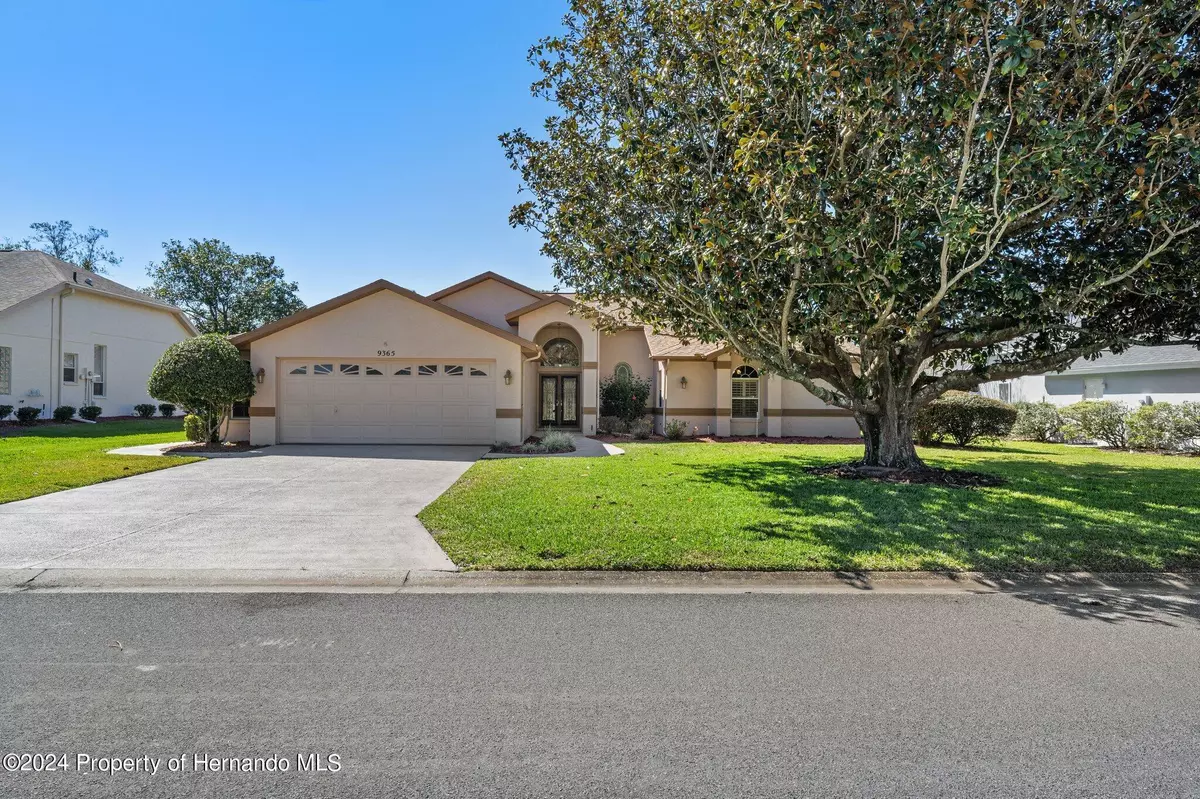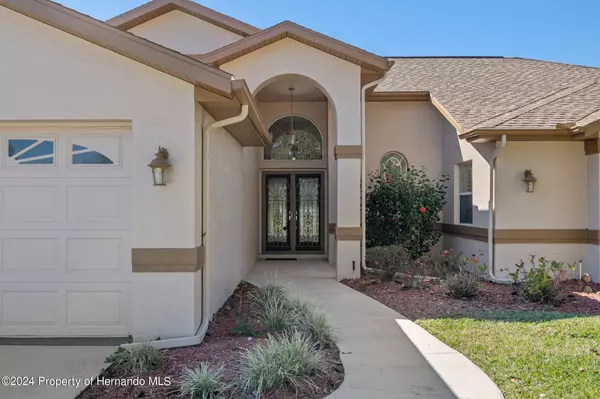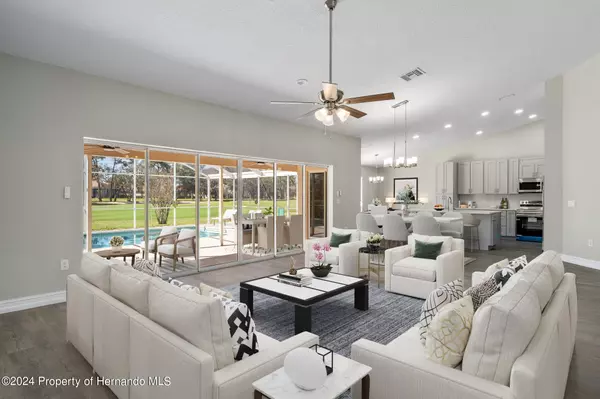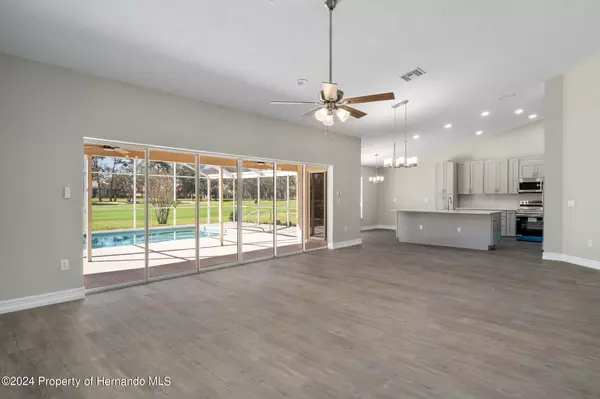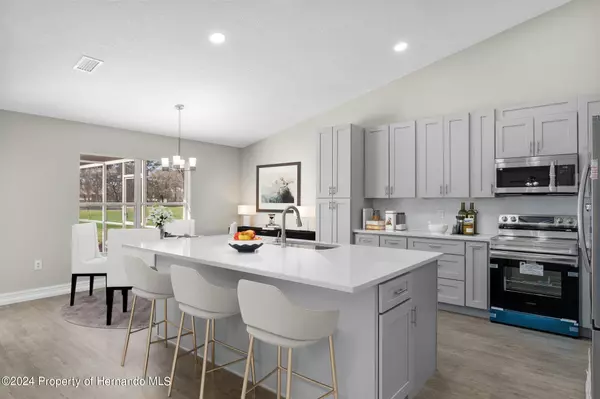$451,000
$459,000
1.7%For more information regarding the value of a property, please contact us for a free consultation.
3 Beds
2 Baths
2,232 SqFt
SOLD DATE : 06/14/2024
Key Details
Sold Price $451,000
Property Type Single Family Home
Sub Type Single Family Residence
Listing Status Sold
Purchase Type For Sale
Square Footage 2,232 sqft
Price per Sqft $202
Subdivision Glen Lakes Ph 1 Un 1
MLS Listing ID 2236820
Sold Date 06/14/24
Style Contemporary
Bedrooms 3
Full Baths 2
HOA Fees $154/qua
HOA Y/N Yes
Originating Board Hernando County Association of REALTORS®
Year Built 1993
Annual Tax Amount $2,224
Tax Year 2023
Lot Size 0.289 Acres
Acres 0.29
Property Description
Virtually staged and virtually altered photos on listings PRICE REDUCED!
Renovated 3-bedroom, 2 bath, pool w/SPECTACULAR VIEWS of the inground pool & 8th hole.
Beautiful new kitchen and large Island with new stainless-steel appliances, Quartz countertops throughout the house along with matching cabinets in both bathrooms, NEW LUXURY VINYL THROUGHOUT, New lighting, Ceiling Fans and Freshly Painted in & out, textured ceilings, NOT POPCORN, AC Unit 2020, Well pump was just replaced, and the screen cage has new screens. The HOA is Very Low considering it includes, internet, basic cable, escrow reserve and the security you receive 365 days a year 24 hrs a day. Heavily sought out subdivision according to Where to Retire magazine (although it is not a 55+ community). It was also awarded in the Hernando Sun as the Reader's Choice Best Golf Course Community 2023! HOA includes internet & cable.
This home is like buying a New Home will a Million Dollar View! This is a MUST SEE!! Book now to see this beauty! Close to beaches, Stores, hospitals, within 75 mins to Disney & 60 mins to Tampa Airport.
Location
State FL
County Hernando
Community Glen Lakes Ph 1 Un 1
Zoning PDP
Direction Take US 19 North and it turns into Commercial Way, once you pass SR 50, you will have another maybe 4 to 5 miles to Glen Lakes Blvd.
Interior
Interior Features Breakfast Nook, Ceiling Fan(s), Split Plan
Heating Central, Electric
Cooling Central Air, Electric
Flooring Vinyl
Appliance Dishwasher, Disposal, Electric Oven, Refrigerator, Water Softener Owned
Laundry Sink
Exterior
Exterior Feature ExteriorFeatures
Garage Attached, Garage Door Opener
Garage Spaces 2.0
Utilities Available Cable Available, Electricity Available
Amenities Available Clubhouse, Dog Park, Fitness Center, Gated, Golf Course, Management- On Site, Pool, Security, Spa/Hot Tub, Tennis Court(s), Other
View Y/N No
Roof Type Shingle
Porch Porch, Screened
Garage Yes
Building
Story 1
Water Public, Well
Architectural Style Contemporary
Level or Stories 1
New Construction No
Schools
Elementary Schools Winding Waters K-8
Middle Schools Winding Waters K-8
High Schools Weeki Wachee
Others
Tax ID R13 222 17 1831 0000 1710
Acceptable Financing Cash, Conventional, VA Loan
Listing Terms Cash, Conventional, VA Loan
Read Less Info
Want to know what your home might be worth? Contact us for a FREE valuation!

Our team is ready to help you sell your home for the highest possible price ASAP

"My job is to find and attract mastery-based agents to the office, protect the culture, and make sure everyone is happy! "
11923 Oak Trail Way, Richey, Florida, 34668, United States

