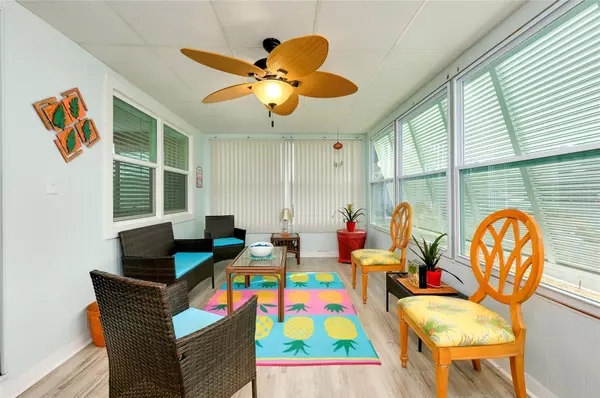$207,000
$207,000
For more information regarding the value of a property, please contact us for a free consultation.
2 Beds
2 Baths
1,056 SqFt
SOLD DATE : 06/14/2024
Key Details
Sold Price $207,000
Property Type Mobile Home
Sub Type Mobile Home - Pre 1976
Listing Status Sold
Purchase Type For Sale
Square Footage 1,056 sqft
Price per Sqft $196
Subdivision Venice Isle
MLS Listing ID N6129728
Sold Date 06/14/24
Bedrooms 2
Full Baths 2
Construction Status Letter Of Intent
HOA Fees $206/qua
HOA Y/N Yes
Originating Board Stellar MLS
Year Built 1971
Annual Tax Amount $1,749
Lot Size 5,662 Sqft
Acres 0.13
Property Description
REMODELED FURNISHED 2 bedroom, 2 bath boasting a coastal vibe with beachy themed furnishings. The open concept living space features relaxed seating and decor inspired by the seaside, creating a light and airy atmosphere. The master bedroom is adorned with beachy linens, and the second bedroom has a touch of nautical charm. The new Hurricane windows add bright light into the home. The guest bathroom has a new walk in shower. The Florida room with its new flooring has been transformed into a coastal retreat, while the screened in Lanai invites residents to enjoy the outdoors. The corner lot has been thoughtfully landscaped adding a touch of natural beauty to the home. Enjoy the laundry room off the lanai with a washer and dryer. The Florida room features new Bahama Shutters that enhance the exterior and also provide control of sunlight and airflow. New Air conditioner in 2020. Venice Isle is a premier resident owned 55+ community with low HOA fees for the fabulous community amenities. Activities galore available to all who are interested in being active, or just lounge by the heated pools and hot tub. The park offers 2 club houses, fitness center, tennis courts, a putting green, bocce ball, TV Lounge and card room. Just a few minutes to the Gulf Coast beaches and downtown Venice.
Location
State FL
County Sarasota
Community Venice Isle
Zoning RMH
Interior
Interior Features Built-in Features, Ceiling Fans(s), Kitchen/Family Room Combo, Open Floorplan, Window Treatments
Heating Electric
Cooling Central Air
Flooring Laminate, Linoleum
Fireplace false
Appliance Dishwasher, Disposal, Dryer, Electric Water Heater, Microwave, Range, Refrigerator, Washer
Exterior
Exterior Feature Private Mailbox, Rain Gutters, Shade Shutter(s), Storage
Garage Driveway, Golf Cart Parking, Off Street
Community Features Buyer Approval Required, Clubhouse, Fitness Center, Golf Carts OK, Pool, Tennis Courts
Utilities Available Cable Available, Electricity Connected
Waterfront false
Roof Type Metal
Porch Screened
Parking Type Driveway, Golf Cart Parking, Off Street
Garage false
Private Pool No
Building
Lot Description Corner Lot, Landscaped, Paved
Story 1
Entry Level One
Foundation Crawlspace
Lot Size Range 0 to less than 1/4
Sewer Public Sewer
Water Public
Structure Type Metal Siding,Other
New Construction false
Construction Status Letter Of Intent
Schools
Elementary Schools Garden Elementary
Middle Schools Venice Area Middle
High Schools Venice Senior High
Others
Pets Allowed Cats OK, Number Limit
HOA Fee Include Cable TV,Pool,Internet,Maintenance Grounds,Management,Recreational Facilities
Senior Community Yes
Ownership Co-op
Monthly Total Fees $206
Acceptable Financing Cash
Membership Fee Required Required
Listing Terms Cash
Num of Pet 2
Special Listing Condition None
Read Less Info
Want to know what your home might be worth? Contact us for a FREE valuation!

Our team is ready to help you sell your home for the highest possible price ASAP

© 2024 My Florida Regional MLS DBA Stellar MLS. All Rights Reserved.
Bought with ZENNER REALTY

"My job is to find and attract mastery-based agents to the office, protect the culture, and make sure everyone is happy! "
11923 Oak Trail Way, Richey, Florida, 34668, United States






