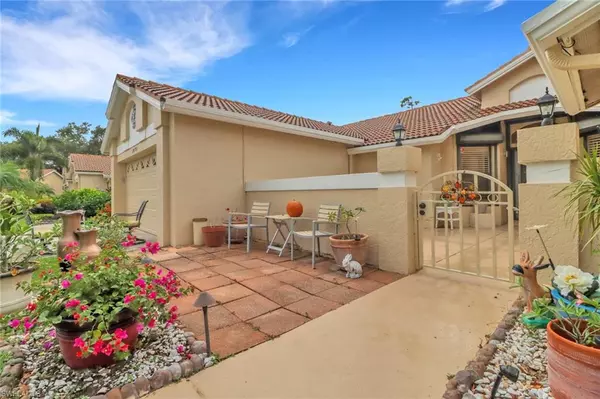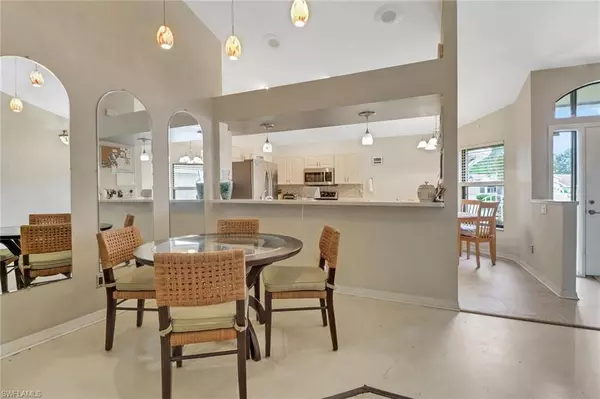$314,900
$314,900
For more information regarding the value of a property, please contact us for a free consultation.
3 Beds
2 Baths
1,487 SqFt
SOLD DATE : 06/17/2024
Key Details
Sold Price $314,900
Property Type Single Family Home
Sub Type Villa Attached
Listing Status Sold
Purchase Type For Sale
Square Footage 1,487 sqft
Price per Sqft $211
Subdivision Hunters Ridge
MLS Listing ID 223084468
Sold Date 06/17/24
Style See Remarks
Bedrooms 3
Full Baths 2
HOA Fees $649/qua
HOA Y/N Yes
Originating Board Naples
Year Built 1993
Annual Tax Amount $1,752
Tax Year 2022
Lot Size 3,092 Sqft
Acres 0.071
Property Description
Vacant 3/2/2 in Hunters Ridge now available for immediate occupancy! Now the lowest price home in the community. One of the nicest locations in the community in need of cosmetic updating and deep cleaning as owner has relocated sooner than expected. With the "Vision" and a small investment this could be your forever home, for tens of thousands less! Enjoy living in the luxurious community of Hunters Ridge, that's located right across from the future Midtown Bonita, a prestigious shopping center coming soon. Amenities include, 24/7 guarded entrance, tennis courts, pickleball courts, bocce courts, a restaurant and multiple bars which have recently been renovated, a state of the art fitness center, community pool and spa, and the option to purchase golf. The Villa feels like a single family home. It is also a corner unit, with a preserve view in the backyard, so you only have one neighbor. A 6 car driveway. Has a nicely landscaped yard with extended front patio area. A sunroom that can be used as living space. Electric hurricane shutters around the home. Not in a flood zone, newer roof, no damage from Ian. Water heater, AC, and breaker panel and wiring were upgraded in 2020. Added overhead attic space for more storage. This home is also being offered with a one year home warranty gifted to the buyer at closing.
Location
State FL
County Lee
Area Bn12 - East Of I-75 South Of Cit
Zoning RPD
Rooms
Dining Room Breakfast Bar, Dining - Living
Interior
Interior Features Split Bedrooms, Family Room, Guest Bath, Guest Room, Wired for Data, Pantry, Volume Ceiling, Walk-In Closet(s)
Heating Central Electric
Cooling Ceiling Fan(s), Central Electric
Flooring Carpet, Concrete, Tile
Window Features Other,Shutters Electric
Appliance Dishwasher, Disposal, Dryer, Microwave, Range, Refrigerator/Freezer, Washer
Laundry Washer/Dryer Hookup, Inside
Exterior
Exterior Feature Sprinkler Auto
Garage Spaces 2.0
Pool Community Lap Pool
Community Features Golf Equity, Bocce Court, Clubhouse, Pool, Community Room, Community Spa/Hot tub, Fitness Center, Fitness Center Attended, Golf, Internet Access, Library, Pickleball, Private Membership, Putting Green, Restaurant, Street Lights, Tennis Court(s), Gated, Golf Course, Tennis
Utilities Available Cable Available
Waterfront Description None
View Y/N Yes
View Landscaped Area, Preserve, Trees/Woods
Roof Type Shingle
Porch Screened Lanai/Porch
Garage Yes
Private Pool No
Building
Lot Description Zero Lot Line
Sewer Private Sewer
Water Central
Architectural Style See Remarks
Structure Type Concrete Block,Stucco
New Construction No
Others
HOA Fee Include Cable TV,Insurance,Internet,Maintenance Grounds,Reserve,Street Lights,Street Maintenance
Tax ID 06-48-26-B3-0020H.0290
Ownership Single Family
Security Features Smoke Detector(s),Smoke Detectors
Acceptable Financing Buyer Finance/Cash, FHA
Listing Terms Buyer Finance/Cash, FHA
Read Less Info
Want to know what your home might be worth? Contact us for a FREE valuation!

Our team is ready to help you sell your home for the highest possible price ASAP
Bought with Compass Real Estate
"My job is to find and attract mastery-based agents to the office, protect the culture, and make sure everyone is happy! "
11923 Oak Trail Way, Richey, Florida, 34668, United States






