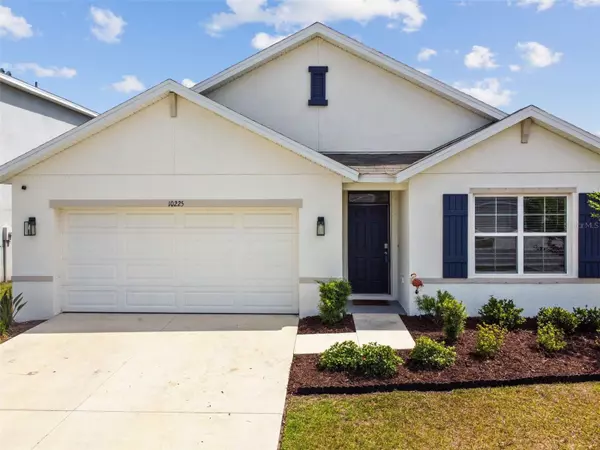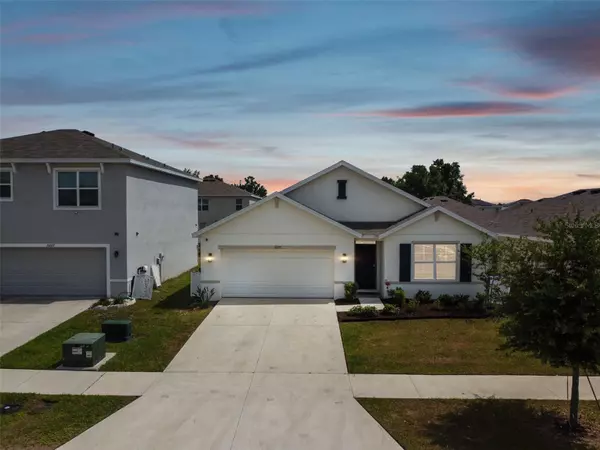$375,000
$375,000
For more information regarding the value of a property, please contact us for a free consultation.
4 Beds
2 Baths
1,846 SqFt
SOLD DATE : 06/21/2024
Key Details
Sold Price $375,000
Property Type Single Family Home
Sub Type Single Family Residence
Listing Status Sold
Purchase Type For Sale
Square Footage 1,846 sqft
Price per Sqft $203
Subdivision Timbercreek Ph 2A & 2B
MLS Listing ID T3525191
Sold Date 06/21/24
Bedrooms 4
Full Baths 2
Construction Status Appraisal,Financing,Inspections
HOA Fees $14/ann
HOA Y/N Yes
Originating Board Stellar MLS
Year Built 2020
Annual Tax Amount $7,554
Lot Size 5,662 Sqft
Acres 0.13
Lot Dimensions 50x110
Property Description
Welcome to your dream home! Step into this immaculate 4 bedroom, 2 bathroom sanctuary. This like-new home boasts modern amenities and custom charm. Designed for comfort and style this home features spacious bedrooms, including a lavish primary suite with a private bath and 2 closets. You can entertain guests in the open concept living area, complete with a sleek kitchen with plenty of counter space and stainless steal appliances! This home is filled with natural light. The serene covered porch with extended open patio and fully fenced yard is the ultimate backyard oasis. The community features a beautiful pool, basketball courts, a park, and a dog park. The home is ideally situated in the heart of Riverview close to close to shops, dining, schools, and the interstate for a quick trip to Tampa. Don't miss the opportunity to make this property your own!
Location
State FL
County Hillsborough
Community Timbercreek Ph 2A & 2B
Zoning PD
Interior
Interior Features Eat-in Kitchen, Kitchen/Family Room Combo, Open Floorplan, Primary Bedroom Main Floor, Smart Home, Split Bedroom, Stone Counters, Thermostat, Walk-In Closet(s), Window Treatments
Heating Central
Cooling Central Air
Flooring Carpet, Ceramic Tile, Laminate
Fireplace false
Appliance Dishwasher, Disposal, Dryer, Microwave, Range, Refrigerator, Washer, Water Softener
Laundry Electric Dryer Hookup, Inside, Laundry Room, Washer Hookup
Exterior
Exterior Feature Hurricane Shutters, Sidewalk, Sliding Doors
Garage Spaces 2.0
Fence Vinyl
Community Features Clubhouse, Dog Park, Playground, Pool, Sidewalks
Utilities Available Electricity Available, Sewer Connected, Street Lights, Water Connected
Roof Type Shingle
Attached Garage true
Garage true
Private Pool No
Building
Story 1
Entry Level One
Foundation Slab
Lot Size Range 0 to less than 1/4
Sewer Public Sewer
Water Public
Structure Type Block
New Construction false
Construction Status Appraisal,Financing,Inspections
Schools
Elementary Schools Sessums-Hb
Middle Schools Rodgers-Hb
High Schools Spoto High-Hb
Others
Pets Allowed Cats OK, Dogs OK
HOA Fee Include Pool
Senior Community No
Ownership Fee Simple
Monthly Total Fees $14
Acceptable Financing Cash, Conventional, FHA, VA Loan
Membership Fee Required Required
Listing Terms Cash, Conventional, FHA, VA Loan
Special Listing Condition None
Read Less Info
Want to know what your home might be worth? Contact us for a FREE valuation!

Our team is ready to help you sell your home for the highest possible price ASAP

© 2025 My Florida Regional MLS DBA Stellar MLS. All Rights Reserved.
Bought with SMITH & ASSOCIATES REAL ESTATE
"My job is to find and attract mastery-based agents to the office, protect the culture, and make sure everyone is happy! "
11923 Oak Trail Way, Richey, Florida, 34668, United States






