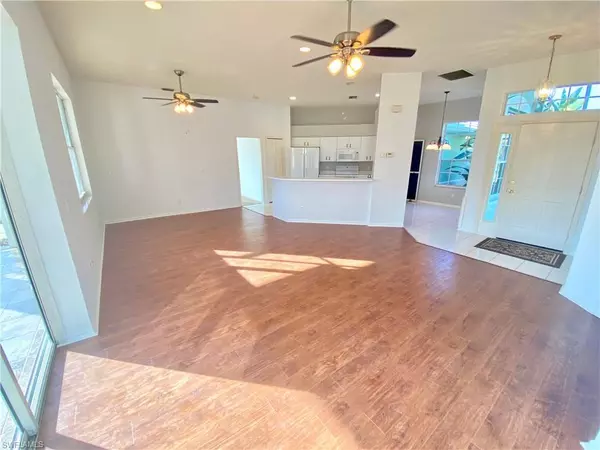$260,000
$289,000
10.0%For more information regarding the value of a property, please contact us for a free consultation.
2 Beds
2 Baths
1,350 SqFt
SOLD DATE : 06/18/2024
Key Details
Sold Price $260,000
Property Type Single Family Home
Sub Type Ranch,Single Family Residence
Listing Status Sold
Purchase Type For Sale
Square Footage 1,350 sqft
Price per Sqft $192
Subdivision Del Vera Country Club
MLS Listing ID 223093240
Sold Date 06/18/24
Bedrooms 2
Full Baths 2
HOA Y/N No
Originating Board Florida Gulf Coast
Year Built 1997
Annual Tax Amount $4,743
Tax Year 2022
Lot Size 8,015 Sqft
Acres 0.184
Property Description
WELCOME TO HERONS GLEN! This stunning single-family home offers the perfect blend of luxury, comfort, and convenience. Step inside and be greeted by the open floor plan designed for entertaining and gathering with family and friends! INTERIOR has been recently painted w/NEW CARPET in the MAIN BEDROOM. The combination of tile and wood laminate flooring adds a touch of sophistication and comfort. Very peaceful and private views of the golf course and water from your lanai. This is the perfect spot to enjoy your morning coffee or unwind after a long day. The two-car garage provides ample space for your vehicles and additional storage needs. Located in a gated community, you can enjoy the peace of mind that comes with added security. Whether you are a golf enthusiast or simply looking for a tranquil retreat, this home has it all.
Location
State FL
County Lee
Area Herons Glen
Zoning RPD
Rooms
Dining Room Dining - Family, Eat-in Kitchen
Interior
Interior Features Smoke Detectors
Heating Central Electric
Flooring Laminate, Tile
Equipment Auto Garage Door, Dishwasher, Microwave, Refrigerator/Freezer, Smoke Detector
Furnishings Unfurnished
Fireplace No
Appliance Dishwasher, Microwave, Refrigerator/Freezer
Heat Source Central Electric
Exterior
Exterior Feature Screened Lanai/Porch
Parking Features Attached
Garage Spaces 2.0
Pool Community
Community Features Clubhouse, Park, Pool, Golf, Restaurant, Tennis Court(s), Gated
Amenities Available Barbecue, Bike And Jog Path, Bocce Court, Clubhouse, Park, Pool, Community Room, Golf Course, Pickleball, Restaurant, Tennis Court(s)
Waterfront Description Lake
View Y/N Yes
View Golf Course, Lake
Roof Type Tile
Porch Patio
Total Parking Spaces 2
Garage Yes
Private Pool No
Building
Lot Description Zero Lot Line
Story 1
Water Central
Architectural Style Ranch, Single Family
Level or Stories 1
Structure Type Concrete Block,Stucco
New Construction No
Others
Pets Allowed Limits
Senior Community No
Tax ID 05-43-24-04-00009.0010
Ownership Single Family
Security Features Smoke Detector(s),Gated Community
Num of Pet 3
Read Less Info
Want to know what your home might be worth? Contact us for a FREE valuation!

Our team is ready to help you sell your home for the highest possible price ASAP

Bought with Premiere Plus Realty Company
"My job is to find and attract mastery-based agents to the office, protect the culture, and make sure everyone is happy! "
11923 Oak Trail Way, Richey, Florida, 34668, United States






