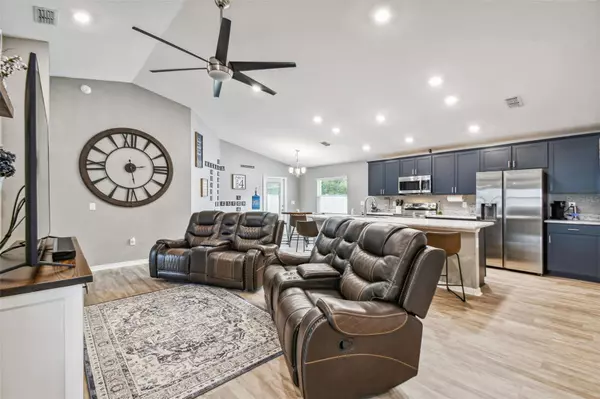$325,000
$319,900
1.6%For more information regarding the value of a property, please contact us for a free consultation.
4 Beds
2 Baths
1,627 SqFt
SOLD DATE : 06/21/2024
Key Details
Sold Price $325,000
Property Type Single Family Home
Sub Type Single Family Residence
Listing Status Sold
Purchase Type For Sale
Square Footage 1,627 sqft
Price per Sqft $199
Subdivision Landings/Eagle Lake
MLS Listing ID T3514158
Sold Date 06/21/24
Bedrooms 4
Full Baths 2
HOA Fees $54/ann
HOA Y/N Yes
Originating Board Stellar MLS
Year Built 2022
Annual Tax Amount $2,766
Lot Size 7,840 Sqft
Acres 0.18
Property Description
Located in Eagle Lake, this stunning 4-bedroom, 2-bathroom craftsman home is a must-see. As you enter, you'll notice the foyer coat closet and beautiful flooring that flows throughout the main living area. The kitchen features upgraded staggered cabinetry with soft-close cabinets and drawers. The large island has plenty of prep space and seating. Stainless appliances include range, refrigerator, microwave, and dishwasher. From the garage, you'll enter into the laundry drop zone with cabinetry. The large walk-in pantry is sure to please. The secondary bedrooms share a convenient hall bath with a linen cabinet. The spacious master suite is cozy and comes equipped with a walk-in closet. The en-suite has a beautiful tile shower and dual sinks. Access to the covered lanai is just off the cafe. Additional features and upgrades include foam-injected block, in-wall pest control, upgraded tile in both bathrooms, and upgraded vanity height. Don't miss out, this home is near everything even a public boat ramp is near by.
Location
State FL
County Polk
Community Landings/Eagle Lake
Rooms
Other Rooms Inside Utility
Interior
Interior Features Ceiling Fans(s), Split Bedroom
Heating Central
Cooling Central Air
Flooring Carpet, Laminate
Fireplace false
Appliance Dishwasher, Microwave, Range, Refrigerator
Laundry Inside, Laundry Room
Exterior
Exterior Feature Irrigation System, Sidewalk
Parking Features Driveway, Garage Door Opener
Garage Spaces 2.0
Community Features Community Mailbox
Utilities Available Electricity Connected, Public, Sewer Connected, Water Connected
Roof Type Shingle
Porch Covered, Rear Porch
Attached Garage true
Garage true
Private Pool No
Building
Lot Description City Limits, Sidewalk, Paved
Story 1
Entry Level One
Foundation Slab
Lot Size Range 0 to less than 1/4
Sewer Public Sewer
Water Public
Architectural Style Craftsman
Structure Type Block,Stone,Stucco
New Construction false
Schools
Elementary Schools Eagle Lake Elem
Middle Schools Westwood Middle
High Schools Lake Region High
Others
Pets Allowed Yes
Senior Community No
Ownership Fee Simple
Monthly Total Fees $54
Acceptable Financing Cash, Conventional, FHA, VA Loan
Membership Fee Required Required
Listing Terms Cash, Conventional, FHA, VA Loan
Special Listing Condition None
Read Less Info
Want to know what your home might be worth? Contact us for a FREE valuation!

Our team is ready to help you sell your home for the highest possible price ASAP

© 2025 My Florida Regional MLS DBA Stellar MLS. All Rights Reserved.
Bought with MY REALTY GROUP, LLC.
"My job is to find and attract mastery-based agents to the office, protect the culture, and make sure everyone is happy! "
11923 Oak Trail Way, Richey, Florida, 34668, United States






