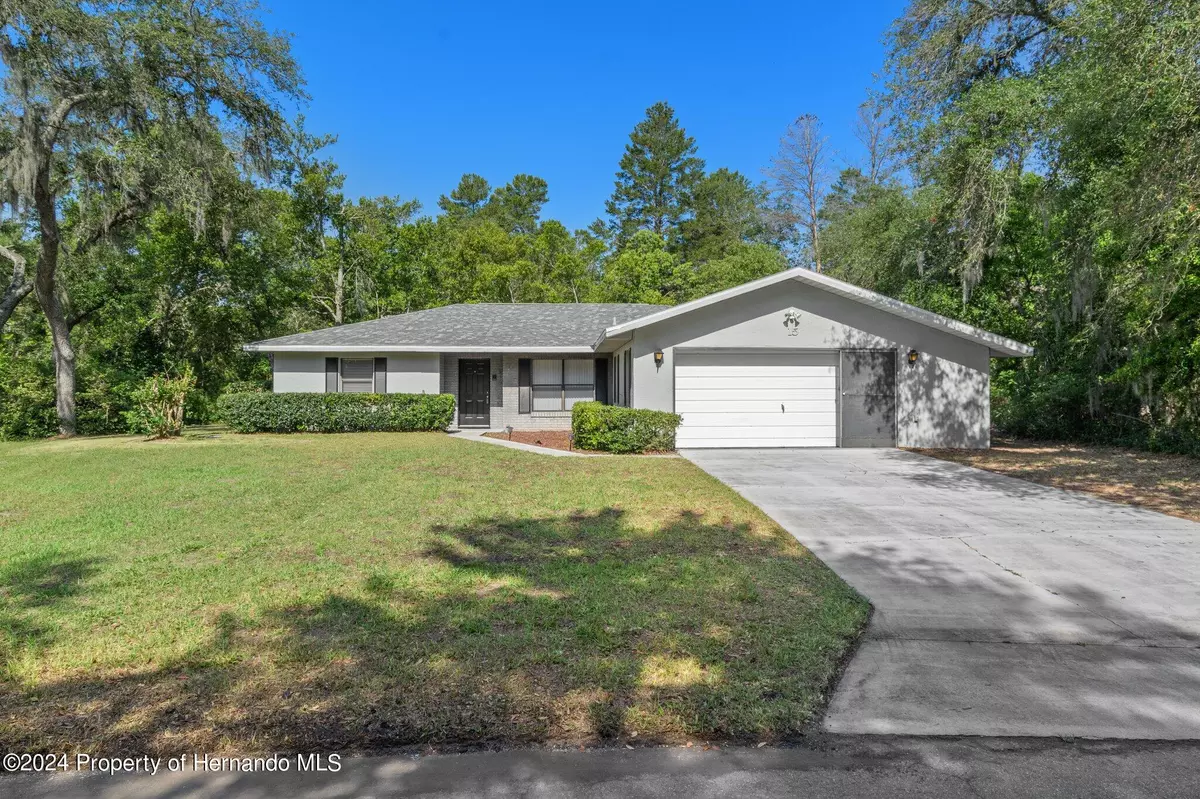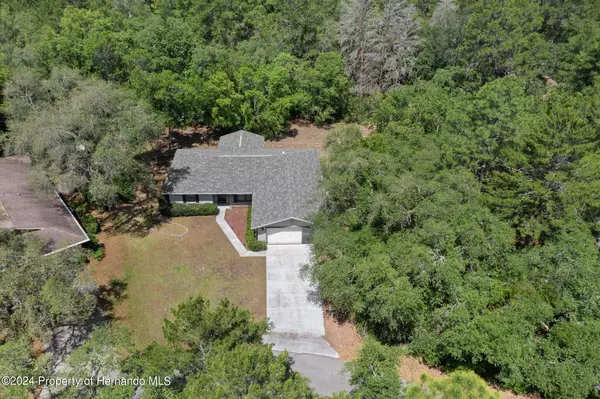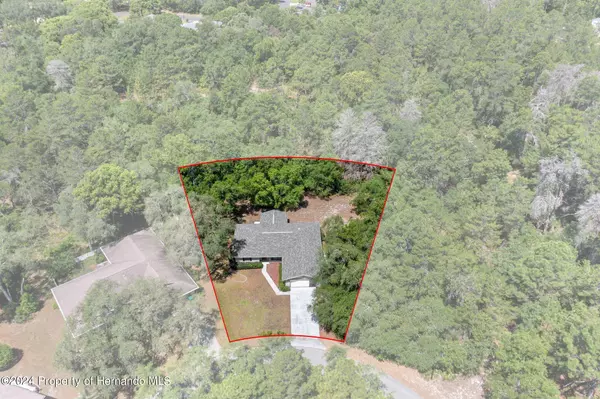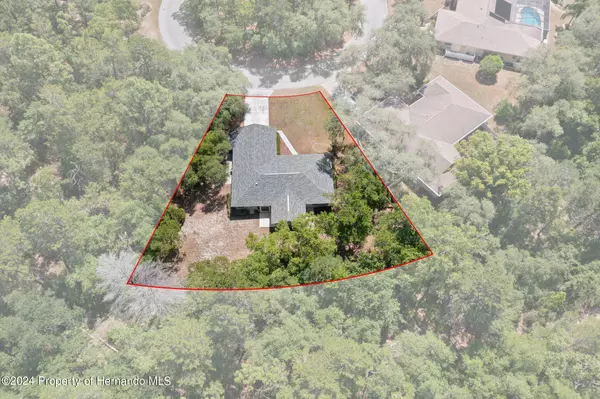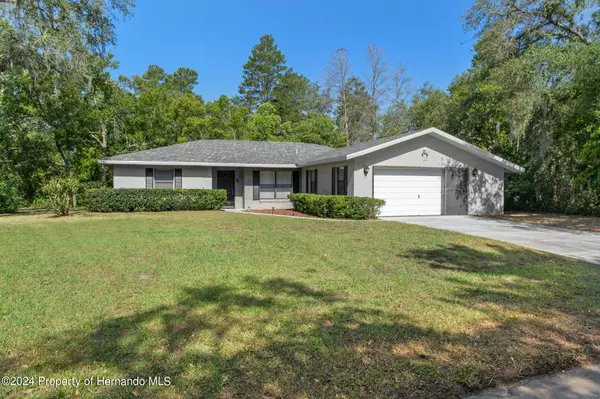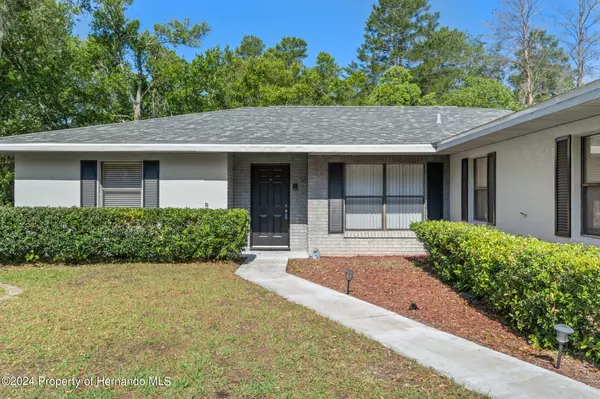$255,000
$259,900
1.9%For more information regarding the value of a property, please contact us for a free consultation.
4 Beds
2 Baths
1,661 SqFt
SOLD DATE : 06/24/2024
Key Details
Sold Price $255,000
Property Type Single Family Home
Sub Type Single Family Residence
Listing Status Sold
Purchase Type For Sale
Square Footage 1,661 sqft
Price per Sqft $153
Subdivision Not In Hernando
MLS Listing ID 2238266
Sold Date 06/24/24
Style Ranch
Bedrooms 4
Full Baths 2
HOA Fees $10/ann
HOA Y/N Yes
Originating Board Hernando County Association of REALTORS®
Year Built 1987
Annual Tax Amount $2,998
Tax Year 2023
Lot Size 0.275 Acres
Acres 0.28
Property Description
This Charming Property Features 4 Bedrooms, 2 Bathrooms, 2-Car Garage On A Cul-De-Sac. This Residence Boasts An Open Floor Plan, Ideal For Modern Living. The Spacious Dining Area Flows Seamlessly Into The Living Room. The Kitchen Has Ample Cabinet Space And A Convenient Breakfast Bar. A Breakfast Nook Nestled In The Bay Window Offers a Cozy Spot To Enjoy Morning Meals. The Large Master Bedroom Is A Retreat Unto Itself, With 2 Walk-In Closets And An En Suite Bath For Added Luxury. The Additional Bedrooms Also Offer Generous Closet Space For Storage Convenience. Inside, You'll Find a Dedicated Laundry Room Complete With Cabinets and A Utility Sink, Ensuring Laundry Day Is A Breeze. The Attached 2 Car Garage Includes A Workshop Area, Perfect For DIY Enthusiasts Or Extra Storage Needs. Outside, The Large Backyard Overlooks A Wooded Area, Providing A Serene Backdrop For Outdoor Gatherings Or Relaxation. Versatile In Design, The 4th Bedroom Can Serve as an Office, Guest Room, or Hobby Room/Den, Catering To Your Specific Needs And Lifestyle. Roof 2022. Don't Miss Out On The Opportunity To Make This Delightful Property Your New Home!
Location
State FL
County Citrus
Community Not In Hernando
Zoning Other
Direction Oak Park Blvd west, left onto Oak Village Blvd, right onto Birchtree St, right onto Asters Ct.
Interior
Interior Features Breakfast Bar, Ceiling Fan(s), Open Floorplan, Primary Bathroom - Tub with Shower, Primary Downstairs, Vaulted Ceiling(s), Walk-In Closet(s), Split Plan
Heating Central, Electric
Cooling Central Air, Electric
Flooring Carpet, Laminate, Wood
Appliance Dishwasher, Electric Cooktop, Electric Oven, Refrigerator
Laundry Sink
Exterior
Exterior Feature ExteriorFeatures
Garage Attached
Garage Spaces 2.0
Utilities Available Cable Available
Amenities Available Clubhouse, Fitness Center, Golf Course, Shuffleboard Court, Other
View Y/N No
Roof Type Shingle
Porch Patio
Garage Yes
Building
Lot Description Cul-De-Sac
Story 1
Water Public
Architectural Style Ranch
Level or Stories 1
New Construction No
Schools
Elementary Schools Not Zoned For Hernando
Middle Schools Not Zoned For Hernando
High Schools Not Zoned For Hernando
Others
Tax ID 18E20S130020 01640 0110
Acceptable Financing Cash, Conventional, FHA, VA Loan
Listing Terms Cash, Conventional, FHA, VA Loan
Read Less Info
Want to know what your home might be worth? Contact us for a FREE valuation!

Our team is ready to help you sell your home for the highest possible price ASAP

"My job is to find and attract mastery-based agents to the office, protect the culture, and make sure everyone is happy! "
11923 Oak Trail Way, Richey, Florida, 34668, United States

