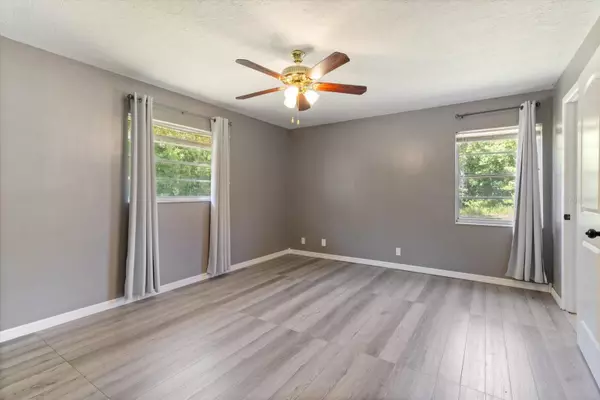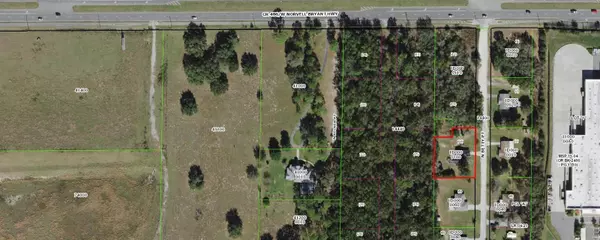$250,000
$252,400
1.0%For more information regarding the value of a property, please contact us for a free consultation.
2 Beds
2 Baths
1,292 SqFt
SOLD DATE : 06/24/2024
Key Details
Sold Price $250,000
Property Type Single Family Home
Sub Type Single Family Residence
Listing Status Sold
Purchase Type For Sale
Square Footage 1,292 sqft
Price per Sqft $193
Subdivision Meadow Oaks Unrec Sub
MLS Listing ID T3519791
Sold Date 06/24/24
Bedrooms 2
Full Baths 2
Construction Status Financing,Inspections
HOA Y/N No
Originating Board Stellar MLS
Year Built 1987
Annual Tax Amount $1,537
Lot Size 0.490 Acres
Acres 0.49
Property Description
LOOK!... YOU CAN SHOP ‘TIL YOU DROP! WOW, TALK ABOUT HAVING ALL THE LUCK! The location of this sweet, light and bright, 2 bed 2 bath home is a SHOPPER'S DELIGHT, as it's situated on .49 acres right next to Citrus County's BRAND NEW RETAIL HUB! This hot spot will be home to The Shoppes of Black Diamond which will feature many well known retailers, as well as some of your favorite Big Box Stores! After “THE DROP”, come home and enjoy the tranquility that this 1292sqft cutie has to offer on this private, dead end street w/ very little traffic and the privacy of your fully fenced, tree buffered backyard. Enjoy the simple, modern colors and the flow of the AMAZING FLOOR PLAN which provides you w/ both the FLEXIBILITY of an open area w/ the combined living room & dining room for entertaining family & friends, as well as a more separated kitchen area for the cook. The split bedroom layout offers PEACE and SOLITUDE for all. The master bedroom features a walk-in closet and ensuite. An enclosed sunroom only adds to your options, whether for office space or just a place to relish in your shopping experiences for the day, as the sun sets. The 8x12 deck, outdoor garden gazebo and central vac system are a plus! Roof in 2020. NO HOA! NO FLOOD ZONE! A FREE 1-YR HOME WARRANTY for PEACE of MIND is OFFERED as a GIFT to the FUTURE BUYER!
Location
State FL
County Citrus
Community Meadow Oaks Unrec Sub
Zoning MDR
Interior
Interior Features Ceiling Fans(s), Central Vaccum, Living Room/Dining Room Combo, Primary Bedroom Main Floor, Split Bedroom, Walk-In Closet(s)
Heating Electric, Heat Pump
Cooling Central Air
Flooring Carpet, Ceramic Tile, Laminate, Linoleum
Fireplace false
Appliance Dryer, Electric Water Heater, Microwave, Range, Range Hood, Refrigerator, Washer
Laundry In Garage
Exterior
Exterior Feature Rain Gutters, Sliding Doors
Parking Features Driveway, Garage Door Opener
Garage Spaces 1.0
Fence Chain Link
Utilities Available BB/HS Internet Available, Cable Available, Electricity Connected
Roof Type Shingle
Porch Deck, Enclosed, Rear Porch
Attached Garage true
Garage true
Private Pool No
Building
Lot Description Cleared, Irregular Lot, Level, Street Dead-End, Private
Story 1
Entry Level One
Foundation Slab
Lot Size Range 1/4 to less than 1/2
Sewer Septic Tank
Water Well
Architectural Style Ranch
Structure Type Wood Frame,Wood Siding
New Construction false
Construction Status Financing,Inspections
Schools
Elementary Schools Lecanto Primary School
Middle Schools Lecanto Middle School
High Schools Lecanto High School
Others
Pets Allowed Yes
Senior Community No
Ownership Fee Simple
Acceptable Financing Cash, Conventional, FHA, VA Loan
Listing Terms Cash, Conventional, FHA, VA Loan
Special Listing Condition None
Read Less Info
Want to know what your home might be worth? Contact us for a FREE valuation!

Our team is ready to help you sell your home for the highest possible price ASAP

© 2025 My Florida Regional MLS DBA Stellar MLS. All Rights Reserved.
Bought with STELLAR NON-MEMBER OFFICE
"My job is to find and attract mastery-based agents to the office, protect the culture, and make sure everyone is happy! "
11923 Oak Trail Way, Richey, Florida, 34668, United States






