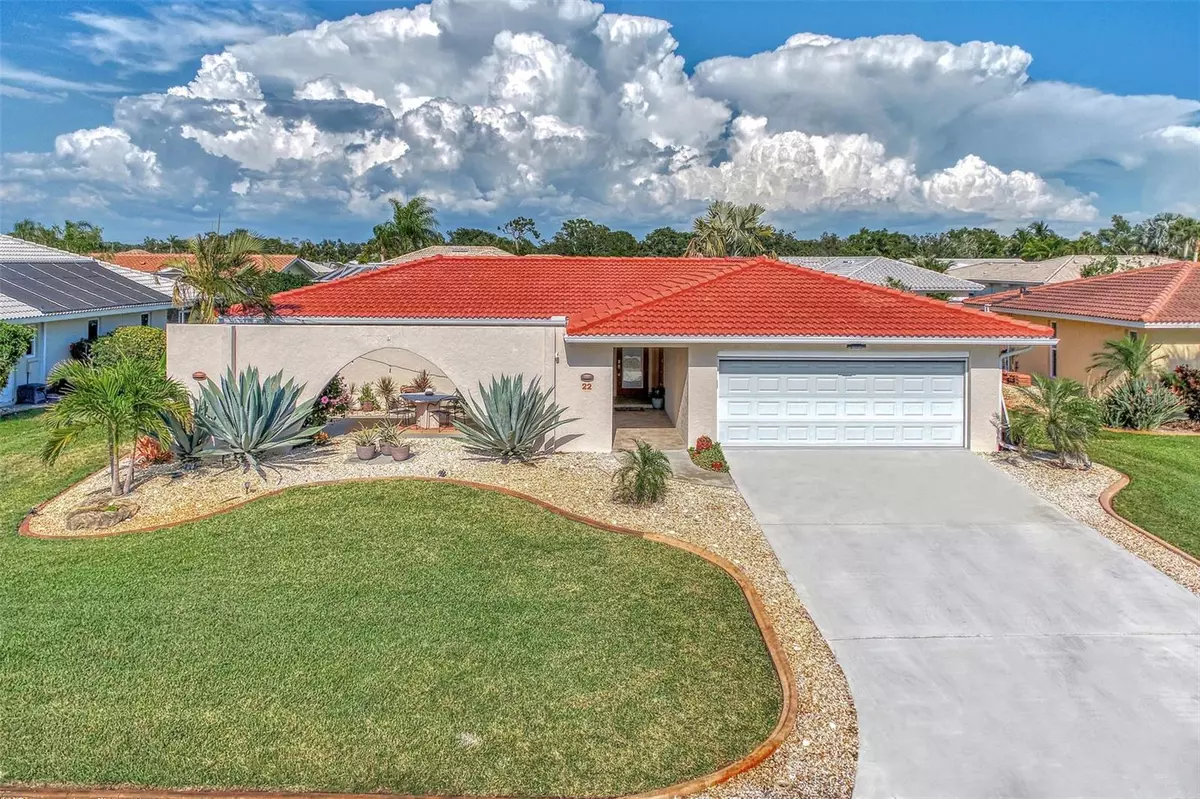$490,000
$509,900
3.9%For more information regarding the value of a property, please contact us for a free consultation.
3 Beds
2 Baths
1,741 SqFt
SOLD DATE : 06/25/2024
Key Details
Sold Price $490,000
Property Type Single Family Home
Sub Type Single Family Residence
Listing Status Sold
Purchase Type For Sale
Square Footage 1,741 sqft
Price per Sqft $281
Subdivision Englewood Isles Sub
MLS Listing ID N6132701
Sold Date 06/25/24
Bedrooms 3
Full Baths 2
Construction Status Inspections
HOA Fees $8/ann
HOA Y/N Yes
Originating Board Stellar MLS
Year Built 1976
Annual Tax Amount $598
Lot Size 9,583 Sqft
Acres 0.22
Property Description
YOU FOUND IT! This 3 BEDROOM 2 BATHROOM POOL HOME in the highly desired waterfront community of ENGLEWOOD ISLES is the epitome of comfortable living. With a BRAND NEW ROOF (April 2024) and newer A/C and Water Heater (2023), this meticulously maintained house is truly move-in ready. You'll be instantly wowed by the curb appeal, with the beautiful landscaping and lush grass. The front courtyard is adorned with a custom-designed patio where you'll have a unique and spectacular vantage point in which to enjoy breathtaking sunsets. As you enter the front door, which has a Phantom Screen, you'll be greeted with the warmth of the easy care bamboo floors, which flow throughout the main living areas. The generously sized front living room floods with natural light. The kitchen is just off the living room, and boasts beautiful custom wood cabinetry and gorgeous quartz countertops. You'll love the coastal-inspired glass backsplash and stainless steel appliances. Storage space abounds with built-in cabinetry, and a custom desk gives you space to sit comfortably while working or writing. Two sets of French doors lead you out to the pool area, which has plenty of room for lounging and enjoying the year-round Florida sunshine. The gunite pool features a two-level waterfall, bringing a bit of tranquility to the space as you listen to the flowing water. Flora lovers will delight in the landscaped yard, which features banana palms and pineapple plants growing and ready for you to enjoy! You'll appreciate the split bedroom floor plan, with the primary bedroom having its own ensuite bathroom, which includes a solid surface countertop with double sinks, comfort height toilet, walk-in shower, and door to the pool area for added convenience. There's not a thing to worry about, as this home has hurricane-impact windows and a reinforced garage door, not to mention that it is in an X FLOOD ZONE. In addition, the security of a Ring doorbell will bring you peace of mind. For those that like to tinker in the garage, there's a full screen door to keep the breeze in and the bugs out. The local beaches are just a few miles from this home, as well as shopping and restaurants. Located on Forked Creek, this community has direct access to Lemon Bay, the Intracoastal Waterway and the Gulf of Mexico. Exclusive boat slips are available for purchase through the Marina Isles division of this established development.
Location
State FL
County Sarasota
Community Englewood Isles Sub
Zoning RSF2
Interior
Interior Features Built-in Features, Ceiling Fans(s), Eat-in Kitchen, Primary Bedroom Main Floor, Solid Wood Cabinets, Split Bedroom, Stone Counters, Thermostat, Window Treatments
Heating Central
Cooling Central Air
Flooring Bamboo, Carpet, Tile
Fireplace false
Appliance Dishwasher, Disposal, Dryer, Electric Water Heater, Ice Maker, Microwave, Range, Refrigerator, Washer
Laundry Electric Dryer Hookup, Inside, Laundry Room
Exterior
Exterior Feature Courtyard, French Doors, Hurricane Shutters, Irrigation System, Lighting, Rain Gutters, Shade Shutter(s)
Parking Features Driveway, Garage Door Opener
Garage Spaces 2.0
Pool Gunite, Heated, In Ground, Lighting, Outside Bath Access, Screen Enclosure
Community Features Deed Restrictions
Utilities Available BB/HS Internet Available, Cable Available, Cable Connected, Electricity Available, Electricity Connected, Public, Sewer Connected, Sprinkler Well, Underground Utilities, Water Connected
Roof Type Tile
Attached Garage true
Garage true
Private Pool Yes
Building
Entry Level One
Foundation Block
Lot Size Range 0 to less than 1/4
Sewer Public Sewer
Water Public
Structure Type Stucco
New Construction false
Construction Status Inspections
Schools
Elementary Schools Englewood Elementary
Middle Schools L.A. Ainger Middle
High Schools Lemon Bay High
Others
Pets Allowed Breed Restrictions, Cats OK, Dogs OK, Number Limit, Yes
Senior Community No
Ownership Fee Simple
Monthly Total Fees $8
Acceptable Financing Cash, Conventional, VA Loan
Membership Fee Required Required
Listing Terms Cash, Conventional, VA Loan
Num of Pet 3
Special Listing Condition None
Read Less Info
Want to know what your home might be worth? Contact us for a FREE valuation!

Our team is ready to help you sell your home for the highest possible price ASAP

© 2024 My Florida Regional MLS DBA Stellar MLS. All Rights Reserved.
Bought with EXIT KING REALTY
"My job is to find and attract mastery-based agents to the office, protect the culture, and make sure everyone is happy! "
11923 Oak Trail Way, Richey, Florida, 34668, United States






