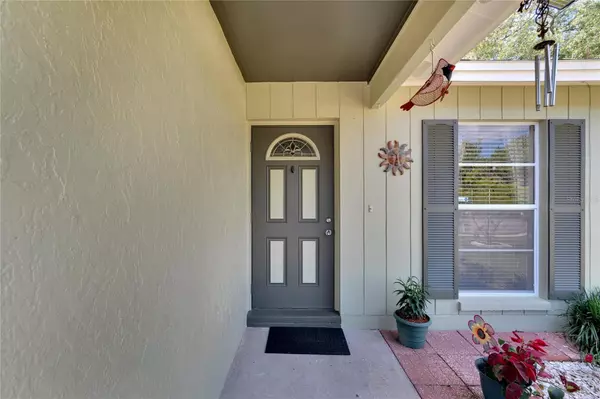$325,000
$325,000
For more information regarding the value of a property, please contact us for a free consultation.
3 Beds
2 Baths
1,143 SqFt
SOLD DATE : 06/25/2024
Key Details
Sold Price $325,000
Property Type Single Family Home
Sub Type Single Family Residence
Listing Status Sold
Purchase Type For Sale
Square Footage 1,143 sqft
Price per Sqft $284
Subdivision Brandon-Valrico Hills Estates
MLS Listing ID T3521398
Sold Date 06/25/24
Bedrooms 3
Full Baths 2
Construction Status Appraisal,Financing,Inspections
HOA Y/N No
Originating Board Stellar MLS
Year Built 1978
Annual Tax Amount $2,416
Lot Size 7,840 Sqft
Acres 0.18
Property Description
Experience Unparalleled Curb Appeal and Indoor Comfort! As you approach this home, you'll be captivated by its manicured lawn, beautiful flower beds, and meticulous attention to detail. The inviting curb appeal sets the tone for the remarkable living experience that awaits inside. Step through the front door and you'll find yourself in a lovely living room that seamlessly flows into the dining area and kitchen. The kitchen features a breakfast bar, ample cabinet space, and a convenient closet pantry. Retreat to the primary bedroom with a private bathroom equipped with a walk-in shower and single vanity. Two additional bedrooms and a second full bathroom with a tub/shower comfortably accommodate families or guests. The common areas have tile flooring, and all 3 bedrooms have laminate floors, adding to the home's ease of maintenance. From the dining room, you can step out onto the expansive covered, screened-in patio – a perfect gathering spot for family and friends. Nestled on a spacious lot, this home offers ample room for a garden, play area, and outdoor festivities. A shed provides additional storage space, ensuring your belongings are neatly organized. Notably, there are no HOA or CDD fees associated with this property, allowing you to enjoy the benefits of homeownership without the added expenses. Conveniently situated near shops, restaurants, Brandon Hospital, and offering easy access to downtown Tampa, MacDill AFB, and Tampa International Airport, this home offers the ultimate blend of comfort and convenience.
Location
State FL
County Hillsborough
Community Brandon-Valrico Hills Estates
Zoning RSC-6
Interior
Interior Features Ceiling Fans(s)
Heating Central, Electric
Cooling Central Air
Flooring Ceramic Tile, Concrete, Laminate
Furnishings Unfurnished
Fireplace false
Appliance Dishwasher, Dryer, Range, Range Hood, Refrigerator, Washer
Laundry In Garage
Exterior
Exterior Feature Sidewalk, Sliding Doors
Garage Spaces 1.0
Fence Fenced, Vinyl, Wire, Wood
Utilities Available Public
Roof Type Shingle
Porch Covered, Porch, Screened
Attached Garage true
Garage true
Private Pool No
Building
Lot Description In County, Sidewalk, Paved
Entry Level One
Foundation Slab
Lot Size Range 0 to less than 1/4
Sewer Public Sewer
Water Public
Architectural Style Ranch
Structure Type Block
New Construction false
Construction Status Appraisal,Financing,Inspections
Others
Pets Allowed Yes
Senior Community No
Ownership Fee Simple
Acceptable Financing Cash, Conventional, FHA, USDA Loan
Listing Terms Cash, Conventional, FHA, USDA Loan
Special Listing Condition None
Read Less Info
Want to know what your home might be worth? Contact us for a FREE valuation!

Our team is ready to help you sell your home for the highest possible price ASAP

© 2025 My Florida Regional MLS DBA Stellar MLS. All Rights Reserved.
Bought with FRIENDS REALTY LLC
"My job is to find and attract mastery-based agents to the office, protect the culture, and make sure everyone is happy! "
11923 Oak Trail Way, Richey, Florida, 34668, United States






