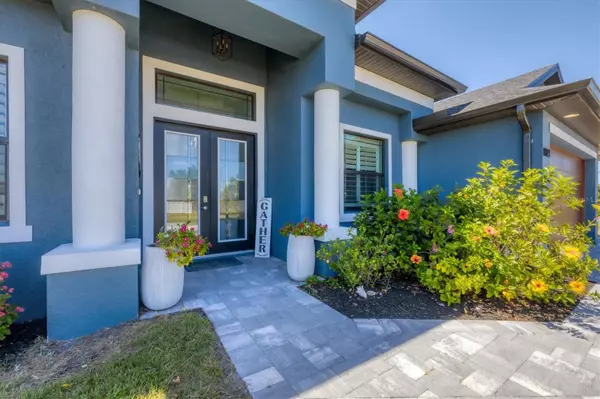$765,000
$785,000
2.5%For more information regarding the value of a property, please contact us for a free consultation.
4 Beds
3 Baths
2,574 SqFt
SOLD DATE : 06/28/2024
Key Details
Sold Price $765,000
Property Type Single Family Home
Sub Type Single Family Residence
Listing Status Sold
Purchase Type For Sale
Square Footage 2,574 sqft
Price per Sqft $297
Subdivision Port Charlotte Sec 87
MLS Listing ID D6136119
Sold Date 06/28/24
Bedrooms 4
Full Baths 3
HOA Fees $10/ann
HOA Y/N Yes
Originating Board Stellar MLS
Year Built 2022
Annual Tax Amount $8,275
Lot Size 0.490 Acres
Acres 0.49
Property Description
Look no further, Paradise has been found. This gorgeous 4 bedroom, 3 bath custom home with an office is located in South Gulf Cove, one of the most sought after communities in SWFL and is situated on a double lot which allows you to plan ahead to add an additional garage to hold that man cave, hobby area, space for all your toys, boat, trailer or just enjoy not having a neighbors right next to you. As you walk through the double door entry way you will be in awe of the bright open floor plan featuring ceramic tile floors and impact glass doors and windows through out. The planked tray ceiling and modern fan in the living room will catch your attention. There is plenty of space to entertain in this immaculate kitchen featuring all Bosch appliances, gorgeous subway tile backsplash, upgraded quartz counters, huge farmhouse sink, pot filler over the cooktop, wall oven, drawer banks along with cabinets, breakfast bar area and walk-in pantry. Plenty of room for seating with the dining room opening up to both cozy lanai areas. Enjoy some time in the office catching up on paperwork or just relaxing and reading a book. The main bedroom is spacious enough to create a comfortable sitting area, with double doors opening up to your pool area. The main bathroom offers a soaking tub, dual sinks and a walk in shower with upgraded tile. In this unique floor plan, you can walk through the main bathroom into the laundry area with a sink, cabinet and folding area. The laundry area is also accessible when entering in through the garage to be utilized as a mud room. All bedrooms feature custom made plantation shutters, designer fans and crown molding with the exception of bedroom four. This bedroom leads out to the pool area through the impact glass slider, has a transom window above the bed and accesses the beautifully tiled pool bath with shower. Once you are wowed by the inside of this gorgeous home, the outdoor lanai oasis will seal the deal. The western facing lanai enables you to see some of the prettiest sunsets and night skies that Florida is so famous for. Relax in your heated saltwater pool featuring a sun pad for your favorite chairs or enjoy the shade of the covered lanai sitting areas. You have the best of both worlds. You have truly found your slice of Paradise with this home.
Location
State FL
County Charlotte
Community Port Charlotte Sec 87
Zoning RSF3.5
Interior
Interior Features Ceiling Fans(s), Coffered Ceiling(s), Crown Molding, Eat-in Kitchen, High Ceilings, Open Floorplan, Primary Bedroom Main Floor, Solid Wood Cabinets, Tray Ceiling(s), Walk-In Closet(s), Window Treatments
Heating Central
Cooling Central Air
Flooring Ceramic Tile
Fireplace false
Appliance Built-In Oven, Cooktop, Dishwasher, Disposal, Electric Water Heater, Exhaust Fan, Microwave, Range Hood, Refrigerator
Laundry Electric Dryer Hookup, Laundry Room, Washer Hookup
Exterior
Exterior Feature Rain Gutters, Sliding Doors
Garage Spaces 3.0
Pool Child Safety Fence, Heated, In Ground, Lighting, Salt Water, Screen Enclosure
Community Features Clubhouse, Deed Restrictions, Park, Playground, Sidewalks
Utilities Available Electricity Connected, Public, Sewer Connected, Water Connected
Amenities Available Clubhouse
Roof Type Shingle
Attached Garage true
Garage true
Private Pool Yes
Building
Lot Description Oversized Lot
Story 1
Entry Level One
Foundation Slab
Lot Size Range 1/4 to less than 1/2
Sewer Public Sewer
Water Public
Structure Type Block,Stucco
New Construction false
Schools
Elementary Schools Myakka River Elementary
Middle Schools L.A. Ainger Middle
High Schools Lemon Bay High
Others
Pets Allowed Cats OK, Dogs OK
Senior Community No
Ownership Fee Simple
Monthly Total Fees $10
Membership Fee Required Optional
Special Listing Condition None
Read Less Info
Want to know what your home might be worth? Contact us for a FREE valuation!

Our team is ready to help you sell your home for the highest possible price ASAP

© 2025 My Florida Regional MLS DBA Stellar MLS. All Rights Reserved.
Bought with PARADISE EXCLUSIVE INC
"My job is to find and attract mastery-based agents to the office, protect the culture, and make sure everyone is happy! "
11923 Oak Trail Way, Richey, Florida, 34668, United States






